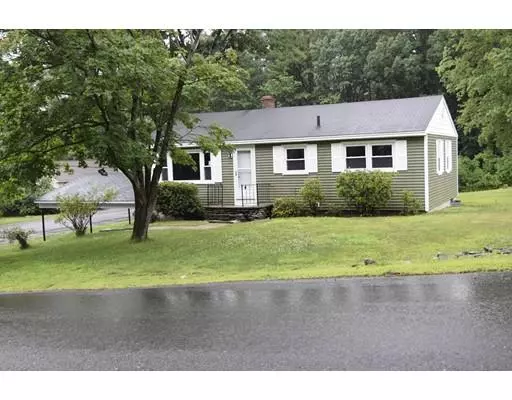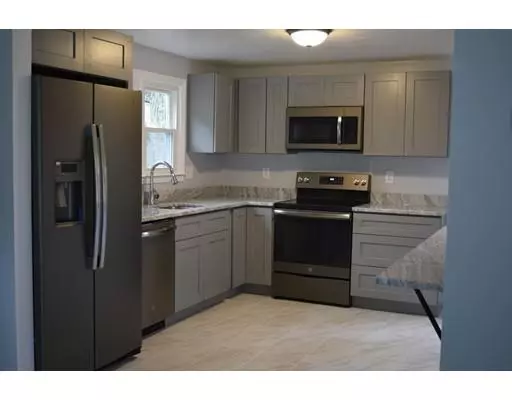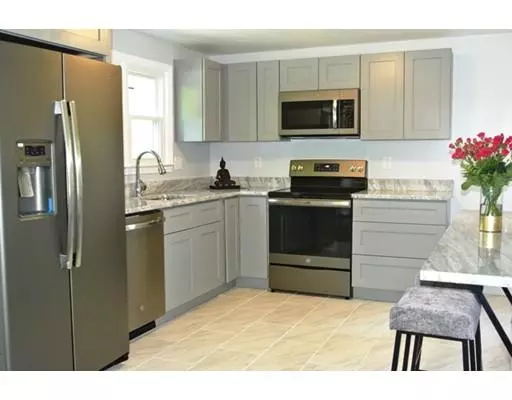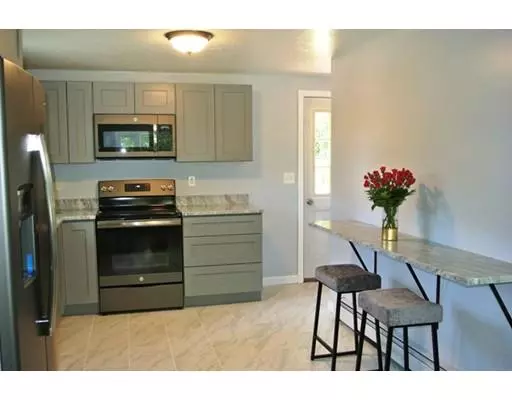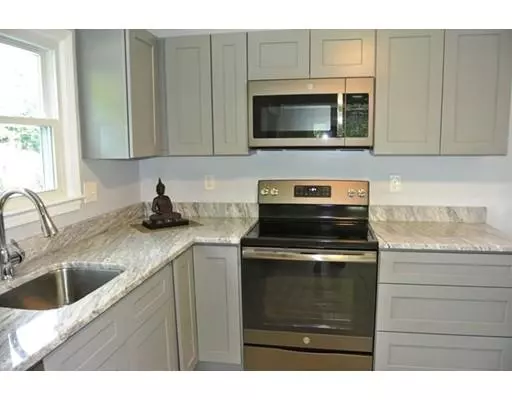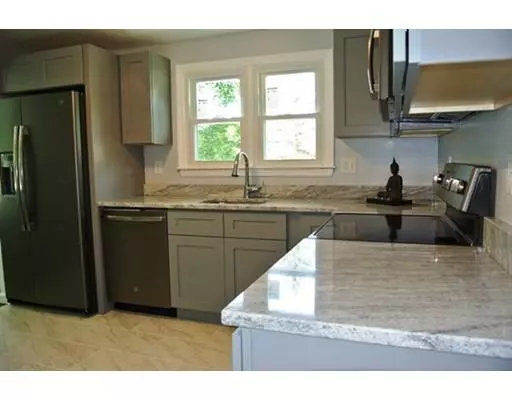$241,000
$237,900
1.3%For more information regarding the value of a property, please contact us for a free consultation.
3 Beds
1 Bath
960 SqFt
SOLD DATE : 01/10/2020
Key Details
Sold Price $241,000
Property Type Single Family Home
Sub Type Single Family Residence
Listing Status Sold
Purchase Type For Sale
Square Footage 960 sqft
Price per Sqft $251
MLS Listing ID 72536287
Sold Date 01/10/20
Style Ranch
Bedrooms 3
Full Baths 1
HOA Y/N false
Year Built 1964
Annual Tax Amount $2,886
Tax Year 2018
Lot Size 9,583 Sqft
Acres 0.22
Property Description
Welcome home! This property is located on a corner lot in a very desirable Gardner neighborhood. This 3-bedroom ranch has been completely renovated and is just waiting for a new owner to call it home! The brand-new kitchen is beautifully updated with modern gray cabinets, granite counter tops, and slate GE appliances. This home boasts stunning hardwood flooring throughout all 3 bedrooms & living area. A fresh & modern bathroom with white rectangular ceramic tile flooring. Vinyl sided with new Harvey windows (2016), new oil tank (2019), newer furnace & hot water heater. Attached 2 car-carport is an added bonus for the winter months. An over-sized rear deck overlooks the level backyard. Conveniently located, just minutes to Heywood Hospital, Mount Wachusett Community College, Gardner Municipal Golf Course, and easy highway access.
Location
State MA
County Worcester
Zoning res
Direction Rt. 2 West to Rt 68 North to Main St. Parker St. to Sand St. to Laitinen Dr.
Rooms
Basement Full, Walk-Out Access, Concrete, Unfinished
Primary Bedroom Level First
Kitchen Flooring - Stone/Ceramic Tile, Dining Area, Countertops - Stone/Granite/Solid, Cabinets - Upgraded
Interior
Heating Baseboard, Oil
Cooling None
Flooring Tile, Hardwood
Appliance Range, Dishwasher, Microwave, Refrigerator, Tank Water Heater, Utility Connections for Electric Range, Utility Connections for Electric Oven, Utility Connections for Electric Dryer
Laundry Electric Dryer Hookup, Washer Hookup, In Basement
Exterior
Garage Spaces 2.0
Community Features Public Transportation, Shopping, Pool, Tennis Court(s), Park, Walk/Jog Trails, Golf, Medical Facility, Laundromat, Bike Path, Highway Access, House of Worship, Private School, Public School, University
Utilities Available for Electric Range, for Electric Oven, for Electric Dryer, Washer Hookup
Waterfront Description Beach Front, Lake/Pond, Beach Ownership(Public)
Roof Type Shingle
Total Parking Spaces 4
Garage Yes
Building
Lot Description Corner Lot
Foundation Concrete Perimeter
Sewer Public Sewer
Water Public
Architectural Style Ranch
Schools
Elementary Schools Elm Street
Middle Schools Gardner Middle
High Schools Gardner High
Others
Senior Community false
Acceptable Financing Contract, Lender Approval Required
Listing Terms Contract, Lender Approval Required
Read Less Info
Want to know what your home might be worth? Contact us for a FREE valuation!

Our team is ready to help you sell your home for the highest possible price ASAP
Bought with Sergio Fialho Filho • Dell Realty Associates
GET MORE INFORMATION
REALTOR®

