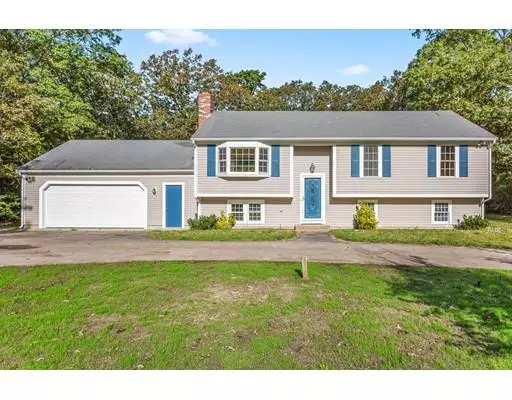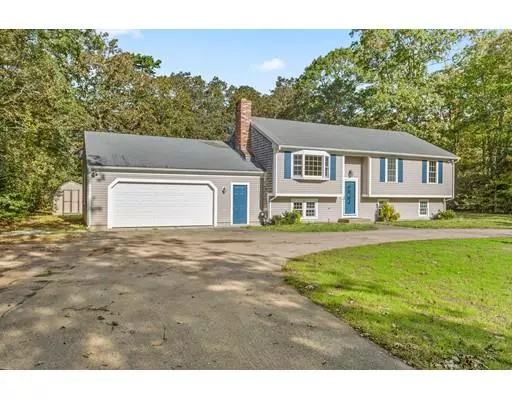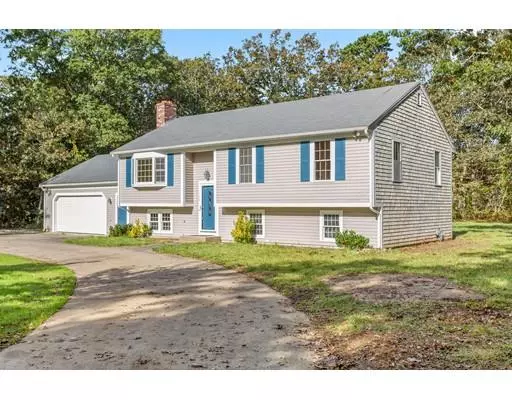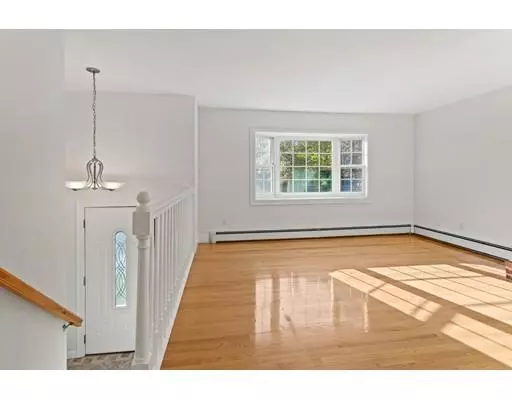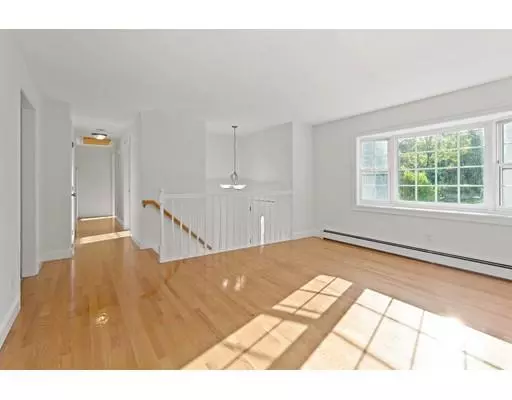$365,000
$369,000
1.1%For more information regarding the value of a property, please contact us for a free consultation.
4 Beds
2 Baths
1,836 SqFt
SOLD DATE : 01/03/2020
Key Details
Sold Price $365,000
Property Type Single Family Home
Sub Type Single Family Residence
Listing Status Sold
Purchase Type For Sale
Square Footage 1,836 sqft
Price per Sqft $198
MLS Listing ID 72581847
Sold Date 01/03/20
Style Raised Ranch
Bedrooms 4
Full Baths 2
Year Built 1984
Annual Tax Amount $4,732
Tax Year 2019
Lot Size 0.950 Acres
Acres 0.95
Property Description
This move in ready raised ranch w/ a horseshoe driveway sits well off the road on a large level lot. This is a terrific location, situated close to the Mid-Cape Highway, restaurants, & shopping. Fireplaces in both the living rm and in the lower level family rm create a wonderful ambiance when entertaining or just relaxing. You'll love gleaming oak floors in the living rm that continue down the hall & through all 3 bedrooms of the main level. Kitchen features granite tops, a tile back splash, stainless appliances, & dining area. A sliding door takes you from the dining area to a huge composite deck overlooking the private back yard. On the lower level you will find a beautiful family room w/ a fireplace & wainscoting, a large bedroom that also has wainscoting, a bath/laundry room, and a utility room. The over-sized two car garage would also make a great shop for your hobbyist. There are two sheds as well as storage above the garage and in the attic so storage space will not be an issue.
Location
State MA
County Barnstable
Area East Sandwich
Zoning R2
Direction 6a to Quaker Meetinghouse or rt. 130 to Quaker Meetinghouse or Route 6 to exit 3.
Rooms
Basement Finished, Walk-Out Access, Interior Entry
Primary Bedroom Level First
Kitchen Flooring - Stone/Ceramic Tile, Dining Area, Countertops - Stone/Granite/Solid, Slider
Interior
Interior Features Central Vacuum
Heating Baseboard
Cooling None
Flooring Tile, Hardwood
Fireplaces Number 2
Fireplaces Type Living Room
Appliance Range, Dishwasher, Microwave, Refrigerator, Gas Water Heater, Tank Water Heater, Utility Connections for Electric Range
Exterior
Exterior Feature Other
Garage Spaces 2.0
Community Features Shopping, Tennis Court(s), Stable(s), Golf, Conservation Area, Highway Access, House of Worship, Marina
Utilities Available for Electric Range
Roof Type Shingle
Total Parking Spaces 10
Garage Yes
Building
Lot Description Cleared, Level
Foundation Concrete Perimeter
Sewer Private Sewer
Water Public
Architectural Style Raised Ranch
Read Less Info
Want to know what your home might be worth? Contact us for a FREE valuation!

Our team is ready to help you sell your home for the highest possible price ASAP
Bought with Steven Romano • EXIT Cape Realty
GET MORE INFORMATION
REALTOR®

