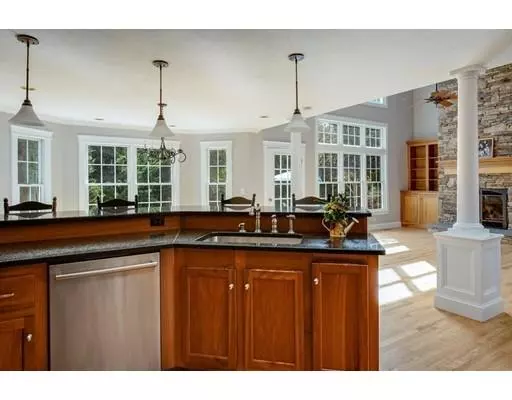$627,000
$639,000
1.9%For more information regarding the value of a property, please contact us for a free consultation.
4 Beds
3.5 Baths
2,736 SqFt
SOLD DATE : 01/03/2020
Key Details
Sold Price $627,000
Property Type Single Family Home
Sub Type Single Family Residence
Listing Status Sold
Purchase Type For Sale
Square Footage 2,736 sqft
Price per Sqft $229
Subdivision Great Hills
MLS Listing ID 72566483
Sold Date 01/03/20
Style Colonial, Contemporary
Bedrooms 4
Full Baths 3
Half Baths 1
HOA Y/N true
Year Built 2004
Annual Tax Amount $8,281
Tax Year 2018
Lot Size 0.900 Acres
Acres 0.9
Property Description
Move right in before the holidays. Like new Contemporary Colonial in sought-after Great Hills neighborhood. A classic Cape Cod shingle exterior meets an inviting open floor plan in this sun-drenched home. A wall of windows, open staircase, gleaming wood floors and soaring 18' stone fireplace greet you as you enter the 2-story foyer. Two master suite options, one on each floor. The first-floor master boasts French doors, custom cherry cabinetry, granite counter and a custom glass walk-in shower. A gourmet kitchen, designed for entertaining, overlooks an open dining area and the great room and features an expansive two-tiered granite counter, a professional 6-burner gas Jenn-Air stainless appliances and custom cherry cabinetry. A home office, mudroom and powder room complete the first floor. The second story features 3 large bedrooms, one ensuite, a 3rd full bath plus walk-in laundry room. Living space flows outside with a large covered front porch, patio and fire pit area.
Location
State MA
County Barnstable
Area East Sandwich
Zoning R2
Direction Exit 4 Chase Rd. to Great Hills subdivsion entrance; West Meeting House Rd, right on Crescent Hill.
Rooms
Basement Full, Walk-Out Access, Interior Entry
Primary Bedroom Level First
Interior
Interior Features Central Vacuum, Internet Available - Broadband
Heating Central, Forced Air, Natural Gas
Cooling Central Air
Flooring Wood, Tile, Carpet
Fireplaces Number 1
Appliance Range, Oven, Dishwasher, Microwave, Indoor Grill, Countertop Range, Vacuum System, Gas Water Heater, Tank Water Heater, Plumbed For Ice Maker, Utility Connections for Gas Range, Utility Connections for Electric Oven
Laundry Second Floor, Washer Hookup
Exterior
Exterior Feature Professional Landscaping, Sprinkler System, Outdoor Shower
Garage Spaces 2.0
Community Features Tennis Court(s), Walk/Jog Trails, Conservation Area
Utilities Available for Gas Range, for Electric Oven, Washer Hookup, Icemaker Connection
Waterfront Description Beach Front, Ocean, 1 to 2 Mile To Beach, Beach Ownership(Public)
View Y/N Yes
View Scenic View(s)
Roof Type Shingle
Total Parking Spaces 4
Garage Yes
Building
Lot Description Cul-De-Sac, Wooded, Gentle Sloping
Foundation Concrete Perimeter
Sewer Private Sewer
Water Private
Architectural Style Colonial, Contemporary
Schools
High Schools Sandwich
Others
Senior Community false
Acceptable Financing Contract
Listing Terms Contract
Read Less Info
Want to know what your home might be worth? Contact us for a FREE valuation!

Our team is ready to help you sell your home for the highest possible price ASAP
Bought with Lisa Parenteau • Leading Edge Real Estate
GET MORE INFORMATION
REALTOR®






