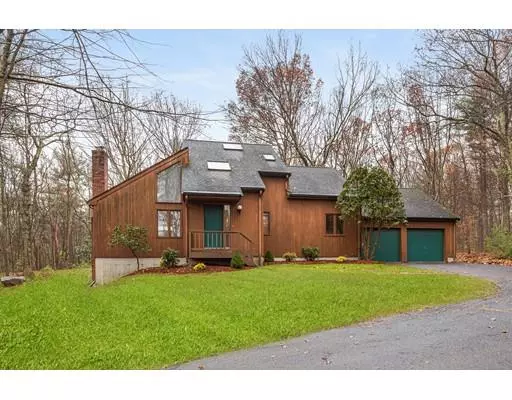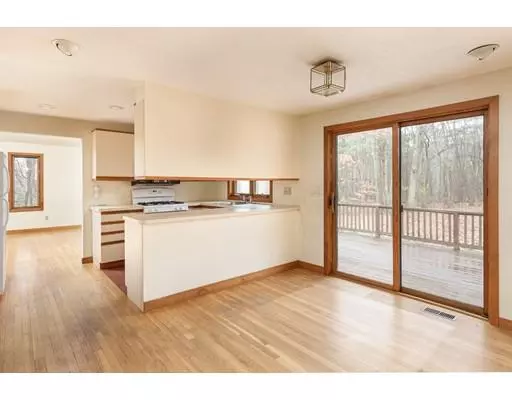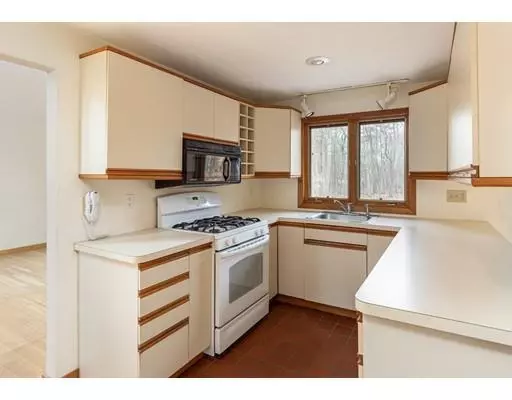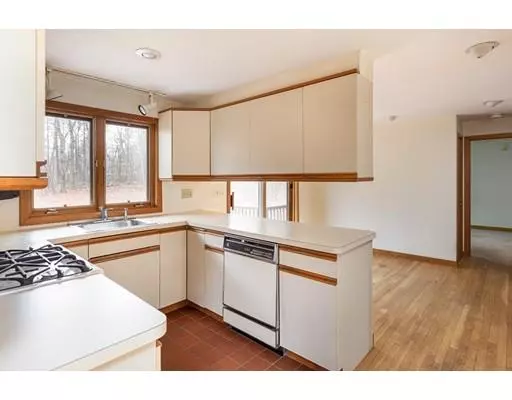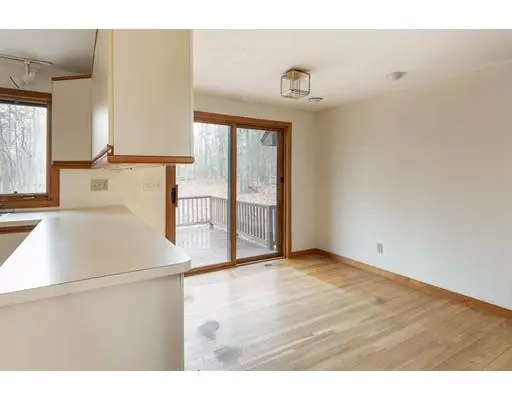$470,000
$474,900
1.0%For more information regarding the value of a property, please contact us for a free consultation.
3 Beds
2 Baths
1,531 SqFt
SOLD DATE : 01/17/2020
Key Details
Sold Price $470,000
Property Type Single Family Home
Sub Type Single Family Residence
Listing Status Sold
Purchase Type For Sale
Square Footage 1,531 sqft
Price per Sqft $306
Subdivision Valleywood Estates
MLS Listing ID 72592673
Sold Date 01/17/20
Style Contemporary
Bedrooms 3
Full Baths 2
HOA Y/N false
Year Built 1985
Annual Tax Amount $8,907
Tax Year 2019
Lot Size 1.410 Acres
Acres 1.41
Property Description
Contemporary home with 2 car attached garage located in sought after Valleywood Estates and sited on private 1.41 acres! 2 story Foyer w/ closet and hardwood stairs. Spacious cathedral ceiling brick fireplaced Family Room w/ skylights, hardwood floor leads to heated Sun Room w/ lots of glass! Kitchen cabinetry, gas range, dishwasher, micro, refrigerator, eat-in Dining area w/ hardwood floor & slider leading to deck. 2 Bedrooms on 1st floor w/ wall-to-wall carpet, closets, one w/ a slider. 1st floor full bath w/ double sink vanity, tiled shower w/ glass door and tile floor. Master Bedroom w/ beamed ceiling, skylight, 2 sliders to deck and walk-in closet. Master Bath w/ tub/shower, skylight and tile floor. 2016 Furnace. 2013 Water Heater. 4 Bedroom Septic design. House offers lots of potential, is being sold in As Is condition, Buyers to perform their own due diligence. Proximate to groceries, restaurants, Starbucks, retails services, schools & commuting Routes 495, 9, 290 & Mass Pike!
Location
State MA
County Middlesex
Zoning A2
Direction W Main Street to W Elm to Pond to Right on Erika to Left on Valleywood
Rooms
Family Room Skylight, Cathedral Ceiling(s), Ceiling Fan(s), Flooring - Hardwood, Recessed Lighting
Basement Walk-Out Access, Unfinished
Primary Bedroom Level Second
Kitchen Flooring - Hardwood, Flooring - Stone/Ceramic Tile, Recessed Lighting
Interior
Interior Features Sun Room
Heating Forced Air, Natural Gas
Cooling None
Flooring Wood, Tile, Carpet, Flooring - Stone/Ceramic Tile
Fireplaces Number 1
Fireplaces Type Family Room
Appliance Range, Dishwasher, Microwave, Refrigerator, Washer, Dryer, Tank Water Heater
Laundry In Basement
Exterior
Garage Spaces 2.0
Community Features Shopping, Walk/Jog Trails, Golf, Highway Access, Public School
Roof Type Shingle
Total Parking Spaces 4
Garage Yes
Building
Lot Description Wooded, Easements
Foundation Concrete Perimeter
Sewer Private Sewer
Water Private
Schools
Elementary Schools Mara, Elmwd, Hpkn
Middle Schools Hopkintonmiddle
High Schools Hopkinton High
Others
Senior Community false
Read Less Info
Want to know what your home might be worth? Contact us for a FREE valuation!

Our team is ready to help you sell your home for the highest possible price ASAP
Bought with Dawn Jeffrey • Berkshire Hathaway HomeServices Commonwealth Real Estate
GET MORE INFORMATION

REALTOR®

