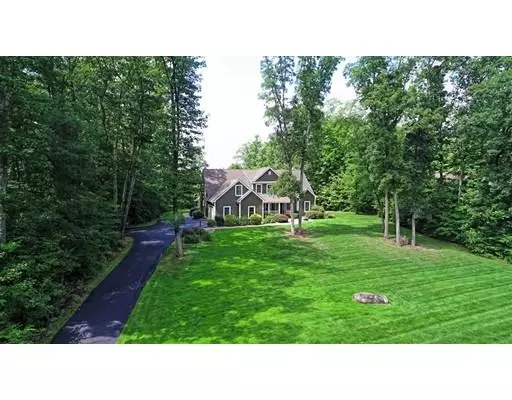$569,000
$569,000
For more information regarding the value of a property, please contact us for a free consultation.
4 Beds
2.5 Baths
2,930 SqFt
SOLD DATE : 01/16/2020
Key Details
Sold Price $569,000
Property Type Single Family Home
Sub Type Single Family Residence
Listing Status Sold
Purchase Type For Sale
Square Footage 2,930 sqft
Price per Sqft $194
MLS Listing ID 72554620
Sold Date 01/16/20
Style Contemporary
Bedrooms 4
Full Baths 2
Half Baths 1
HOA Y/N false
Year Built 2006
Annual Tax Amount $8,184
Tax Year 2019
Lot Size 2.990 Acres
Acres 2.99
Property Description
Exquisite country home set in a quiet rural yet convenient area, this beautiful, expansive custom built home on 3 private acres features 4 bedrooms, 2-1/2 baths, 2 car garage and 2 zone central air. The first-floor master suite includes a steam shower and large walk-in closet. Newer appliances, gleaming hardwood floor, cherrywood cabinets, granite countertops, and breakfast area with arched ceiling highlight a spacious kitchen. A ceramic floor, cabinets and sink complete the laundry room while a bedroom/office is adjacent to a half bathroom. The second floor contains 2 bedrooms with walk-in closets and a Jack & Jill bathroom, large bonus room/home gym area, and comfortable computer nook. The house also features a large movie room with stadium seating and surround sound. A covered stamped cement patio overlooks a 20x40 inground pool and professionally landscaped yard with motion detector lights, surround sound, and 12 zone sprinkler system. Major highways are just several minutes away.
Location
State MA
County Hampden
Zoning AR
Direction Rt 20 to Brookfield Rd to Marsh Hill Rd
Rooms
Basement Full, Walk-Out Access, Interior Entry, Garage Access, Concrete, Unfinished
Primary Bedroom Level Main
Dining Room Flooring - Hardwood, Open Floorplan, Recessed Lighting
Kitchen Flooring - Hardwood, Dining Area, Countertops - Stone/Granite/Solid, Kitchen Island, Breakfast Bar / Nook, Exterior Access, Open Floorplan, Recessed Lighting, Slider, Gas Stove
Interior
Interior Features Recessed Lighting, Bonus Room, Media Room
Heating Forced Air, Natural Gas
Cooling Central Air
Flooring Wood, Tile, Carpet, Flooring - Wall to Wall Carpet
Fireplaces Number 1
Fireplaces Type Living Room
Appliance Range, Oven, Dishwasher, Microwave, Refrigerator, Washer, Propane Water Heater, Utility Connections for Gas Range, Utility Connections for Gas Oven, Utility Connections for Gas Dryer, Utility Connections for Electric Dryer
Laundry Flooring - Stone/Ceramic Tile, Main Level, Dryer Hookup - Dual, Washer Hookup, First Floor
Exterior
Exterior Feature Rain Gutters, Storage, Professional Landscaping, Sprinkler System, Decorative Lighting
Garage Spaces 2.0
Pool In Ground
Community Features Walk/Jog Trails, Bike Path, Conservation Area, Highway Access
Utilities Available for Gas Range, for Gas Oven, for Gas Dryer, for Electric Dryer, Washer Hookup
Roof Type Shingle
Total Parking Spaces 12
Garage Yes
Private Pool true
Building
Lot Description Wooded, Underground Storage Tank
Foundation Concrete Perimeter
Sewer Inspection Required for Sale
Water Private
Architectural Style Contemporary
Schools
Elementary Schools Brimfield
Middle Schools Tantasqua
High Schools Tantasqua
Others
Senior Community false
Acceptable Financing Contract
Listing Terms Contract
Read Less Info
Want to know what your home might be worth? Contact us for a FREE valuation!

Our team is ready to help you sell your home for the highest possible price ASAP
Bought with Julie-Ann Horrigan • RE/MAX Prof Associates
GET MORE INFORMATION
REALTOR®






