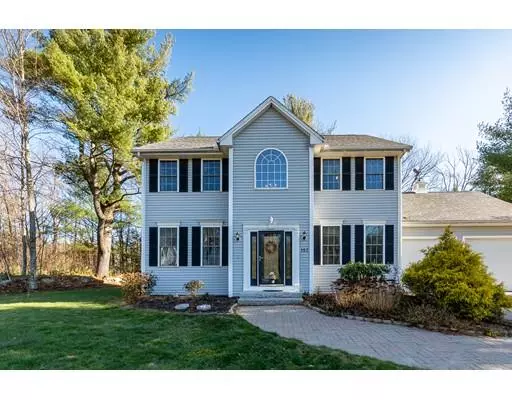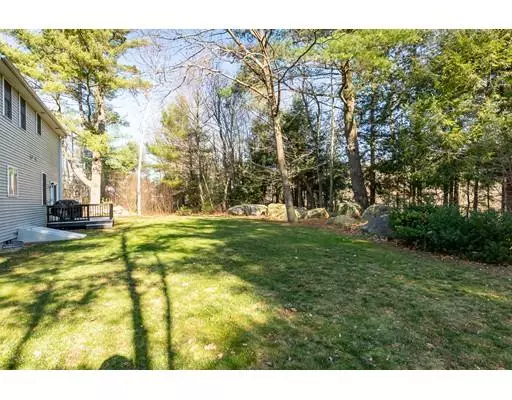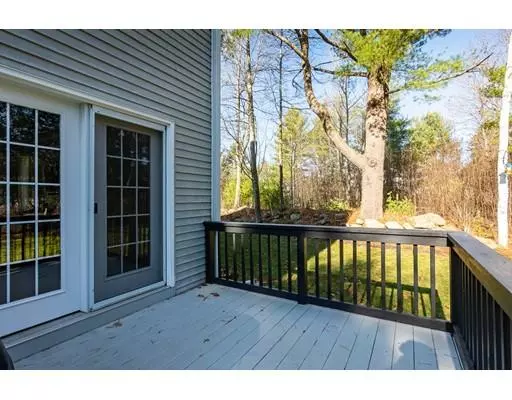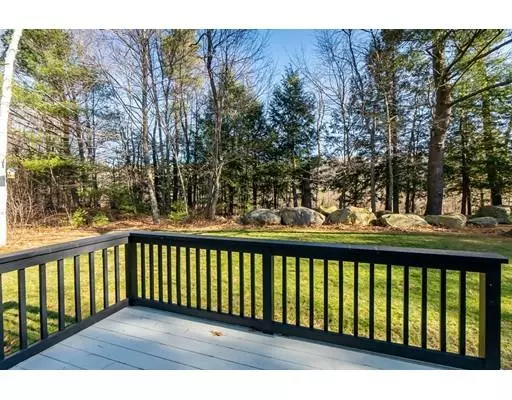$346,000
$345,000
0.3%For more information regarding the value of a property, please contact us for a free consultation.
3 Beds
2.5 Baths
2,684 SqFt
SOLD DATE : 01/24/2020
Key Details
Sold Price $346,000
Property Type Single Family Home
Sub Type Single Family Residence
Listing Status Sold
Purchase Type For Sale
Square Footage 2,684 sqft
Price per Sqft $128
MLS Listing ID 72592629
Sold Date 01/24/20
Style Colonial
Bedrooms 3
Full Baths 2
Half Baths 1
Year Built 2004
Annual Tax Amount $5,603
Tax Year 2019
Lot Size 0.390 Acres
Acres 0.39
Property Description
Start the New Year by the fire in this well maintained colonial on a private level lot. The home offers 3-4 bedrooms, central air conditioning, two car attached garage, finished basement, & level lot with mature gardens. You open the front door to an open foyer with large palladium window. Front-to-back living room with 9 ' ceilings, crown molding, hardwood flooring, fireplace, recessed lighting & french doors to deck. Dining room has hardwood floors & is accented with two columns. The fully applianced kitchen has recessed lighting, above & below cabinet lighting, hardwood floors, island, granite counter tops, & walk-in pantry.. The master bedroom has two walk-in closets as well as a master bath with double sink vanity & jetted tub. There are two more bedrooms as well as a combination full bath/laundry room. The finished basement consists of three rooms all with tile floors & electric heat. Close to major highways, golf course, hospital & Mt. Wachusett CC
Location
State MA
County Worcester
Zoning R
Direction Rte. 140 to Green St. left onto Eaton St. right onto Clark St. right onto Brookside Dr.
Rooms
Family Room Flooring - Stone/Ceramic Tile, Exterior Access, Recessed Lighting
Basement Full, Finished, Interior Entry, Bulkhead, Sump Pump
Primary Bedroom Level Second
Dining Room Flooring - Hardwood, Crown Molding
Kitchen Flooring - Hardwood, Pantry, Countertops - Stone/Granite/Solid, Kitchen Island, Exterior Access, Recessed Lighting, Crown Molding
Interior
Interior Features Closet, Bonus Room, Home Office, Play Room
Heating Baseboard, Oil, Electric
Cooling Central Air
Flooring Tile, Carpet, Hardwood, Flooring - Stone/Ceramic Tile
Fireplaces Number 1
Fireplaces Type Living Room
Appliance Range, Dishwasher, Disposal, Microwave, Refrigerator, Electric Water Heater, Tank Water Heater, Plumbed For Ice Maker, Utility Connections for Electric Range, Utility Connections for Electric Dryer
Laundry Laundry Closet, Flooring - Stone/Ceramic Tile, Second Floor, Washer Hookup
Exterior
Exterior Feature Rain Gutters, Storage
Garage Spaces 2.0
Community Features Public Transportation, Shopping, Pool, Park, Walk/Jog Trails, Golf, Medical Facility, Laundromat, Bike Path, Highway Access, House of Worship, Public School, Sidewalks
Utilities Available for Electric Range, for Electric Dryer, Washer Hookup, Icemaker Connection
Roof Type Shingle
Total Parking Spaces 4
Garage Yes
Building
Foundation Concrete Perimeter
Sewer Public Sewer
Water Public
Architectural Style Colonial
Schools
Elementary Schools Elm St. School
Middle Schools Gardner Middle
High Schools Gardner High
Others
Senior Community false
Acceptable Financing Contract
Listing Terms Contract
Read Less Info
Want to know what your home might be worth? Contact us for a FREE valuation!

Our team is ready to help you sell your home for the highest possible price ASAP
Bought with Morn Phaen • MyPlace Realty
GET MORE INFORMATION
REALTOR®






