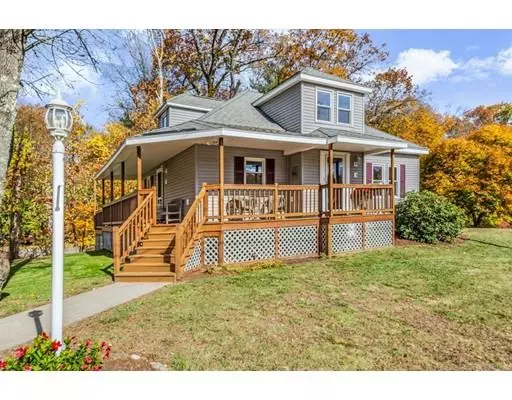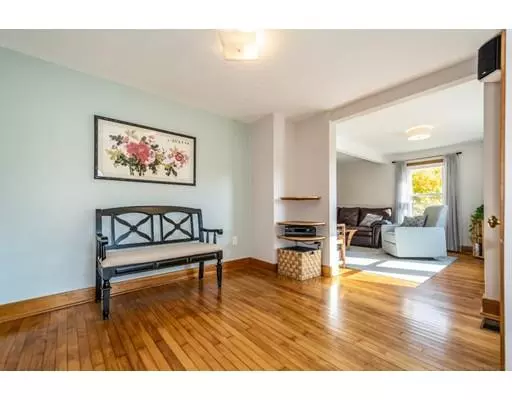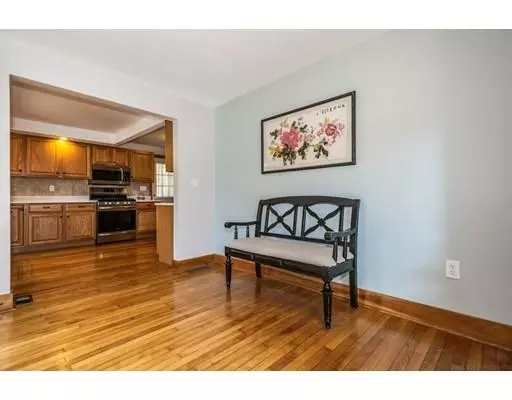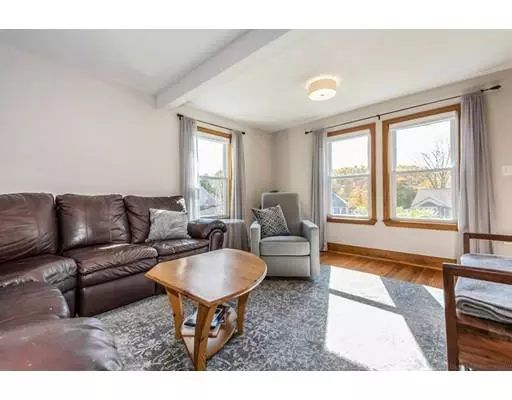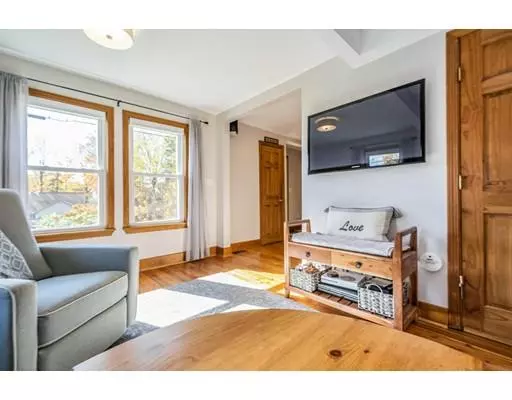$343,000
$358,900
4.4%For more information regarding the value of a property, please contact us for a free consultation.
3 Beds
3 Baths
1,875 SqFt
SOLD DATE : 01/31/2020
Key Details
Sold Price $343,000
Property Type Single Family Home
Sub Type Single Family Residence
Listing Status Sold
Purchase Type For Sale
Square Footage 1,875 sqft
Price per Sqft $182
MLS Listing ID 72586780
Sold Date 01/31/20
Style Bungalow
Bedrooms 3
Full Baths 3
HOA Y/N false
Year Built 1923
Annual Tax Amount $4,607
Tax Year 2019
Lot Size 0.480 Acres
Acres 0.48
Property Description
Sunny, charming, & very well kept 3 bed 3 bath home on quiet Cul De Sac st. Pride of ownership shows throughout this lovely property, welcoming the moment you enter the foyer. Going into the recently updated, open concept kitchen w/brand new SS appliances & quartz countertops, breakfast bar, dining room, hardwood floors, and side entry to wrap around farmers porch, back patio, ample size yard, & storage shed. On the main level is the formal living room, bedroom #1 and full bath w/laundry hookups. Moving upstairs you will find the master bedroom w/private bath, bedroom #3, both w/walk in closets, & additional storage throughout. Heading downstairs brings you to the spacious finished basement featuring a large family room, full bath w/tiled shower, radiant heated floors, workshop area, & tons of custom storage built ins. Some additional interior features include, central AC, FHA heating, new carpets, & more. Prime location only minutes to shops, highways, parks, restaurants, & Worcester.
Location
State MA
County Worcester
Zoning Res
Direction Between Oxford st. N & Otis st. House is located on a cul de sac.
Rooms
Family Room Bathroom - Full, Closet/Cabinets - Custom Built, Flooring - Wall to Wall Carpet, Window(s) - Picture, Cable Hookup, Exterior Access, Recessed Lighting, Remodeled
Basement Partially Finished, Walk-Out Access, Concrete
Primary Bedroom Level Second
Dining Room Flooring - Hardwood, Window(s) - Picture, Breakfast Bar / Nook, Deck - Exterior, Exterior Access, Open Floorplan, Remodeled, Lighting - Overhead
Kitchen Beamed Ceilings, Flooring - Hardwood, Window(s) - Picture, Dining Area, Countertops - Upgraded, Breakfast Bar / Nook, Exterior Access, Open Floorplan, Recessed Lighting, Remodeled, Stainless Steel Appliances, Lighting - Overhead
Interior
Interior Features Bathroom - Full, Lighting - Overhead
Heating Forced Air, Natural Gas
Cooling Central Air
Flooring Tile, Carpet, Concrete, Laminate, Hardwood
Appliance Range, Dishwasher, Disposal, Microwave, ENERGY STAR Qualified Refrigerator, ENERGY STAR Qualified Dryer, ENERGY STAR Qualified Dishwasher, ENERGY STAR Qualified Washer, Gas Water Heater, Tank Water Heater, Utility Connections for Gas Range, Utility Connections for Gas Oven, Utility Connections for Electric Dryer
Laundry Washer Hookup
Exterior
Community Features Public Transportation, Shopping, Park, Walk/Jog Trails, Highway Access, House of Worship, Public School, T-Station, Sidewalks
Utilities Available for Gas Range, for Gas Oven, for Electric Dryer, Washer Hookup
Roof Type Shingle
Total Parking Spaces 4
Garage No
Building
Foundation Stone
Sewer Public Sewer
Water Public
Architectural Style Bungalow
Schools
Elementary Schools Bryn Mawr
Middle Schools Auburn Middle
High Schools Auburn High
Read Less Info
Want to know what your home might be worth? Contact us for a FREE valuation!

Our team is ready to help you sell your home for the highest possible price ASAP
Bought with Justin Brown • Three Hills Real Estate Service, LLC
GET MORE INFORMATION
REALTOR®

