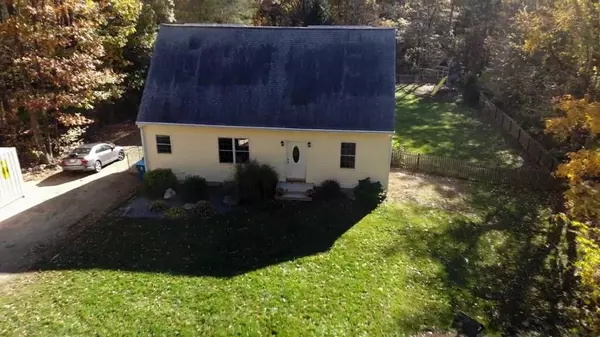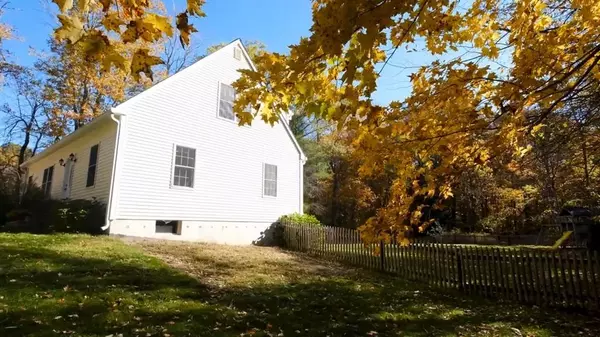$326,500
$329,500
0.9%For more information regarding the value of a property, please contact us for a free consultation.
4 Beds
2.5 Baths
1,840 SqFt
SOLD DATE : 03/05/2020
Key Details
Sold Price $326,500
Property Type Single Family Home
Sub Type Single Family Residence
Listing Status Sold
Purchase Type For Sale
Square Footage 1,840 sqft
Price per Sqft $177
MLS Listing ID 72608046
Sold Date 03/05/20
Style Cape
Bedrooms 4
Full Baths 2
Half Baths 1
HOA Y/N false
Year Built 2006
Annual Tax Amount $4,126
Tax Year 2019
Lot Size 2.500 Acres
Acres 2.5
Property Description
Come see this charming 4 bed 2.5 bath Cape Cod Style home on a country wooded lot in Leicester!! Home features a Master Suite with full bath and walk-in closet. A full dormer on the second floor provides high ceilings and natural light. The first floor bedroom and den provide flexibility for you to work from home or have a designated play area, whichever fits your needs. The home is pet friendly with a fully fenced in backyard. Laundry is in the side entrance mudroom directly off the kitchen. Leave your dirty clothes at the door!! The unattached garage makes a great workshop for the home craftsman. Solar Panels installed on the roof and a Ductless Mini-System in the kitchen area offset electric and oil expenses. The backyard features a deck, patio and large open space complete with play set for outdoor living. The full basement is a large and open space that can be used for storage or used to create additional living space. Close to Rte 9 & 56. 20 Minutes to downtown Worcester.
Location
State MA
County Worcester
Zoning SA
Direction GPS: Route 9 to Pine Street
Rooms
Basement Full, Interior Entry, Bulkhead, Sump Pump, Concrete, Unfinished
Primary Bedroom Level Second
Dining Room Flooring - Wood, Deck - Exterior, Exterior Access, Slider
Kitchen Flooring - Laminate, Kitchen Island
Interior
Interior Features Den
Heating Baseboard, Oil, Ductless
Cooling Ductless
Flooring Flooring - Wood
Appliance Range, Dishwasher, Refrigerator, Washer, Dryer, Oven - ENERGY STAR, Oil Water Heater, Tank Water Heater, Utility Connections for Electric Range, Utility Connections for Electric Dryer
Laundry Flooring - Laminate, Main Level, Electric Dryer Hookup, Exterior Access, Washer Hookup, First Floor
Exterior
Fence Fenced/Enclosed, Fenced
Utilities Available for Electric Range, for Electric Dryer, Washer Hookup
Waterfront Description Stream
View Y/N Yes
View Scenic View(s)
Roof Type Shingle
Total Parking Spaces 4
Garage Yes
Building
Lot Description Wooded
Foundation Concrete Perimeter
Sewer Public Sewer
Water Private
Architectural Style Cape
Schools
Elementary Schools Memorial
Middle Schools Leicester Middl
High Schools Leicester High
Others
Senior Community false
Read Less Info
Want to know what your home might be worth? Contact us for a FREE valuation!

Our team is ready to help you sell your home for the highest possible price ASAP
Bought with Trudy Risedorf • Lamacchia Realty, Inc.
GET MORE INFORMATION
REALTOR®






