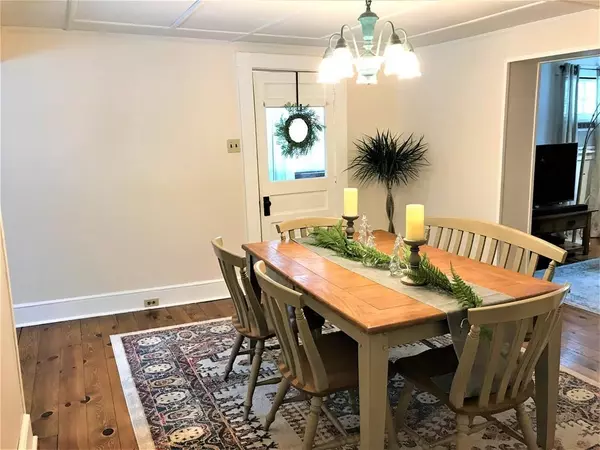$239,200
$244,900
2.3%For more information regarding the value of a property, please contact us for a free consultation.
3 Beds
1 Bath
1,644 SqFt
SOLD DATE : 02/14/2020
Key Details
Sold Price $239,200
Property Type Single Family Home
Sub Type Single Family Residence
Listing Status Sold
Purchase Type For Sale
Square Footage 1,644 sqft
Price per Sqft $145
MLS Listing ID 72602340
Sold Date 02/14/20
Style Cape
Bedrooms 3
Full Baths 1
HOA Y/N false
Year Built 1930
Annual Tax Amount $5,613
Tax Year 218
Lot Size 2.500 Acres
Acres 2.5
Property Description
Wonderful 1930 Cape with handcrafted built-ins,window seats&plank floors, 3 bedrms & 2 car garage.Entering from the back side of the house, for the winter, you will enter the kitchens w/ all appliances staying.room for a kitchen table.From there you will enter the bright dining rm w/ built in hutch & plank floor, which opens into the sunroom w/ windows on all sides for a beautiful view of the property. You will see a greenhouse frame on the side yard which is ready to start your seeds for next years garden, just add plastic & watch your plants grow. Enter the open Livingroom with plank floors & the full bath off to the side. As you reach the top of the stairs, just off the hall on your left is a bedroom, w/ built in draws & shelves,to you right, a little girls bedroom w/ built in shelves & soft accents. At the end of the hall, Master bedrm,w/ double closets & window seats Through the closet, you have access to the attic for storage.
Location
State NH
County Merrimack
Zoning RES
Direction 93N to Rt 89, Exit 4 right on Rt202/9, pass Whitney's Pond, house is on the left
Rooms
Family Room Flooring - Wood
Basement Full, Unfinished
Primary Bedroom Level Second
Dining Room Flooring - Wood
Kitchen Flooring - Laminate
Interior
Interior Features Sun Room
Heating Forced Air, Oil
Cooling None
Flooring Wood, Tile, Laminate
Appliance Range, Dishwasher, Microwave, Refrigerator, Washer, Dryer, Electric Water Heater, Utility Connections for Electric Range, Utility Connections for Electric Dryer
Laundry In Basement, Washer Hookup
Exterior
Exterior Feature Garden
Garage Spaces 2.0
Community Features Shopping, Park, Medical Facility, Conservation Area, Highway Access, House of Worship, Private School, Public School
Utilities Available for Electric Range, for Electric Dryer, Washer Hookup
Roof Type Shingle
Total Parking Spaces 6
Garage Yes
Building
Lot Description Wooded, Farm, Sloped
Foundation Concrete Perimeter
Sewer Private Sewer
Water Private
Architectural Style Cape
Schools
High Schools Concord High
Read Less Info
Want to know what your home might be worth? Contact us for a FREE valuation!

Our team is ready to help you sell your home for the highest possible price ASAP
Bought with Non Member • RE/MAX Synergy
GET MORE INFORMATION
REALTOR®






