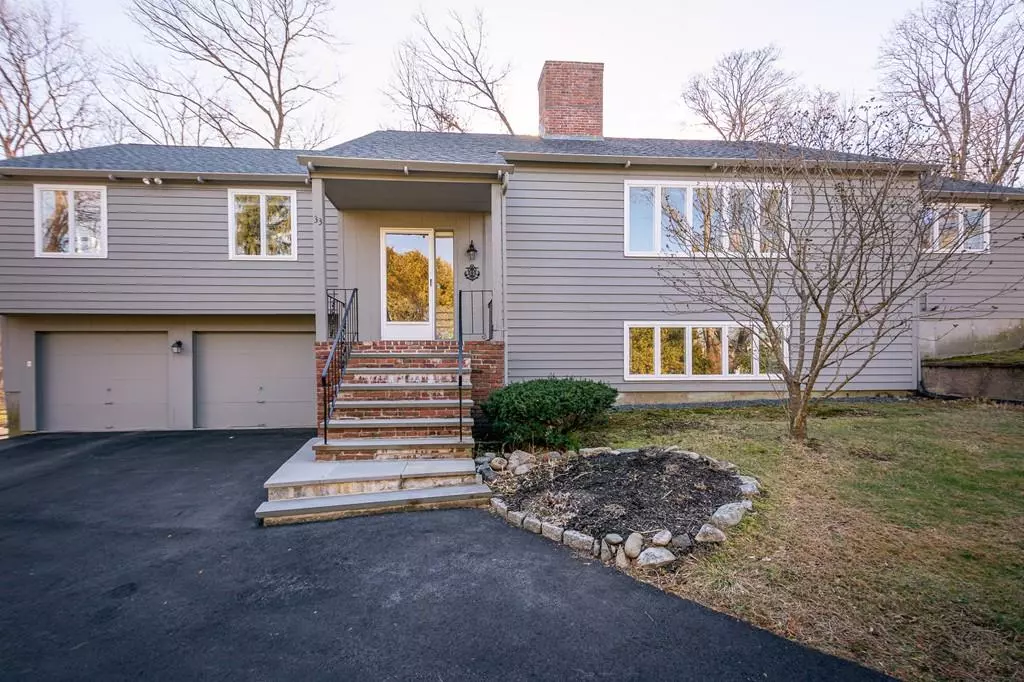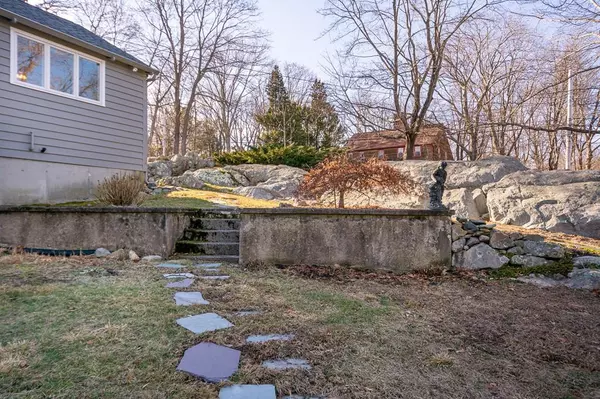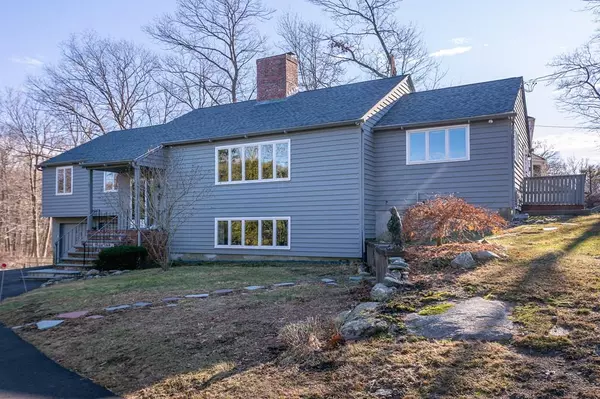$780,000
$799,000
2.4%For more information regarding the value of a property, please contact us for a free consultation.
4 Beds
3.5 Baths
2,298 SqFt
SOLD DATE : 03/12/2020
Key Details
Sold Price $780,000
Property Type Single Family Home
Sub Type Single Family Residence
Listing Status Sold
Purchase Type For Sale
Square Footage 2,298 sqft
Price per Sqft $339
Subdivision Windy Hill - Jerusalem Road - Straits Pond - Black Rock Beach
MLS Listing ID 72604348
Sold Date 03/12/20
Style Contemporary
Bedrooms 4
Full Baths 3
Half Baths 1
Year Built 1971
Annual Tax Amount $9,385
Tax Year 2019
Lot Size 0.510 Acres
Acres 0.51
Property Description
Ideally located in a sought after family-friendly cul de sac neighborhood off Jerusalem Road with many houses selling for well over $1M, this pristine Contemporary nestled behind granite outcroppings is a solid value just steps to Straits Pond, Black Rock Beach and ideally convenient for commuting to Boston, being close to the train and ferry. The house is filled with natural light, has great indoor/outdoor spaces, a fantastic open floor plan, three fireplaces, glistening hardwood floors, newer windows, central air, a beautiful fireplaced living room, a light-filled dining room and a fireplaced family room with sliders to a large entertaining deck, a nicely updated kitchen with stainless appliances, center island and a casual dining area, three full baths, all original, plus powder room and a lower level with a fireplaced second family room, bedroom suite with full bath, plus a roughed-in second kitchen area that makes this house so versatile for kids, in-laws, home office. VALUE !!!
Location
State MA
County Norfolk
Area Black Rock
Zoning RB
Direction Jerusalem Road to Windy Hill Road
Rooms
Family Room Vaulted Ceiling(s), Flooring - Hardwood, Deck - Exterior, Exterior Access, Open Floorplan, Slider
Basement Full, Finished, Interior Entry, Garage Access
Primary Bedroom Level First
Dining Room Flooring - Hardwood, Window(s) - Picture, Open Floorplan
Kitchen Vaulted Ceiling(s), Flooring - Stone/Ceramic Tile, Dining Area, Countertops - Upgraded, Kitchen Island, Deck - Exterior, Exterior Access, Open Floorplan, Stainless Steel Appliances
Interior
Interior Features Bathroom - Full, Dining Area, Great Room, Bedroom, Kitchen, Bathroom
Heating Baseboard, Oil, Fireplace(s)
Cooling Central Air
Flooring Tile, Carpet, Hardwood
Fireplaces Number 3
Fireplaces Type Family Room, Living Room
Appliance Oil Water Heater
Laundry First Floor
Exterior
Exterior Feature Garden, Outdoor Shower
Garage Spaces 2.0
Community Features Public Transportation, Shopping, Pool, Tennis Court(s), Park, Walk/Jog Trails, Golf, Bike Path, Conservation Area, Marina, T-Station
Waterfront Description Beach Front, Ocean, Walk to, 3/10 to 1/2 Mile To Beach, Beach Ownership(Public)
Roof Type Shingle
Total Parking Spaces 6
Garage Yes
Building
Lot Description Cul-De-Sac
Foundation Concrete Perimeter
Sewer Public Sewer
Water Public
Architectural Style Contemporary
Schools
Elementary Schools Osgood-Deerhill
Middle Schools Cohasset Middle
High Schools Cohasset High
Read Less Info
Want to know what your home might be worth? Contact us for a FREE valuation!

Our team is ready to help you sell your home for the highest possible price ASAP
Bought with Rosemary Sullivan • William Raveis R.E. & Home Services
GET MORE INFORMATION
REALTOR®






