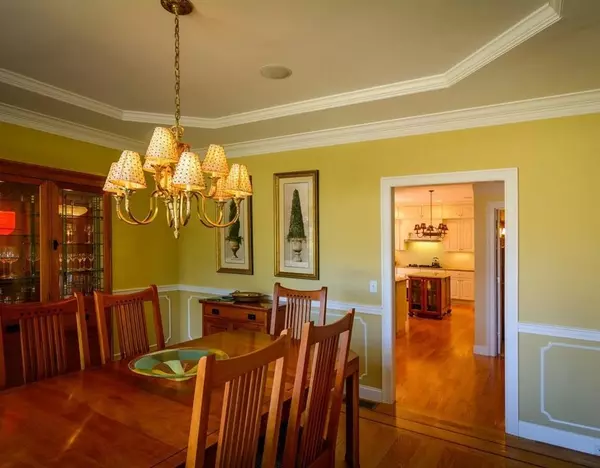$1,225,000
$1,299,900
5.8%For more information regarding the value of a property, please contact us for a free consultation.
5 Beds
6 Baths
5,080 SqFt
SOLD DATE : 03/31/2020
Key Details
Sold Price $1,225,000
Property Type Single Family Home
Sub Type Single Family Residence
Listing Status Sold
Purchase Type For Sale
Square Footage 5,080 sqft
Price per Sqft $241
Subdivision Woodland Preserve
MLS Listing ID 72486266
Sold Date 03/31/20
Style Colonial
Bedrooms 5
Full Baths 5
Half Baths 2
Year Built 2000
Annual Tax Amount $19,619
Tax Year 2017
Lot Size 1.150 Acres
Acres 1.15
Property Description
Much desired Woodland Preserve neighborhood sits this beautiful 5 bedroom, 5 &1/2 bath brick front colonial with awesome landscape design, stone walls, and a private rear deck, hot tub and in-ground pool. Incredible grand 2 story foyer which leads to a gourmet eat-in kitchen with gas counter top range, built-in wall oven, wine cooler,and a separate breakfast sun room which overlooks the private deck & backyard. The many features include a master suite with a large full bath, and separate sitting area, 3 additional 2nd floor bedrooms each with a bath, a 5th bedroom & full bath on the 3rd floor, a second floor loft/sitting area w/balcony overlooking fireplaced cathedral family room, a back stairway, a custom cherry cabinet library, a second 1st floor private office, formal dining room with in-laid hardwood floors & tray ceiling. The stone paver walkways lead to the front and rear doors, a side entry 3 car garage on a premier level lot.
Location
State MA
County Worcester
Zoning S RE
Direction Off Rt 30
Rooms
Family Room Cathedral Ceiling(s), Flooring - Wall to Wall Carpet, Balcony - Interior, French Doors
Primary Bedroom Level Second
Dining Room Flooring - Hardwood, Chair Rail, Wainscoting
Kitchen Flooring - Hardwood, Dining Area, Pantry, Countertops - Stone/Granite/Solid, Breakfast Bar / Nook, Exterior Access, Recessed Lighting
Interior
Interior Features Cabinets - Upgraded, Closet, Bathroom - Full, Bathroom - Tiled With Shower Stall, Countertops - Stone/Granite/Solid, Bathroom - Half, Library, Office, Bathroom, Foyer, Central Vacuum
Heating Forced Air, Natural Gas
Cooling Central Air
Flooring Tile, Carpet, Hardwood, Flooring - Hardwood, Flooring - Wall to Wall Carpet, Flooring - Stone/Ceramic Tile, Flooring - Marble
Fireplaces Number 1
Fireplaces Type Family Room
Appliance Dishwasher, Countertop Range, Refrigerator, Gas Water Heater, Utility Connections for Gas Range, Utility Connections for Electric Oven
Laundry Flooring - Stone/Ceramic Tile, Countertops - Stone/Granite/Solid, First Floor
Exterior
Exterior Feature Rain Gutters, Professional Landscaping, Decorative Lighting, Garden, Stone Wall
Garage Spaces 3.0
Pool Pool - Inground Heated
Community Features Public Transportation, Highway Access, Public School
Utilities Available for Gas Range, for Electric Oven
Roof Type Shingle
Total Parking Spaces 6
Garage Yes
Private Pool true
Building
Lot Description Corner Lot
Foundation Concrete Perimeter
Sewer Public Sewer
Water Public
Schools
Elementary Schools Armstrong
Middle Schools Mill/Gibbons
High Schools Westborough Hs
Others
Senior Community false
Read Less Info
Want to know what your home might be worth? Contact us for a FREE valuation!

Our team is ready to help you sell your home for the highest possible price ASAP
Bought with Neeta Khaund • Berkshire Hathaway HomeServices N.E. Prime Properties
GET MORE INFORMATION
REALTOR®






