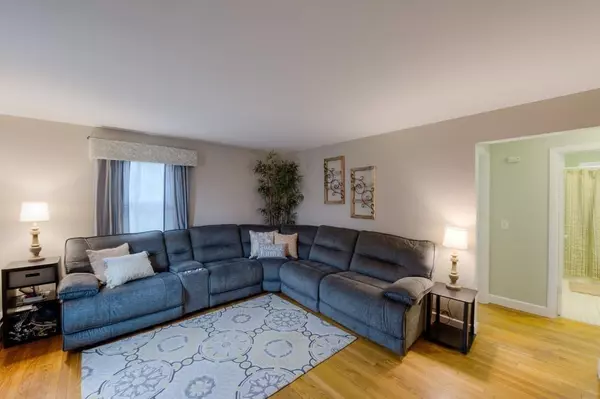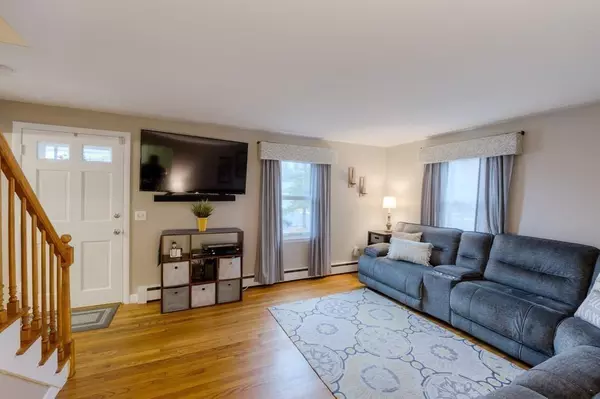$277,519
$259,900
6.8%For more information regarding the value of a property, please contact us for a free consultation.
3 Beds
1 Bath
1,248 SqFt
SOLD DATE : 03/30/2020
Key Details
Sold Price $277,519
Property Type Single Family Home
Sub Type Single Family Residence
Listing Status Sold
Purchase Type For Sale
Square Footage 1,248 sqft
Price per Sqft $222
Subdivision Woodruff Heights
MLS Listing ID 72618975
Sold Date 03/30/20
Style Cape
Bedrooms 3
Full Baths 1
Year Built 1967
Annual Tax Amount $3,941
Tax Year 2019
Lot Size 10,890 Sqft
Acres 0.25
Property Description
***MULTIPLE OFFERS ~ HIGHEST & BEST DEADLINE SUN 2/16 at 6:00pm***PICTURE PERFECT CAPE IN ONE OF CLINTON'S MOST DESIRABLE NEIGHBORHOODS! Don't miss your opportunity to be the new owner of this wonderful home in Woodruff Heights! A warm & inviting living room welcomes you! Kitchen has side entry off of driveway and boasts movable, center island with dishwasher with all other appliances (including washer 2017 and dryer 2011). Bright and sunny dining room off of kitchen. Hardwoods throughout first floor! Nice, wide staircase leads you to the 2nd floor which has 2 generously sized bedrooms with wood laminate flooring. New 50 year architectural shingle roof in installed 2012 and comes with a transferable warranty. New boiler and Hot water tank also installed in 2012 when sellers converted over to natural gas heat. New cooktop in 2018 and new kitchen floor was installed in 2019. Nice, level, fenced-in back yard. You just can't beat this location! Such a sweet place, and it can be yours!
Location
State MA
County Worcester
Zoning RES
Direction 110 to Mill St Ext to Woodruff Road
Rooms
Basement Full, Interior Entry, Bulkhead, Concrete
Primary Bedroom Level Second
Dining Room Closet, Flooring - Hardwood
Kitchen Pantry, Kitchen Island, Breakfast Bar / Nook, Exterior Access
Interior
Heating Baseboard, Natural Gas
Cooling None
Flooring Hardwood, Wood Laminate
Appliance Range, Dishwasher, Refrigerator, Washer, Dryer, Tank Water Heater, Utility Connections for Electric Range, Utility Connections for Electric Dryer
Laundry In Basement, Washer Hookup
Exterior
Exterior Feature Rain Gutters, Garden, Stone Wall
Fence Fenced
Community Features Public Transportation, Shopping, Park, Golf, Bike Path, Highway Access, House of Worship, Public School
Utilities Available for Electric Range, for Electric Dryer, Washer Hookup
Roof Type Shingle
Total Parking Spaces 3
Garage No
Building
Lot Description Corner Lot, Gentle Sloping
Foundation Concrete Perimeter
Sewer Public Sewer
Water Public
Architectural Style Cape
Others
Senior Community false
Acceptable Financing Contract
Listing Terms Contract
Read Less Info
Want to know what your home might be worth? Contact us for a FREE valuation!

Our team is ready to help you sell your home for the highest possible price ASAP
Bought with Ali Chenell • Compass
GET MORE INFORMATION
REALTOR®






