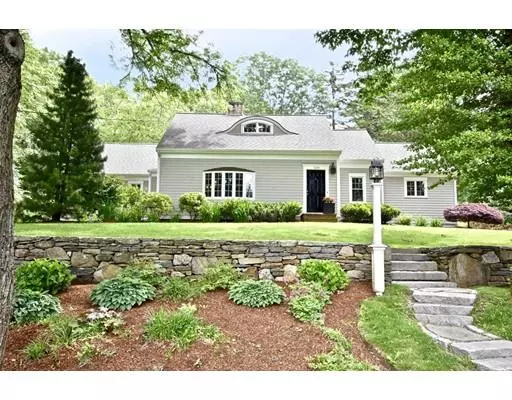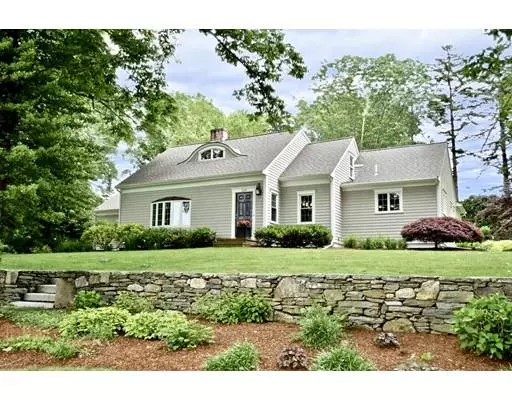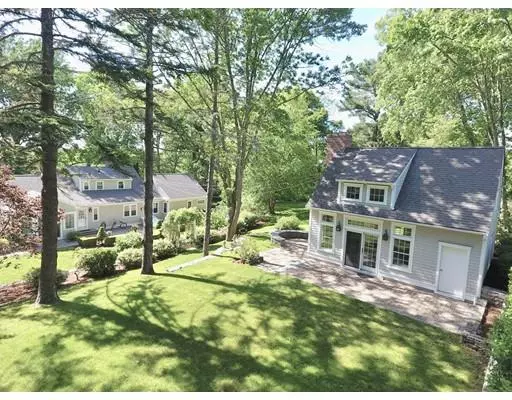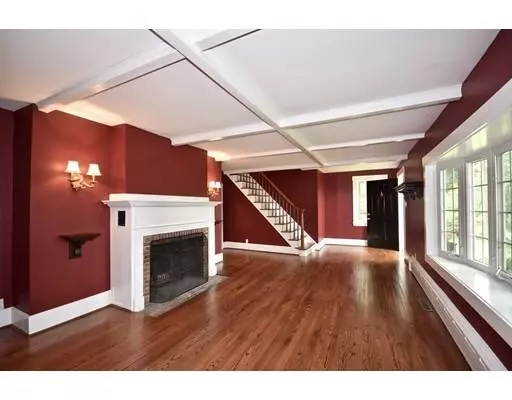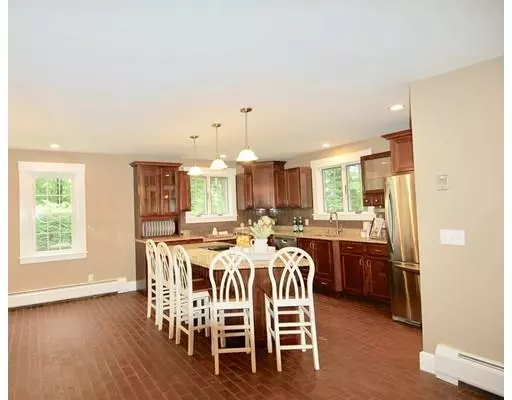$589,500
$599,000
1.6%For more information regarding the value of a property, please contact us for a free consultation.
4 Beds
3.5 Baths
2,928 SqFt
SOLD DATE : 03/20/2020
Key Details
Sold Price $589,500
Property Type Single Family Home
Sub Type Single Family Residence
Listing Status Sold
Purchase Type For Sale
Square Footage 2,928 sqft
Price per Sqft $201
MLS Listing ID 72521754
Sold Date 03/20/20
Style Cape
Bedrooms 4
Full Baths 3
Half Baths 1
Year Built 1940
Annual Tax Amount $5,570
Tax Year 2019
Lot Size 0.990 Acres
Acres 0.99
Property Description
Welcome to this extraordinary executive cape,perched on a scenic lot, surrounded by stone walls and uniquely designed landscape.First floor living space includes a large kitchen w/island,pantry with new washer/dryer, fireplaced living room with bay window and hardwood floors, large family room with French doors,and two bedrooms. The master bedroom and ensuite,both with w/bath.Bring the outside in as you relax in the all season sunroom w/pellet stove.You'll find two additional bedrooms on the second floor,each with ample closet space and built ins, the full bath with tile floor/granite, and a third room perfect for an office/nursery.Step on to the brick patio to find a multi-level back yard uniquely designed, fully irrigated landscape,outdoor fireplace with built in custom stone patio/seating.The carriage house,built in 2007 with grand fireplace is filled with intricate woodwork & craftsmanship.This additional space is perfect for a studio or home office,with a loft bedroom. A must see!
Location
State MA
County Bristol
Zoning SRA
Direction GPS
Rooms
Family Room Flooring - Wood, French Doors, Gas Stove
Basement Full
Primary Bedroom Level First
Dining Room Flooring - Stone/Ceramic Tile, French Doors
Kitchen Flooring - Stone/Ceramic Tile, Dining Area, Pantry, Countertops - Stone/Granite/Solid, French Doors, Kitchen Island, Cable Hookup, Recessed Lighting, Stainless Steel Appliances, Storage, Lighting - Pendant
Interior
Interior Features Closet/Cabinets - Custom Built, Sun Room, Office, Internet Available - Unknown
Heating Baseboard, Natural Gas, Electric
Cooling Central Air
Flooring Wood, Tile, Stone / Slate, Flooring - Stone/Ceramic Tile, Flooring - Wall to Wall Carpet
Fireplaces Number 3
Fireplaces Type Living Room
Appliance Range, Dishwasher, Refrigerator, Washer, Dryer, Gas Water Heater, Utility Connections for Electric Range, Utility Connections for Gas Dryer
Laundry Pantry, Countertops - Upgraded, Cabinets - Upgraded, Gas Dryer Hookup, Washer Hookup, First Floor
Exterior
Exterior Feature Rain Gutters, Storage, Professional Landscaping, Sprinkler System, Decorative Lighting, Garden, Kennel, Stone Wall
Community Features Public Transportation, Shopping, Tennis Court(s), Park, Walk/Jog Trails, Stable(s), Golf, Medical Facility, Laundromat, Bike Path, Conservation Area, Highway Access, House of Worship, Marina, Private School, Public School, University
Utilities Available for Electric Range, for Gas Dryer
Waterfront Description Beach Front, Stream, Harbor, Ocean, Beach Ownership(Private,Public)
View Y/N Yes
View Scenic View(s)
Roof Type Shingle
Total Parking Spaces 6
Garage No
Building
Lot Description Gentle Sloping
Foundation Concrete Perimeter
Sewer Public Sewer
Water Public
Architectural Style Cape
Schools
Middle Schools Dart. Middle
High Schools Dart. High
Read Less Info
Want to know what your home might be worth? Contact us for a FREE valuation!

Our team is ready to help you sell your home for the highest possible price ASAP
Bought with Gomes Selling Homes • eXp Realty
GET MORE INFORMATION
REALTOR®

