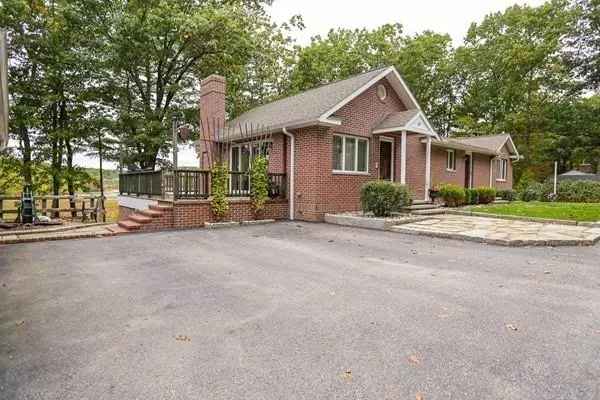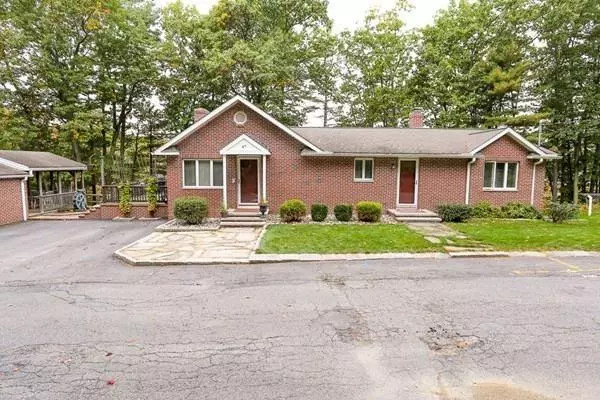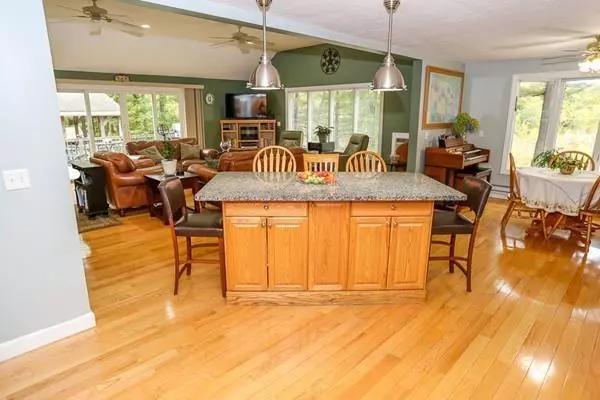$403,700
$425,000
5.0%For more information regarding the value of a property, please contact us for a free consultation.
3 Beds
2 Baths
3,218 SqFt
SOLD DATE : 04/03/2020
Key Details
Sold Price $403,700
Property Type Single Family Home
Sub Type Single Family Residence
Listing Status Sold
Purchase Type For Sale
Square Footage 3,218 sqft
Price per Sqft $125
MLS Listing ID 72575095
Sold Date 04/03/20
Style Ranch
Bedrooms 3
Full Baths 2
HOA Y/N false
Year Built 1954
Annual Tax Amount $5,053
Tax Year 2019
Lot Size 0.540 Acres
Acres 0.54
Property Description
This impressive water front brick Ranch home located on Round Meadow Pond in Westminster is sure to please! The home boasts an open concept living room, kitchen, & dining room all overlooking the pond through your sliding glass doors and bay windows! Featuring hardwood flooring throughout, recessed lighting, ceiling fans, cathedral ceiling, large granite topped center island, and a fireplace. What a great space for entertaining! The large master bedroom has sliders that lead out to the deck to see the incredible view! Full updated bath with ceramic tile flooring & laundry room! In the walk out basement you will find a full legal in-law apartment! The kitchen is sure to impress with granite island, ceramic tile flooring, and a slider that leads out to your own private patio! Lots of natural light through several sliding doors and bay windows! 2-3 Bedrooms, a game room, dining area, living room, laundry area, and full bath finish out the package! 1+ Car Garage! Outdoor Fireplace!
Location
State MA
County Worcester
Zoning R1
Direction State Road East (2A) to Battles Road
Rooms
Basement Full, Finished, Walk-Out Access, Interior Entry, Sump Pump
Primary Bedroom Level First
Dining Room Flooring - Hardwood, Deck - Exterior, Exterior Access, Open Floorplan, Remodeled, Slider
Kitchen Flooring - Hardwood, Countertops - Stone/Granite/Solid, Countertops - Upgraded, Kitchen Island, Open Floorplan, Recessed Lighting, Remodeled
Interior
Interior Features Dining Area, Countertops - Stone/Granite/Solid, Countertops - Upgraded, Kitchen Island, Slider, Closet, In-Law Floorplan, Entry Hall, Game Room, Den, Home Office, Central Vacuum, Internet Available - Broadband
Heating Baseboard, Electric Baseboard, Natural Gas
Cooling Wall Unit(s)
Flooring Tile, Hardwood, Flooring - Stone/Ceramic Tile, Flooring - Hardwood
Fireplaces Number 1
Fireplaces Type Dining Room
Appliance Range, Dishwasher, Microwave, Refrigerator, Gas Water Heater, Tank Water Heater, Tankless Water Heater, Utility Connections for Electric Range, Utility Connections for Electric Dryer
Laundry Dryer Hookup - Electric, Washer Hookup, Electric Dryer Hookup, First Floor
Exterior
Exterior Feature Balcony, Rain Gutters, Sprinkler System, Garden
Garage Spaces 2.0
Fence Fenced/Enclosed, Fenced
Community Features Walk/Jog Trails, Stable(s), Golf, Laundromat, Conservation Area, Highway Access, House of Worship, Public School
Utilities Available for Electric Range, for Electric Dryer, Washer Hookup
Waterfront Description Waterfront, Pond, Frontage, Walk to, Access
View Y/N Yes
View Scenic View(s)
Roof Type Shingle
Total Parking Spaces 4
Garage Yes
Building
Lot Description Wooded, Easements, Cleared
Foundation Concrete Perimeter, Irregular
Sewer Private Sewer
Water Public
Architectural Style Ranch
Schools
Elementary Schools Westminster
Middle Schools Overlook
High Schools Oakmont
Others
Senior Community false
Acceptable Financing Contract
Listing Terms Contract
Read Less Info
Want to know what your home might be worth? Contact us for a FREE valuation!

Our team is ready to help you sell your home for the highest possible price ASAP
Bought with M.C. Stewart • Keller Williams Realty-Merrimack
GET MORE INFORMATION
REALTOR®






