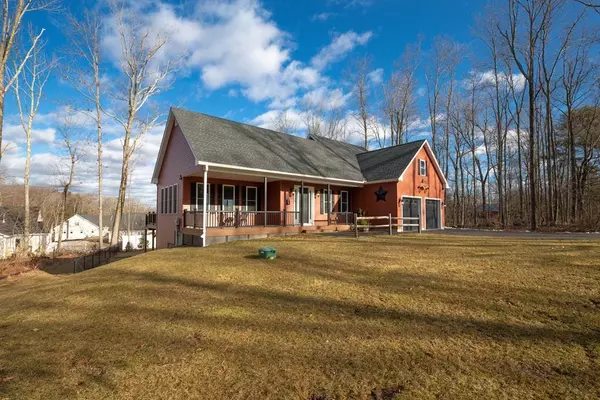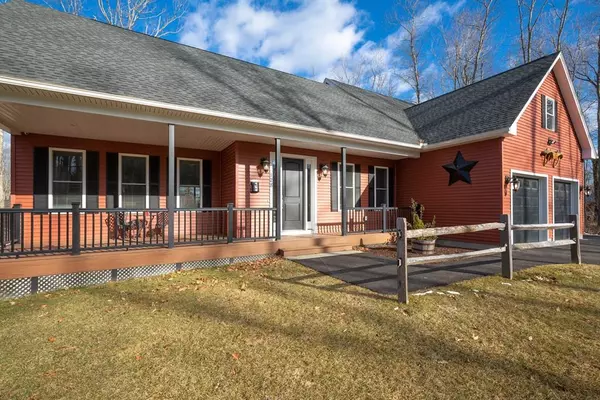$580,000
$599,900
3.3%For more information regarding the value of a property, please contact us for a free consultation.
3 Beds
2.5 Baths
2,385 SqFt
SOLD DATE : 04/29/2020
Key Details
Sold Price $580,000
Property Type Single Family Home
Sub Type Single Family Residence
Listing Status Sold
Purchase Type For Sale
Square Footage 2,385 sqft
Price per Sqft $243
MLS Listing ID 72618884
Sold Date 04/29/20
Style Cape
Bedrooms 3
Full Baths 2
Half Baths 1
HOA Y/N false
Year Built 2016
Annual Tax Amount $8,874
Tax Year 2019
Lot Size 0.470 Acres
Acres 0.47
Property Description
Mint Custom Cape built by one of the best! The area's premier builder presents a resale on this young stunning 3 Bdrm, 2.5 BA, 2 car oversize garage home in a prime location! Gorgeous master suite on 1st floor with mint master bath & over-sized walk in closet! Open floor plan with a stunning see through interior/exterior gas fireplace in the living room & rear deck as your focal point! Trek decking front & back porches. Oversized storage shed! Walk out basement to a professional mason installed patio and fireplace. Fenced yard! Central air & Propane gas heat. 2 custom baths each w/double sinks! Gourmet style kitchen with double ovens & custom cabinets plus granite's. Why wait for new construction when this opportunity presents itself! Tons of extras including auto generator, alarm/camera system, irrigation, over-sized pantry & custom trim. 9' Ceilings 1st & Basement Level. Basement 2 full windows-, walk out and rough plum for Bath!
Location
State MA
County Worcester
Zoning Res.B
Direction GPS PLEASE
Rooms
Family Room Beamed Ceilings, Flooring - Wall to Wall Carpet, Cable Hookup, Deck - Exterior, Exterior Access
Basement Full, Walk-Out Access, Interior Entry, Unfinished
Primary Bedroom Level First
Kitchen Closet/Cabinets - Custom Built, Flooring - Hardwood
Interior
Interior Features Balcony - Interior, Cable Hookup, Mud Room, Loft
Heating Forced Air, Natural Gas
Cooling Central Air
Flooring Tile, Carpet, Hardwood, Flooring - Hardwood
Fireplaces Number 1
Appliance Range, Dishwasher, Disposal, Microwave, Refrigerator, Washer, Dryer, Propane Water Heater, Water Heater(Separate Booster), Plumbed For Ice Maker, Utility Connections for Electric Range, Utility Connections for Electric Oven, Utility Connections for Electric Dryer
Laundry Bathroom - Half, Flooring - Stone/Ceramic Tile, Countertops - Stone/Granite/Solid, Countertops - Upgraded, Dryer Hookup - Dual, Electric Dryer Hookup, Washer Hookup, First Floor
Exterior
Exterior Feature Rain Gutters, Storage, Professional Landscaping, Sprinkler System
Garage Spaces 2.0
Fence Fenced
Community Features Shopping, Golf, Medical Facility, Highway Access, House of Worship, Public School
Utilities Available for Electric Range, for Electric Oven, for Electric Dryer, Washer Hookup, Icemaker Connection, Generator Connection
Roof Type Shingle
Total Parking Spaces 6
Garage Yes
Building
Lot Description Wooded
Foundation Concrete Perimeter
Sewer Public Sewer
Water Public
Architectural Style Cape
Others
Acceptable Financing Contract
Listing Terms Contract
Read Less Info
Want to know what your home might be worth? Contact us for a FREE valuation!

Our team is ready to help you sell your home for the highest possible price ASAP
Bought with Joseph Abramoff • Real Living Barbera Associates | Worcester
GET MORE INFORMATION
REALTOR®






