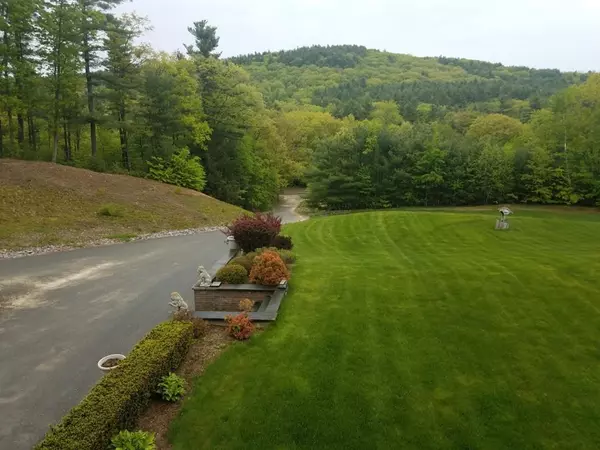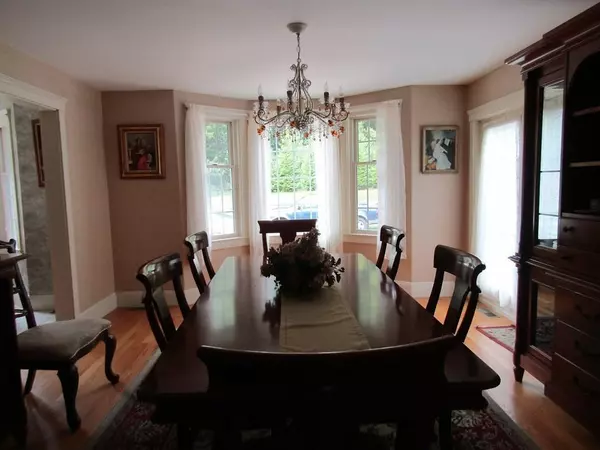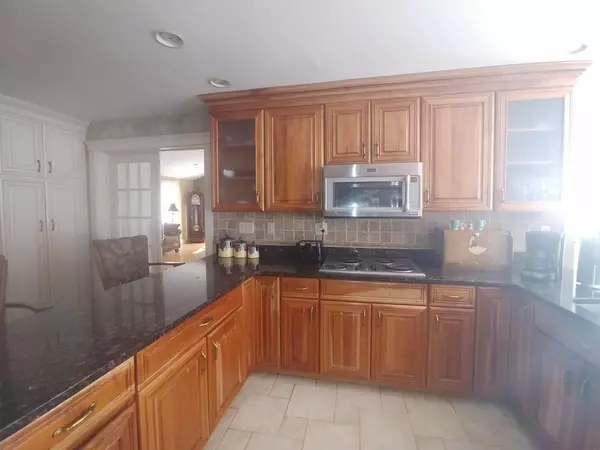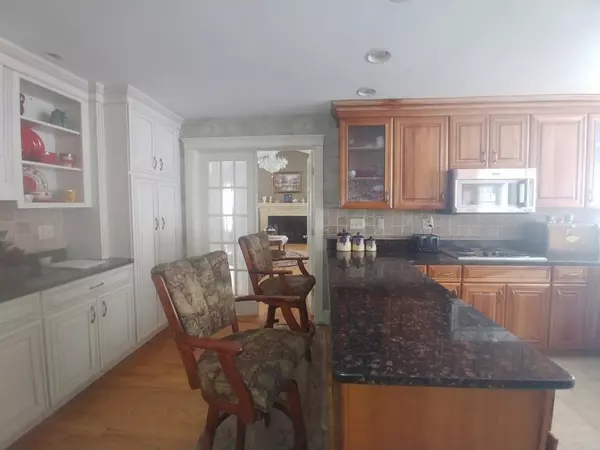$470,000
$475,000
1.1%For more information regarding the value of a property, please contact us for a free consultation.
3 Beds
3.5 Baths
3,264 SqFt
SOLD DATE : 04/29/2020
Key Details
Sold Price $470,000
Property Type Single Family Home
Sub Type Single Family Residence
Listing Status Sold
Purchase Type For Sale
Square Footage 3,264 sqft
Price per Sqft $143
MLS Listing ID 72628211
Sold Date 04/29/20
Style Colonial
Bedrooms 3
Full Baths 3
Half Baths 1
Year Built 2004
Annual Tax Amount $7,813
Tax Year 2020
Lot Size 2.800 Acres
Acres 2.8
Property Description
A real pillar in the community, this stately bricked home presides over 2.8 private acres and yet is just minutes away from commuter nodes making it the perfect combination of ease and elegance. Gazing over the generous grass carpeted grounds, your eyes are greeted with serenity, space, and natural beauty in all directions. The mansionesque interior of 3200+ sf offers the distinctives of cathedral ceilings, arched entryways, hardwood floors, granite countertops and French doors. From fireplaced living room to jacuzzied master bath, this abundant abode awaits your arrival to refresh, relax, and reinvigorate. With Mt. Monadnock hiking to the north and Mt. Wachusett skiing to the south, your extracurriculars are close at hand so you don't have to spend all weekend driving to them…you live in paradise. Whether enjoying high tea on the balcony, a barbeque on the deck, or yoga in the gazebo, this is the home you have worked for, you deserve. Call today to schedule your exclusive appointment.
Location
State MA
County Worcester
Zoning R2
Direction Ashburnham State Road is route 12
Rooms
Family Room Cathedral Ceiling(s), Flooring - Hardwood, French Doors, Recessed Lighting
Basement Full, Finished, Interior Entry, Garage Access, Concrete
Primary Bedroom Level Second
Dining Room Flooring - Hardwood, French Doors
Kitchen Flooring - Stone/Ceramic Tile, Countertops - Stone/Granite/Solid, French Doors, Breakfast Bar / Nook, Cabinets - Upgraded, Deck - Exterior, Exterior Access, Recessed Lighting
Interior
Heating Forced Air, Propane
Cooling Central Air
Flooring Carpet, Hardwood, Stone / Slate
Fireplaces Number 1
Appliance Range, Oven, Dishwasher, Refrigerator, Utility Connections for Electric Oven, Utility Connections for Electric Dryer
Laundry In Basement, Washer Hookup
Exterior
Exterior Feature Balcony, Sprinkler System
Garage Spaces 2.0
Utilities Available for Electric Oven, for Electric Dryer, Washer Hookup, Generator Connection
View Y/N Yes
View Scenic View(s)
Roof Type Shingle
Total Parking Spaces 10
Garage Yes
Building
Foundation Concrete Perimeter
Sewer Private Sewer
Water Private
Architectural Style Colonial
Schools
Elementary Schools Westminster
Middle Schools Overlook
High Schools Oakmont
Read Less Info
Want to know what your home might be worth? Contact us for a FREE valuation!

Our team is ready to help you sell your home for the highest possible price ASAP
Bought with Chris Dudzic • Lamacchia Realty, Inc.
GET MORE INFORMATION
REALTOR®






