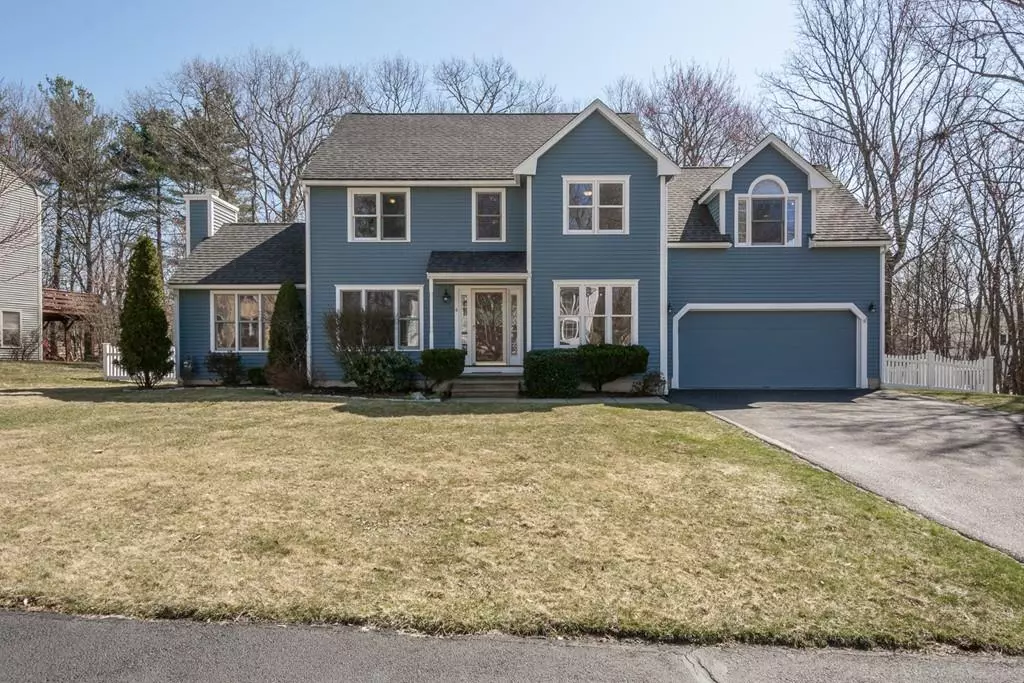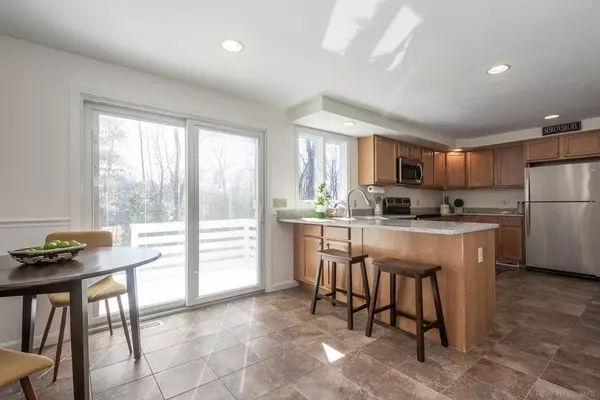$595,000
$589,900
0.9%For more information regarding the value of a property, please contact us for a free consultation.
4 Beds
2.5 Baths
2,442 SqFt
SOLD DATE : 04/24/2020
Key Details
Sold Price $595,000
Property Type Single Family Home
Sub Type Single Family Residence
Listing Status Sold
Purchase Type For Sale
Square Footage 2,442 sqft
Price per Sqft $243
Subdivision Hills Farm Estates
MLS Listing ID 72638646
Sold Date 04/24/20
Style Colonial
Bedrooms 4
Full Baths 2
Half Baths 1
HOA Y/N false
Year Built 1999
Annual Tax Amount $6,530
Tax Year 2019
Lot Size 0.350 Acres
Acres 0.35
Property Description
Beautifully maintained Colonial in Hills Farm Estates! You'll love the bright and fresh kitchen with BRAND NEW granite counter tops and stainless steel appliances overlooking the large flat backyard. The eat-in kitchen opens to the cozy family room with vaulted ceilings and wood burning fireplace. Formal dining room and living room with oversized windows, half bath and laundry room round out the first floor. Upstairs you'll find a huge master suite with walk-in closet, master bath with jetted tub, double sinks and walk-in shower with newly installed glass door. 3 additional spacious bedrooms and hallway full bath offer plenty of room for the family on the second floor. The finished lower level gives you great flexibility for a media room, office, craft space or home gym. Recent updates like exterior paint (2019), AC condenser (2017), carpeting (2015) and roof (2013), make this home virtuatlly worry free. See attached floor plan and virtual walk through for more detail!
Location
State MA
County Worcester
Zoning RESB
Direction Stoney Hill to Thistle Hill
Rooms
Family Room Vaulted Ceiling(s), Flooring - Hardwood, Recessed Lighting
Basement Finished, Radon Remediation System
Primary Bedroom Level Second
Dining Room Flooring - Hardwood, Chair Rail
Kitchen Flooring - Stone/Ceramic Tile, Dining Area, Balcony / Deck, Countertops - Stone/Granite/Solid, Breakfast Bar / Nook, Recessed Lighting, Slider, Stainless Steel Appliances, Beadboard
Interior
Interior Features Cable Hookup, Media Room, Bonus Room, Office, Finish - Sheetrock, Internet Available - Broadband
Heating Forced Air, Natural Gas
Cooling Central Air
Flooring Tile, Carpet, Hardwood, Flooring - Wall to Wall Carpet
Fireplaces Number 1
Fireplaces Type Family Room
Appliance Range, Dishwasher, Disposal, Microwave, Refrigerator, Washer, Dryer, Gas Water Heater, Utility Connections for Electric Range, Utility Connections for Electric Dryer
Laundry Flooring - Stone/Ceramic Tile, Electric Dryer Hookup, Washer Hookup, First Floor
Exterior
Garage Spaces 2.0
Fence Fenced
Community Features Shopping, Walk/Jog Trails, Medical Facility, Highway Access, House of Worship, Public School, Sidewalks
Utilities Available for Electric Range, for Electric Dryer, Washer Hookup
Roof Type Shingle
Total Parking Spaces 4
Garage Yes
Building
Lot Description Corner Lot, Wooded, Easements, Level
Foundation Concrete Perimeter
Sewer Public Sewer
Water Public
Architectural Style Colonial
Schools
Elementary Schools Floral
Middle Schools Sherwood
High Schools Shs
Others
Acceptable Financing Contract
Listing Terms Contract
Read Less Info
Want to know what your home might be worth? Contact us for a FREE valuation!

Our team is ready to help you sell your home for the highest possible price ASAP
Bought with Amy Bonner • Coldwell Banker Residential Brokerage - HQ
GET MORE INFORMATION
REALTOR®






