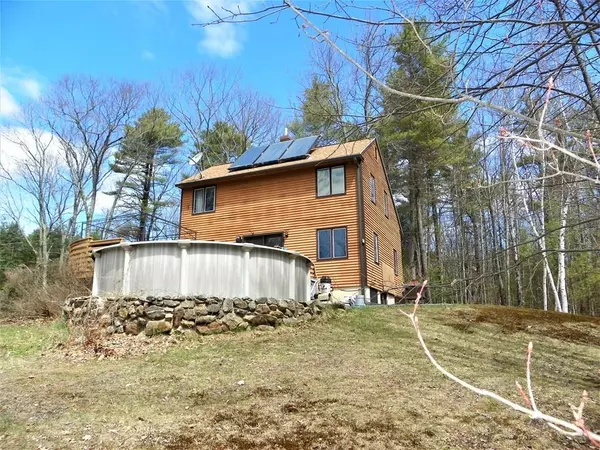$228,000
$210,000
8.6%For more information regarding the value of a property, please contact us for a free consultation.
3 Beds
1 Bath
1,176 SqFt
SOLD DATE : 05/15/2020
Key Details
Sold Price $228,000
Property Type Single Family Home
Sub Type Single Family Residence
Listing Status Sold
Purchase Type For Sale
Square Footage 1,176 sqft
Price per Sqft $193
MLS Listing ID 72648603
Sold Date 05/15/20
Style Cape
Bedrooms 3
Full Baths 1
HOA Y/N false
Year Built 1984
Annual Tax Amount $2,821
Tax Year 2020
Lot Size 1.110 Acres
Acres 1.11
Property Description
Beautiful location approximately 2.6 miles from center of town. Only one owner, ready for the next family to enjoy! Appealing saltbox style with huge multi-level wrap around deck. Comfortably sized, with kitchen, living and dining rooms on first floor, two bedrooms on the second level, and an additional bedroom and workshop in the basement. New carpeting, paint and refinished hardwood. Sliders to deck and heated above ground pool. Water is heated by solar panels, with tankless Rinnai on-demand as backup. 200 amp electric with extra outlets outside for RV and welder. HTP propane boiler that is very efficient - seller states he uses approximately 300 gallons of propane per year. In addition, the house has had extra insulation added in 2019. Well maintained and a pleasure to show!
Location
State MA
County Worcester
Zoning R20
Direction High Street to R to Hale, take L to Doyle Ave.
Rooms
Basement Full, Partially Finished, Interior Entry, Bulkhead, Concrete
Primary Bedroom Level Second
Dining Room Flooring - Hardwood, French Doors, Deck - Exterior
Kitchen Flooring - Vinyl, Breakfast Bar / Nook
Interior
Interior Features Closet, Cable Hookup, Bedroom, Internet Available - Unknown
Heating Baseboard, Propane
Cooling None
Flooring Wood, Tile, Carpet, Flooring - Wall to Wall Carpet
Appliance Range, Dishwasher, Microwave, Refrigerator, Solar Hot Water, Tank Water Heaterless, Utility Connections for Gas Range, Utility Connections for Electric Range, Utility Connections for Gas Dryer
Laundry Gas Dryer Hookup, Washer Hookup, In Basement
Exterior
Exterior Feature Rain Gutters, Storage
Pool Heated
Community Features Shopping, Park, Walk/Jog Trails, Medical Facility, Laundromat, Bike Path, House of Worship, Private School, Public School
Utilities Available for Gas Range, for Electric Range, for Gas Dryer, Washer Hookup
Roof Type Shingle
Total Parking Spaces 4
Garage No
Private Pool true
Building
Lot Description Wooded, Cleared, Gentle Sloping, Level
Foundation Concrete Perimeter
Sewer Private Sewer
Water Private
Architectural Style Cape
Schools
Elementary Schools Memorial
Middle Schools Murdock
High Schools Murdock
Others
Senior Community false
Acceptable Financing Contract
Listing Terms Contract
Read Less Info
Want to know what your home might be worth? Contact us for a FREE valuation!

Our team is ready to help you sell your home for the highest possible price ASAP
Bought with Sarah Carroll • Coldwell Banker Residential Brokerage - Brookline
GET MORE INFORMATION
REALTOR®






