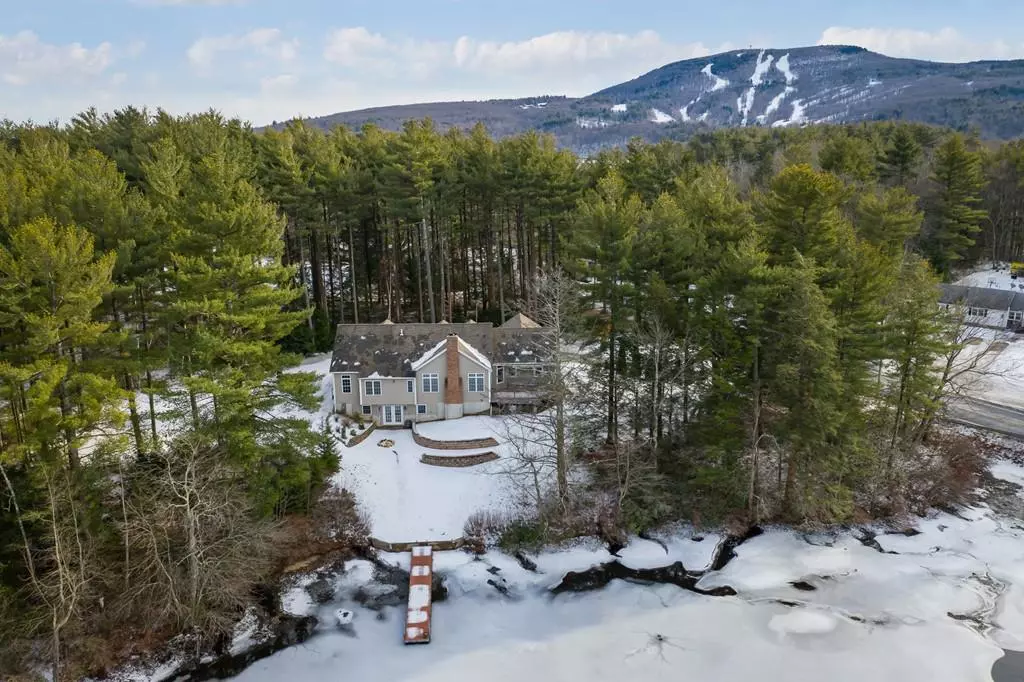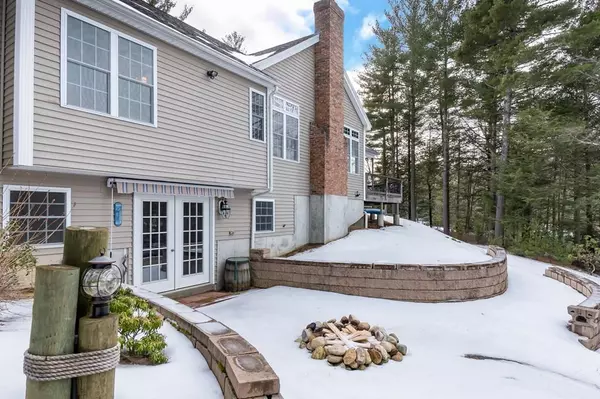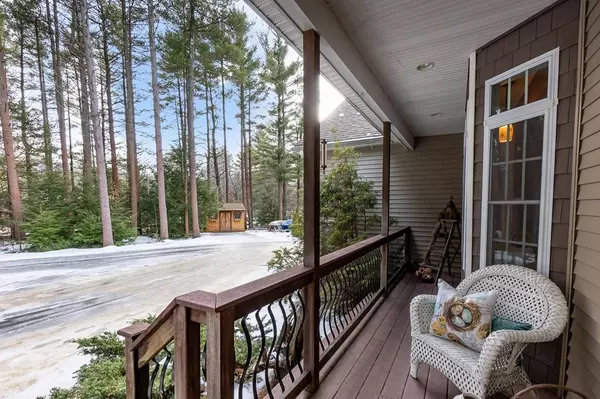$599,000
$624,900
4.1%For more information regarding the value of a property, please contact us for a free consultation.
3 Beds
2 Baths
1,858 SqFt
SOLD DATE : 05/21/2020
Key Details
Sold Price $599,000
Property Type Single Family Home
Sub Type Single Family Residence
Listing Status Sold
Purchase Type For Sale
Square Footage 1,858 sqft
Price per Sqft $322
MLS Listing ID 72619774
Sold Date 05/21/20
Style Contemporary, Ranch
Bedrooms 3
Full Baths 2
Year Built 2009
Annual Tax Amount $7,398
Tax Year 2019
Lot Size 1.210 Acres
Acres 1.21
Property Description
SINGLE-LEVEL LIVING AT THE LAKE! Immaculate Contemporary Ranch situated on 1.21 acres in a private cove on desired Lake Wyman with water frontage galore! This one-owner home shows pride of ownership inside & out with a thoughtful floor plan that will accommodate both intimate & larger gatherings with ease. Main living area has gleaming Brazilian Cherry flooring & vaulted ceilings with a floor to ceiling wood-burning fireplace that anchors this stunning space. Premier eat-in kitchen with gorgeous Cherry Cabinets, Granite counters, large wrap-around bar offering ample seating, SS appliances, pantry, island & cozy window seat. Custom over-sized windows allow the natural light to stream in offering relaxing water views. Inviting composite deck with retractable awing overlooks the cove. Double door walk-out basement leads to the backyard with fire pit, picnic area & water access with an extra long floating dock. 2 car attached garage with workshop area & shed. A++ Commuter location!
Location
State MA
County Worcester
Zoning Res.
Direction Route 140 is Worcester Road.
Rooms
Basement Full, Walk-Out Access, Interior Entry, Concrete, Unfinished
Primary Bedroom Level First
Dining Room Cathedral Ceiling(s), Flooring - Hardwood
Kitchen Flooring - Hardwood, Window(s) - Bay/Bow/Box, Pantry, Countertops - Stone/Granite/Solid, Kitchen Island, Open Floorplan, Recessed Lighting, Stainless Steel Appliances
Interior
Interior Features Cathedral Ceiling(s), Closet - Linen, Den
Heating Baseboard, Oil
Cooling None
Flooring Tile, Carpet, Hardwood, Flooring - Wall to Wall Carpet
Fireplaces Number 1
Fireplaces Type Living Room
Appliance Dishwasher, Microwave, Countertop Range, Refrigerator, Washer, Dryer, Water Treatment, Tank Water Heaterless, Utility Connections for Electric Range, Utility Connections for Electric Dryer
Laundry Laundry Closet, Flooring - Wood, Electric Dryer Hookup, Washer Hookup, First Floor
Exterior
Exterior Feature Rain Gutters, Storage
Garage Spaces 2.0
Community Features Shopping, Walk/Jog Trails, Golf, Medical Facility, Highway Access, Public School, University
Utilities Available for Electric Range, for Electric Dryer, Washer Hookup
Waterfront Description Waterfront, Beach Front, Navigable Water, Lake, Dock/Mooring, Frontage, Walk to, Direct Access, Lake/Pond, 1/2 to 1 Mile To Beach, Beach Ownership(Other (See Remarks))
Roof Type Shingle
Total Parking Spaces 8
Garage Yes
Building
Foundation Concrete Perimeter
Sewer Private Sewer
Water Private
Architectural Style Contemporary, Ranch
Schools
Elementary Schools Meetinghouse
Middle Schools Overlook
High Schools Oakmont
Others
Senior Community false
Acceptable Financing Contract
Listing Terms Contract
Read Less Info
Want to know what your home might be worth? Contact us for a FREE valuation!

Our team is ready to help you sell your home for the highest possible price ASAP
Bought with Rhonda Sprague • Harvard Realty
GET MORE INFORMATION
REALTOR®






