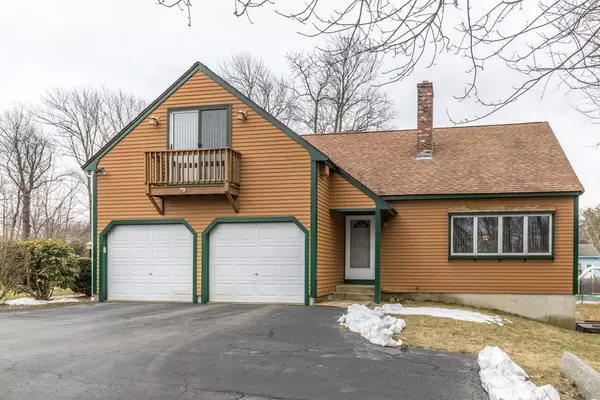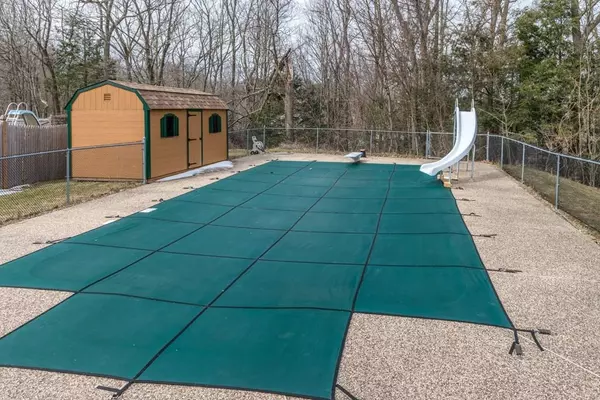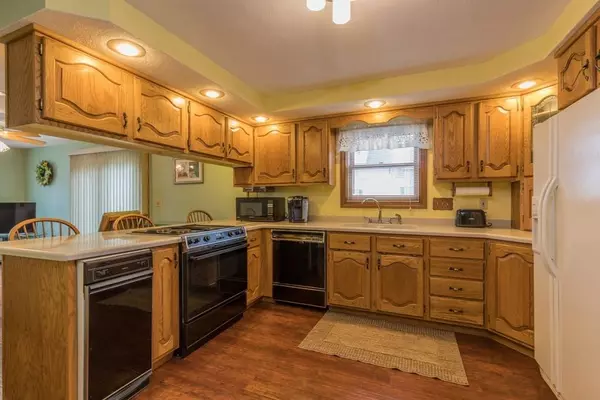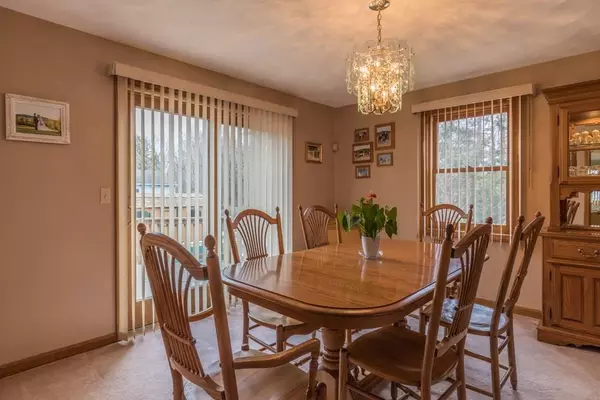$320,000
$319,900
For more information regarding the value of a property, please contact us for a free consultation.
3 Beds
2 Baths
1,967 SqFt
SOLD DATE : 06/01/2020
Key Details
Sold Price $320,000
Property Type Single Family Home
Sub Type Single Family Residence
Listing Status Sold
Purchase Type For Sale
Square Footage 1,967 sqft
Price per Sqft $162
MLS Listing ID 72639535
Sold Date 06/01/20
Style Cape
Bedrooms 3
Full Baths 2
Year Built 1990
Annual Tax Amount $6,072
Tax Year 2020
Lot Size 0.520 Acres
Acres 0.52
Property Description
House Beautiful! Talk about the perfect "stay-cation".... this beautiful 3 bedroom 2 full bath home is one you don't want to miss. First floor has kitchen as well as formal dining room and fire-placed living room with sliders that lead to massive deck overlooking private yard with heated in-ground pool and hot tub. Second floor has 3 spacious bedrooms to include master with cathedral ceiling and Hollywood bath with 2 person whirlpool tub. Some of the many bonuses include partially finished basement with nice pool table, heated 2 car attached garage, central vac, 200 amp electrical service, Buderus / Riello Burner installed in 2011, 50 gal. mega store water heater installed 4/19. Jenn-Air cooktop /oven. Pool liner replaced 5/16. First floor is radiant heat, second floor is hot water baseboard. Tons of closets and storage space. Great convenient location and wonderful neighborhood close to Rt. 2 and area stores/amenities House was custom built by owner, must be seen to be appreciated.
Location
State MA
County Worcester
Zoning res
Direction Kendall to Glenwood
Rooms
Family Room Ceiling Fan(s), Flooring - Laminate, Window(s) - Bay/Bow/Box, Cable Hookup, Deck - Exterior, Exterior Access, Slider, Lighting - Overhead
Basement Full, Partially Finished, Walk-Out Access
Primary Bedroom Level Second
Dining Room Flooring - Wall to Wall Carpet, Window(s) - Bay/Bow/Box, Deck - Exterior, Exterior Access, Open Floorplan, Slider, Lighting - Overhead
Kitchen Closet/Cabinets - Custom Built, Flooring - Laminate, Window(s) - Bay/Bow/Box, Countertops - Stone/Granite/Solid, Breakfast Bar / Nook, Open Floorplan, Recessed Lighting, Pot Filler Faucet, Lighting - Overhead
Interior
Interior Features Central Vacuum, Laundry Chute, Internet Available - Broadband
Heating Baseboard, Radiant, Oil
Cooling Window Unit(s)
Flooring Vinyl, Wood Laminate
Fireplaces Type Living Room
Appliance Range, Dishwasher, Disposal, Trash Compactor, Microwave, Refrigerator, Washer, Dryer, Vacuum System, Plumbed For Ice Maker, Utility Connections for Electric Range, Utility Connections for Electric Dryer
Laundry Washer Hookup
Exterior
Garage Spaces 2.0
Community Features Sidewalks
Utilities Available for Electric Range, for Electric Dryer, Washer Hookup, Icemaker Connection
Roof Type Shingle
Total Parking Spaces 3
Garage Yes
Building
Lot Description Cleared, Level
Foundation Concrete Perimeter
Sewer Public Sewer
Water Public
Architectural Style Cape
Read Less Info
Want to know what your home might be worth? Contact us for a FREE valuation!

Our team is ready to help you sell your home for the highest possible price ASAP
Bought with John Keefe • Results Realty
GET MORE INFORMATION
REALTOR®






