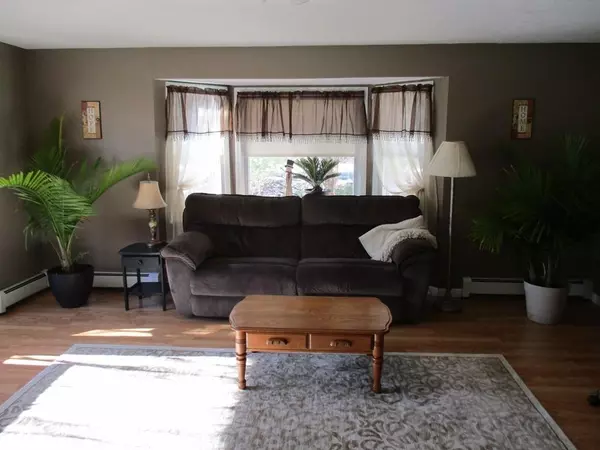$500,000
$499,900
For more information regarding the value of a property, please contact us for a free consultation.
5 Beds
3 Baths
3,100 SqFt
SOLD DATE : 06/26/2020
Key Details
Sold Price $500,000
Property Type Single Family Home
Sub Type Single Family Residence
Listing Status Sold
Purchase Type For Sale
Square Footage 3,100 sqft
Price per Sqft $161
MLS Listing ID 72612135
Sold Date 06/26/20
Style Colonial
Bedrooms 5
Full Baths 3
Year Built 1989
Annual Tax Amount $6,863
Tax Year 2019
Lot Size 1.000 Acres
Acres 1.0
Property Description
Gorgeous colonial in an amazing setting! Formal living room with hardwood and tons of natural light. Large, eat-in kitchen with slider to deck is adjacent to the formal dining room. The cathedral ceilinged great room has a dramatic floor to ceiling stone fireplace with French doors opening to the deck. Huge full bath and large bedroom complete the 1st fl. 2nd floor features a front to back master suite with Jacuzzi tub, his/hers closets and washer/dryer area. The upstairs balcony offers a sitting area and dynamic view of the great room. 2 generous bedrooms with remaining 1 room to be used for a variety of purposes complete the second floor. Attached oversized 2 car garage with work area. Beautifully landscaped yard! Enjoy nature by relaxing on the back yard deck or patio with firepit, bar and outside TV or floating in the pool! Recent updates include new roof, driveway, septic in progress, deck, pool,16x16 shed, screens & more!
Location
State MA
County Bristol
Zoning res
Direction So. Main St. to 60 Bryant St. to your new home
Rooms
Family Room Wood / Coal / Pellet Stove, Skylight, Cathedral Ceiling(s), Ceiling Fan(s), Flooring - Wall to Wall Carpet, French Doors, Deck - Exterior, Exterior Access, High Speed Internet Hookup, Recessed Lighting
Basement Full, Interior Entry, Sump Pump, Concrete
Primary Bedroom Level Second
Dining Room Flooring - Hardwood
Kitchen Flooring - Stone/Ceramic Tile, Dining Area, Countertops - Upgraded, Deck - Exterior, Exterior Access, Slider, Stainless Steel Appliances
Interior
Interior Features Closet, Office
Heating Baseboard, Oil
Cooling Window Unit(s), None
Flooring Vinyl, Carpet, Laminate, Hardwood
Fireplaces Number 1
Fireplaces Type Family Room
Appliance Range, Dishwasher, Microwave, Countertop Range, Refrigerator, Utility Connections for Electric Range, Utility Connections for Electric Dryer
Laundry Second Floor
Exterior
Exterior Feature Storage
Garage Spaces 2.0
Pool Above Ground
Community Features Walk/Jog Trails, Stable(s), Medical Facility, Private School, Public School
Utilities Available for Electric Range, for Electric Dryer
Roof Type Shingle
Total Parking Spaces 6
Garage Yes
Private Pool true
Building
Lot Description Wooded, Cleared, Level
Foundation Concrete Perimeter
Sewer Private Sewer
Water Private
Schools
Elementary Schools Berkley
Middle Schools Berkley
High Schools Som/Berk
Read Less Info
Want to know what your home might be worth? Contact us for a FREE valuation!

Our team is ready to help you sell your home for the highest possible price ASAP
Bought with Holly Bronhard • Migneault REALTORS®
GET MORE INFORMATION

REALTOR®






