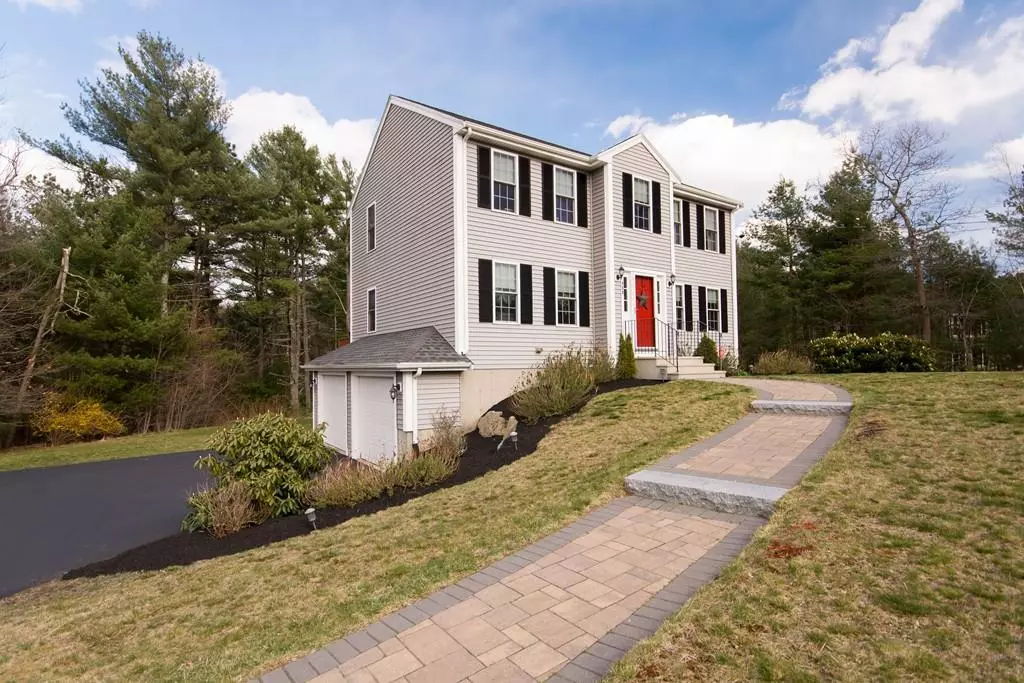$425,000
$419,000
1.4%For more information regarding the value of a property, please contact us for a free consultation.
3 Beds
1.5 Baths
1,664 SqFt
SOLD DATE : 06/25/2020
Key Details
Sold Price $425,000
Property Type Single Family Home
Sub Type Single Family Residence
Listing Status Sold
Purchase Type For Sale
Square Footage 1,664 sqft
Price per Sqft $255
Subdivision East Taunton
MLS Listing ID 72646805
Sold Date 06/25/20
Style Colonial
Bedrooms 3
Full Baths 1
Half Baths 1
HOA Y/N false
Year Built 2010
Annual Tax Amount $4,907
Tax Year 2020
Lot Size 1.410 Acres
Acres 1.41
Property Description
BACK ON MARKET DUE TO BUYER BEING FURLOUGHED- NOW'S YOUR 2ND CHANCE: Gorgeous 3 Bedroom, Colonial on 1.4 acres. Gleaming Hardwood Floors throughout the first level. The East/West Exposure allows plenty of Natural Light all day throughout the whole house. Beautiful Eat-in-Kitchen w/SS appliances and Sliders out to the Deck , perfect for year round grilling and relaxing. Open floor plan with a spacious family room and an additional formal dining room,1/2 Bath and Laundry. The Master Bedroom has a big walk in closet and there are 2 Additional Bedrooms and Bath on the 2nd level. Stay Cool this summer w/ Central Air, a Partially Finished Basement and Irrigation, these are just some of the extra amenities. Walk-out to the backyard which is very private and relax by the fire-pit. 2 Stall Garage Under the House. This house is Turn-key, only 10 years young, nothing to do but move in. Perfect for Commuters. Already passed inspection-ready to go! Don't miss another opportunity.
Location
State MA
County Bristol
Area East Taunton
Zoning RURRES
Direction From Berkley turn onto Holloway St. bypass to Staples. From Caswell St. turn onto Staples.
Rooms
Family Room Flooring - Hardwood
Basement Full, Partially Finished, Walk-Out Access, Interior Entry, Garage Access, Concrete
Primary Bedroom Level Second
Dining Room Flooring - Hardwood
Kitchen Flooring - Hardwood, Deck - Exterior, Exterior Access
Interior
Heating Forced Air, Natural Gas, Propane
Cooling Central Air
Flooring Tile, Carpet, Hardwood
Appliance Range, Dishwasher, Microwave, Refrigerator, Propane Water Heater, Tank Water Heater, Utility Connections for Electric Range, Utility Connections for Electric Dryer
Laundry Flooring - Stone/Ceramic Tile, Electric Dryer Hookup, Washer Hookup, First Floor
Exterior
Exterior Feature Professional Landscaping
Garage Spaces 2.0
Community Features Medical Facility, Highway Access, House of Worship, Private School, Public School
Utilities Available for Electric Range, for Electric Dryer, Washer Hookup
Roof Type Shingle
Total Parking Spaces 6
Garage Yes
Building
Lot Description Wooded
Foundation Concrete Perimeter
Sewer Private Sewer
Water Public
Others
Senior Community false
Read Less Info
Want to know what your home might be worth? Contact us for a FREE valuation!

Our team is ready to help you sell your home for the highest possible price ASAP
Bought with Matos Home Team • RE/MAX Welcome Home
GET MORE INFORMATION

REALTOR®






