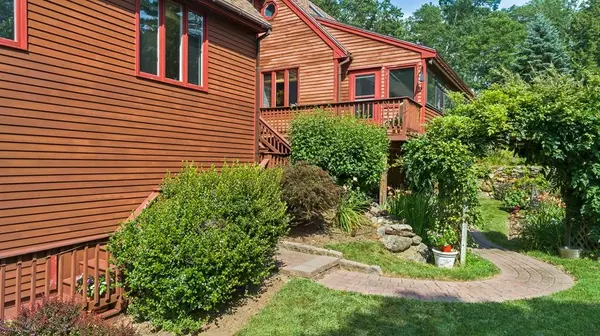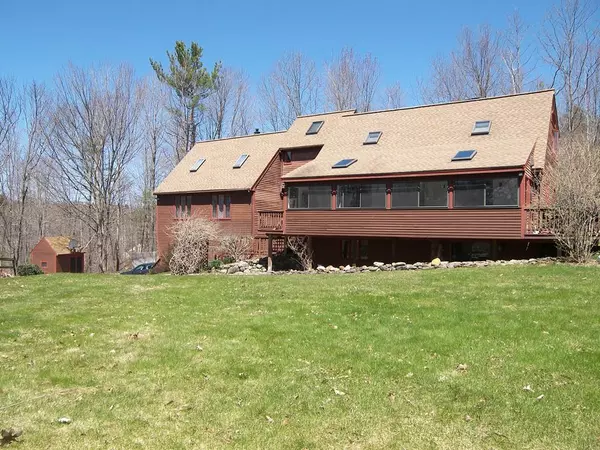$429,950
$439,900
2.3%For more information regarding the value of a property, please contact us for a free consultation.
4 Beds
3.5 Baths
3,165 SqFt
SOLD DATE : 06/19/2020
Key Details
Sold Price $429,950
Property Type Single Family Home
Sub Type Single Family Residence
Listing Status Sold
Purchase Type For Sale
Square Footage 3,165 sqft
Price per Sqft $135
MLS Listing ID 72647634
Sold Date 06/19/20
Style Cape
Bedrooms 4
Full Baths 3
Half Baths 1
Year Built 1987
Annual Tax Amount $8,945
Tax Year 2019
Lot Size 2.570 Acres
Acres 2.57
Property Description
Rarely does a home come on the market with so much to offer! Beautiful Cape in estate-like setting. From your 3-season Sunroom or deck enjoy relaxing views of the manicured lawn, your private pond and 2½ acres of picturesque grounds. If you’re into woodworking, cars, gardening or other interests, there are 3 outbuildings including a heated garage/workshop. Are you a golfer? Across the street is Stonebridge Country Club. The home has over 3,100 sq.ft. of living area, 3-4 Bedrooms and 3½ Baths. Entertain family and friends in the huge Family Room with amazing fireplace, wet bar, cathedral ceiling and balcony. The updated marble Kitchen opens to spacious Dining Room with built-in cabinets. There’s a front-to-back Living Room and a 34 ft. 3-season Sunroom. 3 Bedrooms upstairs including Master with walk-in closet and private Bath. The finished walkout lower level is perfect for guests, home office or quiet place to escape. This private retreat is just 20 minutes from Manchester and Concord!
Location
State NH
County Hillsborough
Zoning A
Direction Rt. 114 to Parker Station Road, right on Gorham Road, across from Stonebridge Country Club
Rooms
Basement Full, Partially Finished, Walk-Out Access, Garage Access
Primary Bedroom Level Second
Interior
Interior Features Bathroom - Full, Bathroom - Half, Den, Bathroom, 3/4 Bath, Wet Bar
Heating Forced Air
Cooling Central Air
Flooring Tile, Carpet, Laminate, Hardwood
Fireplaces Number 1
Appliance Range, Dishwasher, Microwave, Electric Water Heater, Utility Connections for Gas Range
Laundry Washer Hookup
Exterior
Exterior Feature Balcony, Storage, Sprinkler System, Other
Garage Spaces 2.0
Community Features Walk/Jog Trails, Golf
Utilities Available for Gas Range, Washer Hookup, Generator Connection
Waterfront Description Waterfront, Pond, Direct Access
View Y/N Yes
View Scenic View(s)
Roof Type Asphalt/Composition Shingles
Total Parking Spaces 6
Garage Yes
Building
Lot Description Gentle Sloping
Foundation Concrete Perimeter
Sewer Private Sewer
Water Private
Schools
Elementary Schools Maple Ave
Middle Schools Mountain View
High Schools Goffstown Hs
Read Less Info
Want to know what your home might be worth? Contact us for a FREE valuation!

Our team is ready to help you sell your home for the highest possible price ASAP
Bought with Mike Peterson • WEICHERT, REALTORS® - Peterson & Associates
GET MORE INFORMATION

REALTOR®






