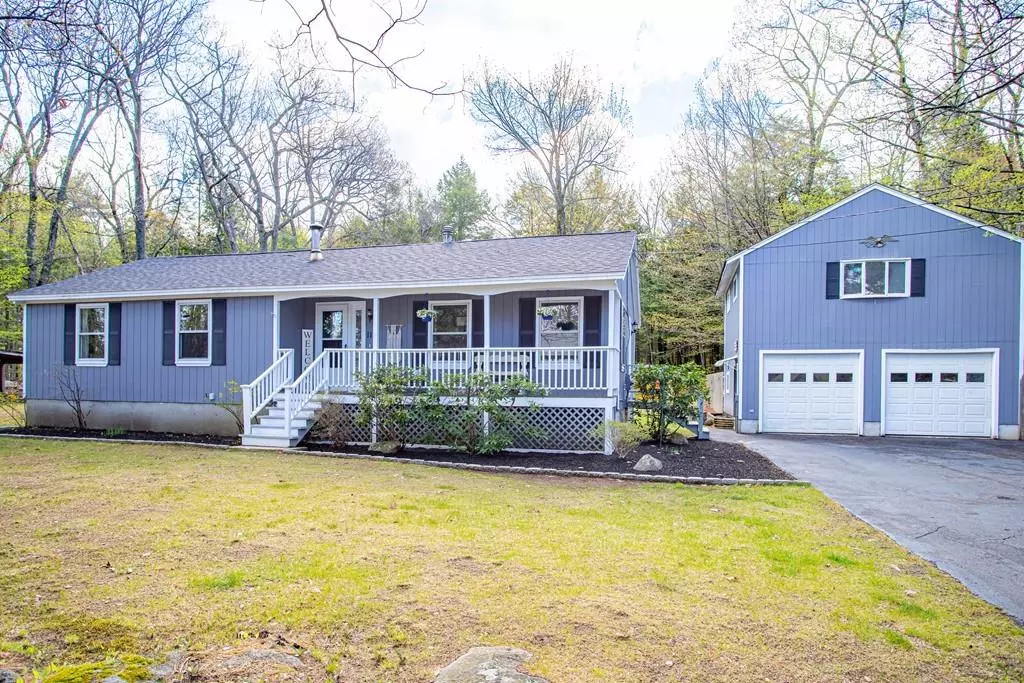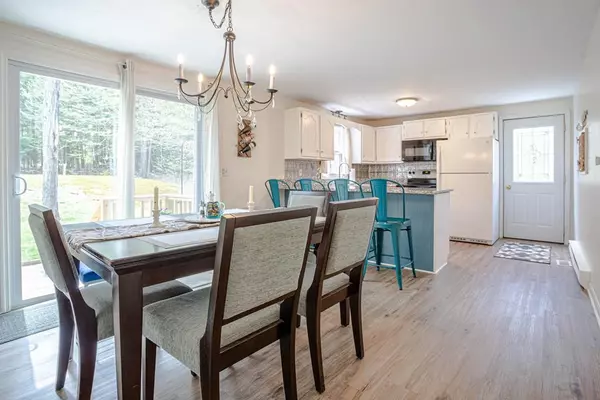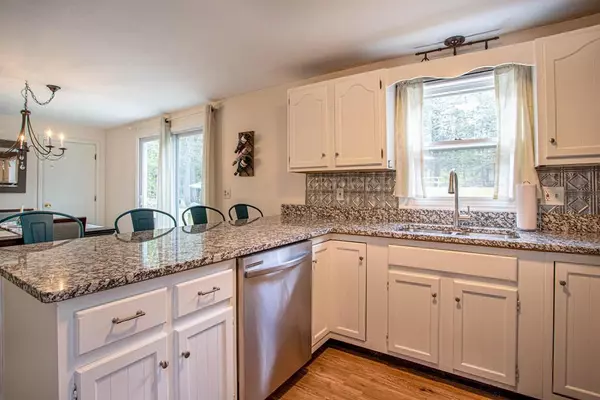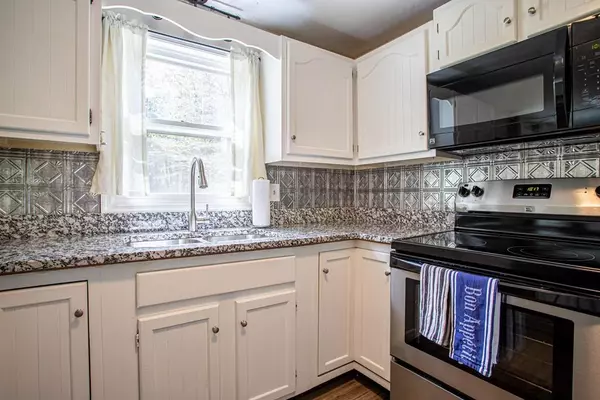$320,000
$314,900
1.6%For more information regarding the value of a property, please contact us for a free consultation.
3 Beds
1.5 Baths
1,296 SqFt
SOLD DATE : 07/01/2020
Key Details
Sold Price $320,000
Property Type Single Family Home
Sub Type Single Family Residence
Listing Status Sold
Purchase Type For Sale
Square Footage 1,296 sqft
Price per Sqft $246
MLS Listing ID 72657499
Sold Date 07/01/20
Style Ranch
Bedrooms 3
Full Baths 1
Half Baths 1
Year Built 1979
Annual Tax Amount $4,076
Tax Year 2020
Lot Size 0.810 Acres
Acres 0.81
Property Description
Come have your morning coffee on the Farmers Porch where Single level living at is BEST with this beautiful 3 Bedroom Ranch all on a .81 acre private & wooded lot! Seller lovingly upgraded during ownership!Renovated kitchen to include NEW granite countertops, flooring, dishwasher, stove & other touches! Breakfast bar! Open concept dining area..step outside the slider to the lovely patio for your Summer cookouts! Updated,open & bright living room that is ready for your cooler evening w/ the wood-stove! 1/2 Bathroom elegantly renovated! New Plank flooring & paint throughout! New Roof! New lighting fixtures. New HW tank in 2019.New back entry deck & stairs! Central AC. Home painted & landscaped yard! HUGE 2 bay garage with lots of room for workshop,cars & ATV toys! Shed.The basement is ready for you to finish & add den or office! The yard is open/sunny with plenty of room for gardens! YouTube https://youtu.be/_WAqlxiK2hU.
Location
State MA
County Worcester
Zoning RES
Direction State Road West to Shady Avenue
Rooms
Basement Full, Interior Entry, Bulkhead
Primary Bedroom Level First
Kitchen Dining Area, Countertops - Stone/Granite/Solid, Countertops - Upgraded, Breakfast Bar / Nook, Cabinets - Upgraded, Deck - Exterior, Exterior Access, Open Floorplan, Remodeled, Slider
Interior
Heating Forced Air
Cooling Central Air
Appliance Range, Dishwasher, Microwave, Refrigerator, Utility Connections for Electric Range
Laundry In Basement
Exterior
Exterior Feature Storage
Garage Spaces 2.0
Community Features Shopping, Park, Walk/Jog Trails, Golf, Medical Facility, Highway Access, House of Worship, Private School, Public School
Utilities Available for Electric Range
Roof Type Shingle
Total Parking Spaces 6
Garage Yes
Building
Lot Description Wooded, Level
Foundation Concrete Perimeter
Sewer Private Sewer
Water Public
Architectural Style Ranch
Schools
Elementary Schools Westminster
Middle Schools Overlook
High Schools Oakmont
Read Less Info
Want to know what your home might be worth? Contact us for a FREE valuation!

Our team is ready to help you sell your home for the highest possible price ASAP
Bought with Christina Sargent • Foster-Healey Real Estate
GET MORE INFORMATION
REALTOR®






