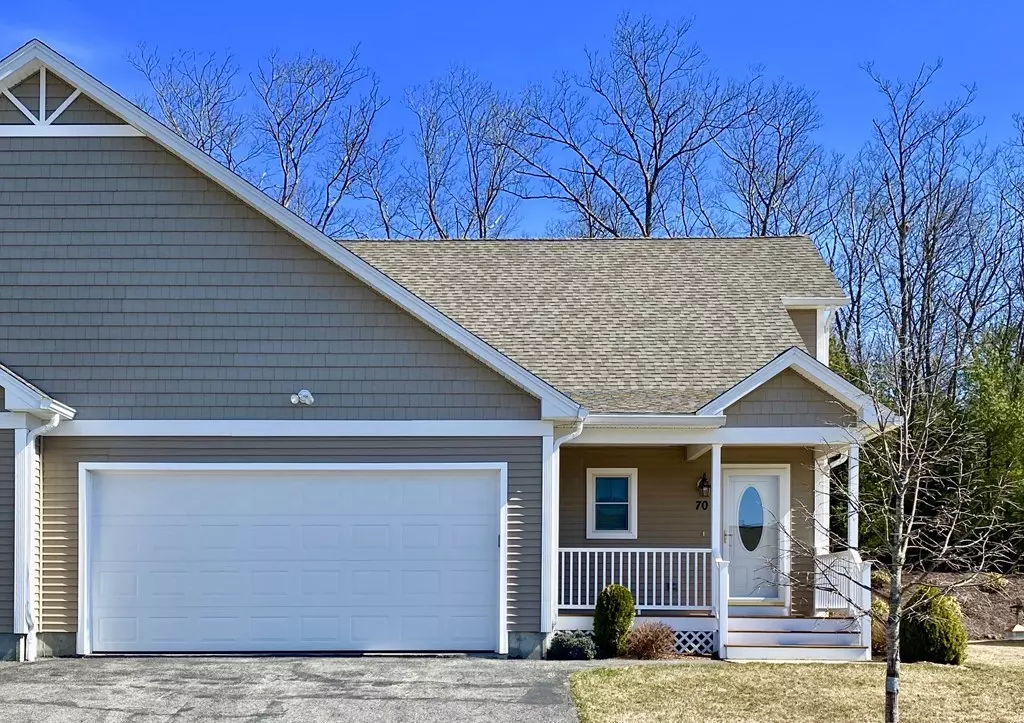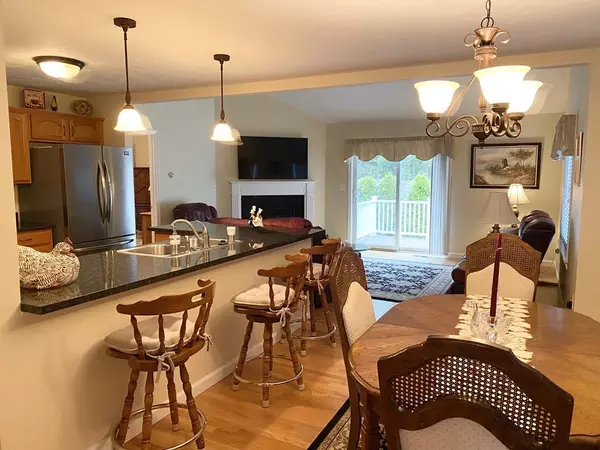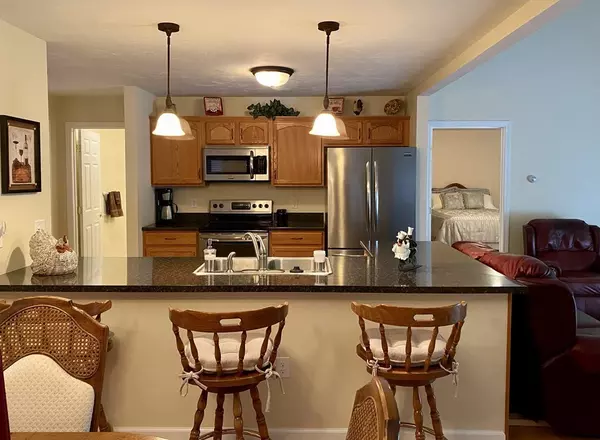$330,000
$339,900
2.9%For more information regarding the value of a property, please contact us for a free consultation.
2 Beds
3 Baths
1,748 SqFt
SOLD DATE : 07/01/2020
Key Details
Sold Price $330,000
Property Type Condo
Sub Type Condominium
Listing Status Sold
Purchase Type For Sale
Square Footage 1,748 sqft
Price per Sqft $188
MLS Listing ID 72651396
Sold Date 07/01/20
Bedrooms 2
Full Baths 3
HOA Fees $335
HOA Y/N true
Year Built 2012
Annual Tax Amount $4,884
Tax Year 2020
Property Description
This AMAZING & truly meticulous Condo in Oak Ridge Estates is a premium END unit and is now for sale. Begin the next chapter of your life in this pristine condo with upgrades galore! You will find a delightful open layout with hardwoods & ceramic tile surrounding a conveniently placed center island. Stainless steel appliances give this home a modern feel while a cozy no-fuss electric fireplace is nestled in the corner of the living room adding to the overall charm of this home. The well-placed master suite includes a full bath, laundry, and walk-in closet. The second level includes a full bath, an additional bedroom/office, and a spacious loft that overlooks the living room below. Enjoy nature's landscape from your backyard or step out your front porch and enjoy a walk around your new Oak Ridge Community. The full unfinished basement has ample storage, a Generator for the unpredictable New England weather, and a roomy TWO car attached garage for rainy days.
Location
State MA
County Worcester
Zoning Unknown
Direction Stafford to Henshaw to Virginia. Straight into the complex. Home is .11 miles on left.
Rooms
Family Room Balcony - Interior, Open Floorplan, Closet - Double
Primary Bedroom Level Main
Dining Room Flooring - Hardwood, Breakfast Bar / Nook, Open Floorplan
Kitchen Bathroom - Full, Flooring - Stone/Ceramic Tile, Dining Area, Pantry, Countertops - Stone/Granite/Solid, Kitchen Island, Breakfast Bar / Nook, Deck - Exterior, Exterior Access, Open Floorplan, Stainless Steel Appliances, Lighting - Pendant, Lighting - Overhead
Interior
Heating Forced Air, Oil
Cooling Central Air
Flooring Wood, Tile, Carpet
Fireplaces Number 1
Fireplaces Type Living Room
Appliance Range, Dishwasher, Disposal, Microwave, Refrigerator, Freezer, Oil Water Heater, Tank Water Heater, Geothermal/GSHP Hot Water, Utility Connections for Electric Range, Utility Connections for Electric Oven, Utility Connections for Electric Dryer
Laundry Flooring - Stone/Ceramic Tile, Electric Dryer Hookup, Washer Hookup, Closet - Double, First Floor, In Unit
Exterior
Garage Spaces 2.0
Community Features Walk/Jog Trails, Golf, Adult Community
Utilities Available for Electric Range, for Electric Oven, for Electric Dryer, Washer Hookup
Roof Type Shingle
Total Parking Spaces 2
Garage Yes
Building
Story 2
Sewer Public Sewer
Water Individual Well
Others
Pets Allowed Yes
Senior Community true
Acceptable Financing Contract
Listing Terms Contract
Read Less Info
Want to know what your home might be worth? Contact us for a FREE valuation!

Our team is ready to help you sell your home for the highest possible price ASAP
Bought with The Balestracci Group • Keller Williams Realty Greater Worcester
GET MORE INFORMATION
REALTOR®






