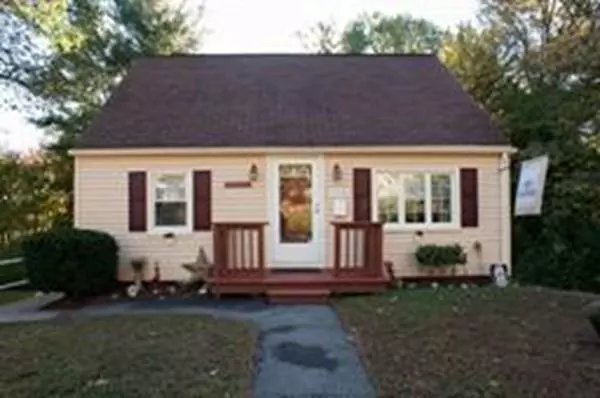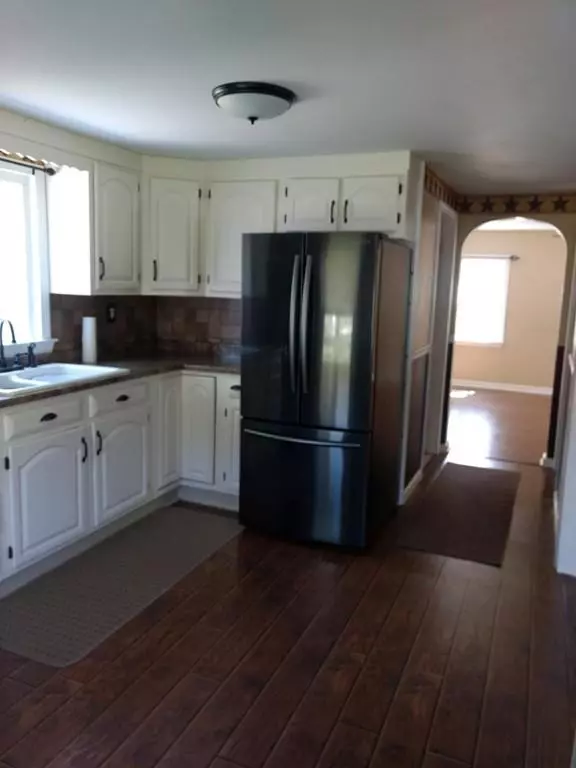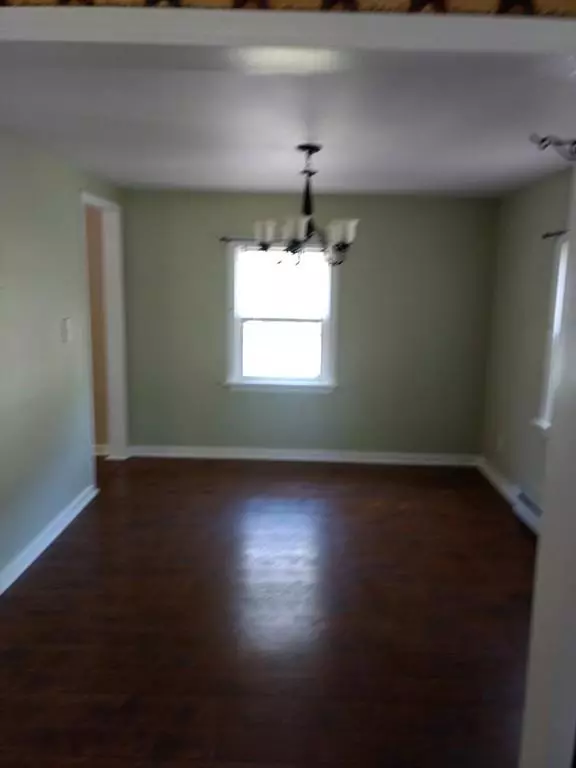$285,000
$279,900
1.8%For more information regarding the value of a property, please contact us for a free consultation.
3 Beds
1.5 Baths
1,275 SqFt
SOLD DATE : 07/16/2020
Key Details
Sold Price $285,000
Property Type Single Family Home
Sub Type Single Family Residence
Listing Status Sold
Purchase Type For Sale
Square Footage 1,275 sqft
Price per Sqft $223
MLS Listing ID 72643455
Sold Date 07/16/20
Style Cape
Bedrooms 3
Full Baths 1
Half Baths 1
HOA Y/N false
Year Built 1959
Annual Tax Amount $4,168
Tax Year 2020
Lot Size 1.600 Acres
Acres 1.6
Property Description
Welcome home to this adorable 2-3 bedroom, 1.5 bath Cape. Kitchen is updated with new wiring, new black stainless steel appliances, stove/refrigerator and flows into the dining/eating area. All plumbing has been redone. Brand new roof, wiring throughout and water heater. The spacious living room is great for entertaining and during most of the year, enjoy the 3 seasoned room over looking ample space in the backyard (1.6 acres). Half bath is on the first floor. The second floor has the master bedroom and another bedroom with ample closet space. There is a full bath located on the second floor. The partially finished basement offers another bedroom with a closet or family room, a new pellet stove which heats the entire house and laundry is located in the basement as well. There is access to the garage from the basement and there is an additional car port. All windows, siding, door and light fixtures have been updated. Located to most convenient highways ( Mass Pike, 290, Rte. 20 and 12)
Location
State MA
County Worcester
Zoning RES
Direction Highway 290 to Auburn Street Exit, Right on Rockland, Right on Boyce St. or GPS
Rooms
Basement Partially Finished, Garage Access
Primary Bedroom Level Second
Dining Room Closet, Flooring - Laminate
Kitchen Flooring - Laminate
Interior
Interior Features Sun Room
Heating Electric
Cooling Window Unit(s)
Flooring Wood, Laminate, Flooring - Wall to Wall Carpet
Appliance Range, Microwave, Refrigerator, Electric Water Heater, Utility Connections for Electric Range, Utility Connections for Electric Oven, Utility Connections for Electric Dryer
Laundry Washer Hookup
Exterior
Exterior Feature Rain Gutters
Garage Spaces 1.0
Community Features Public Transportation, Shopping, Golf, Medical Facility, Highway Access, House of Worship, Private School, Public School
Utilities Available for Electric Range, for Electric Oven, for Electric Dryer, Washer Hookup
Roof Type Shingle
Total Parking Spaces 7
Garage Yes
Building
Lot Description Wooded, Gentle Sloping
Foundation Concrete Perimeter
Sewer Public Sewer
Water Public
Architectural Style Cape
Schools
High Schools Auburn
Others
Acceptable Financing Contract
Listing Terms Contract
Read Less Info
Want to know what your home might be worth? Contact us for a FREE valuation!

Our team is ready to help you sell your home for the highest possible price ASAP
Bought with S&L Realty Associates • Keller Williams Elite
GET MORE INFORMATION
REALTOR®






