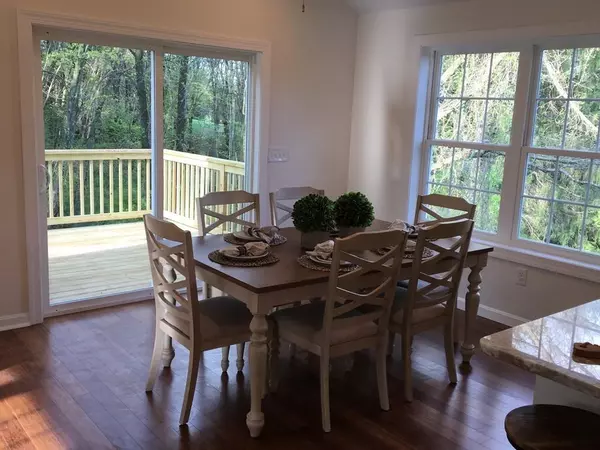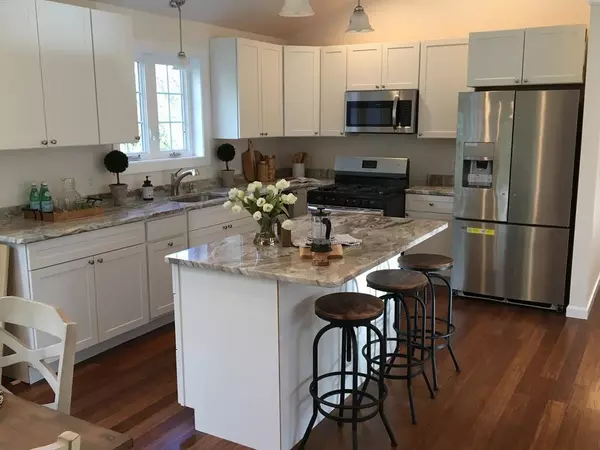$405,000
$419,900
3.5%For more information regarding the value of a property, please contact us for a free consultation.
4 Beds
3 Baths
2,300 SqFt
SOLD DATE : 07/14/2020
Key Details
Sold Price $405,000
Property Type Single Family Home
Sub Type Single Family Residence
Listing Status Sold
Purchase Type For Sale
Square Footage 2,300 sqft
Price per Sqft $176
Subdivision Towncenter
MLS Listing ID 72646969
Sold Date 07/14/20
Bedrooms 4
Full Baths 3
HOA Y/N false
Year Built 2020
Tax Year 2021
Lot Size 10,454 Sqft
Acres 0.24
Property Description
This quality new construction 2,300 s/f home is located on a quiet side street but very close to shopping, restaurants, medical facilities and easy access to major highways (all within 1 mile), and a 7 minute commute to Worcester. It features a modern open floor plan with a nice kitchen layout with white cabinets, stainless steel appliances and granite counter tops and island. Spectacular cathedral ceilings with recessed lighting complete the area. The spacious living room features a gas fireplace for those cozy winter nights. The home has town water and sewer, high energy efficiency propane-fueled forced hot air and A/C system. The basement level features a oversize bedroom with private full bathroom - could make for an in-law suite. The 2 car garage has plenty of space for storage. The home is expected to be finished by Mid May.
Location
State MA
County Worcester
Zoning RES
Direction Southbridge Street (Route12) to Church Street and Right on to Lancaster Street.
Rooms
Primary Bedroom Level Main
Kitchen Cathedral Ceiling(s), Flooring - Hardwood, Dining Area, Kitchen Island, Exterior Access, Open Floorplan, Stainless Steel Appliances, Gas Stove
Interior
Interior Features Finish - Cement Plaster
Heating Central, Forced Air, Propane, ENERGY STAR Qualified Equipment
Cooling Central Air, ENERGY STAR Qualified Equipment
Flooring Tile, Carpet, Hardwood, Wood Laminate
Fireplaces Number 1
Fireplaces Type Living Room
Appliance Microwave, ENERGY STAR Qualified Refrigerator, ENERGY STAR Qualified Dishwasher, Propane Water Heater, Tank Water Heaterless, Plumbed For Ice Maker, Utility Connections for Gas Range, Utility Connections for Gas Oven, Utility Connections for Gas Dryer
Exterior
Exterior Feature Rain Gutters, Professional Landscaping, Decorative Lighting
Garage Spaces 2.0
Community Features Shopping, Tennis Court(s), Park, Walk/Jog Trails, Golf, Medical Facility, Highway Access, House of Worship, Public School
Utilities Available for Gas Range, for Gas Oven, for Gas Dryer, Icemaker Connection
Roof Type Shingle
Total Parking Spaces 4
Garage Yes
Building
Lot Description Wooded, Gentle Sloping
Foundation Concrete Perimeter
Sewer Public Sewer
Water Public
Schools
Elementary Schools Bryn Mawr
Middle Schools Auburn Middle
High Schools Auburn High
Others
Senior Community false
Read Less Info
Want to know what your home might be worth? Contact us for a FREE valuation!

Our team is ready to help you sell your home for the highest possible price ASAP
Bought with Penny Cote • LAER Realty Partners
GET MORE INFORMATION
REALTOR®






