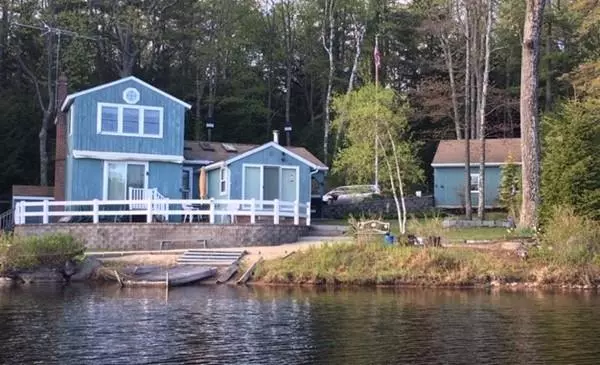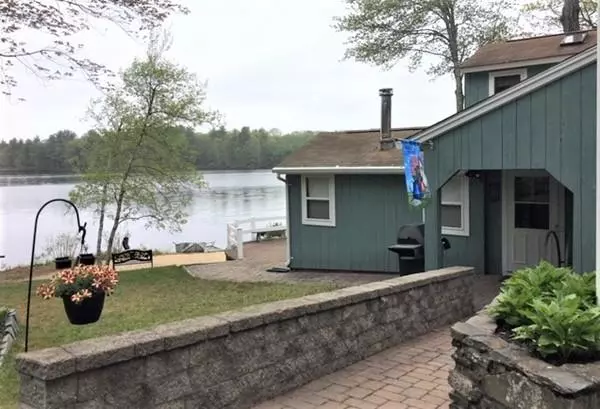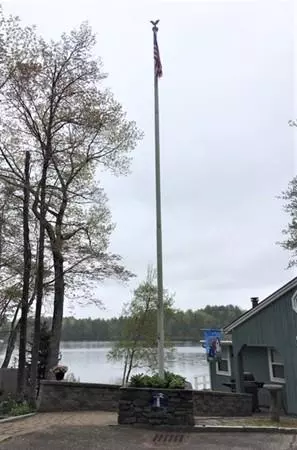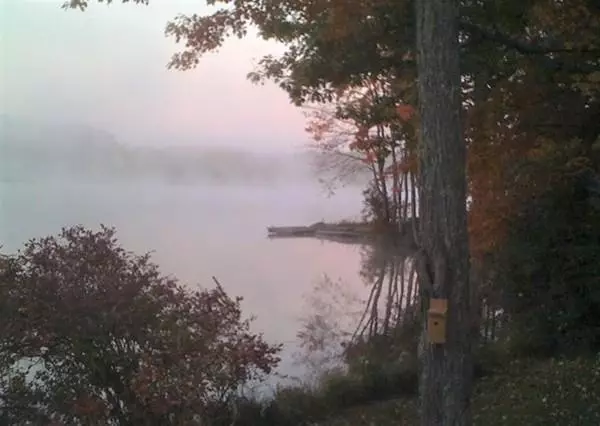$225,000
$249,900
10.0%For more information regarding the value of a property, please contact us for a free consultation.
2 Beds
1 Bath
1,529 SqFt
SOLD DATE : 07/10/2020
Key Details
Sold Price $225,000
Property Type Single Family Home
Sub Type Single Family Residence
Listing Status Sold
Purchase Type For Sale
Square Footage 1,529 sqft
Price per Sqft $147
MLS Listing ID 72662717
Sold Date 07/10/20
Style Contemporary
Bedrooms 2
Full Baths 1
Year Built 1990
Annual Tax Amount $3,010
Tax Year 2019
Property Description
Seller to install New Septic with Full Price Offer. Breathtaking Home nestled on the hidden gem of Mill Glen Pond. Fully furnished, relaxing lifestyle or weekend retreat with gorgeous sunsets! This Home has been lovingly maintained & updated ready for you to enjoy! The living room has a wall of new sliders displaying the lovely pond, wooden cathedral ceilings with skylights, Jotul wood stove that heats the entire house. Master bedroom has access to the jacuzzi also overlooking the pond. Spiral staircase leads to a fabulous game room which includes a pool table and also unobstructed views of the pond. Perennial gardens, majestic flagpole, attractive pavers and retaining walls lead you from the garage to the sandy beach! Your own blueberry bushes, BBQ area & boat dock! Not only is the panoramic views breath-taking, this pond is a fishing delight year-round. Sunsetter Awning on Patio/remote control. SOLD AS IS. Association owned land. Certificate & lease for land convey in lieu of dee
Location
State MA
County Worcester
Zoning residentia
Direction Baldwinville Road to Mill Glen Pond N, (look for wooden sign)
Rooms
Family Room Skylight, Cathedral Ceiling(s), Ceiling Fan(s), Flooring - Laminate, Balcony - Interior, Open Floorplan
Basement Crawl Space, Dirt Floor, Unfinished
Primary Bedroom Level First
Dining Room Cathedral Ceiling(s), Flooring - Stone/Ceramic Tile
Kitchen Flooring - Stone/Ceramic Tile, Breakfast Bar / Nook
Interior
Interior Features Sauna/Steam/Hot Tub
Heating Forced Air, Oil, Wood
Cooling Window Unit(s)
Flooring Tile, Wood Laminate
Fireplaces Number 1
Appliance Range, Refrigerator, Washer/Dryer, Range Hood, Electric Water Heater, Utility Connections for Gas Range, Utility Connections for Electric Dryer
Laundry In Basement, Washer Hookup
Exterior
Exterior Feature Rain Gutters, Storage, Decorative Lighting
Garage Spaces 1.0
Utilities Available for Gas Range, for Electric Dryer, Washer Hookup
Waterfront Description Waterfront, Beach Front, Pond, Frontage, Private, Lake/Pond, Frontage, 0 to 1/10 Mile To Beach, Beach Ownership(Association,Deeded Rights)
View Y/N Yes
View Scenic View(s)
Roof Type Shingle
Total Parking Spaces 4
Garage Yes
Building
Lot Description Wooded, Cleared, Gentle Sloping
Foundation Concrete Perimeter, Block
Sewer Private Sewer
Water Private
Architectural Style Contemporary
Read Less Info
Want to know what your home might be worth? Contact us for a FREE valuation!

Our team is ready to help you sell your home for the highest possible price ASAP
Bought with David Hearne • Hearne Realty Group
GET MORE INFORMATION
REALTOR®






