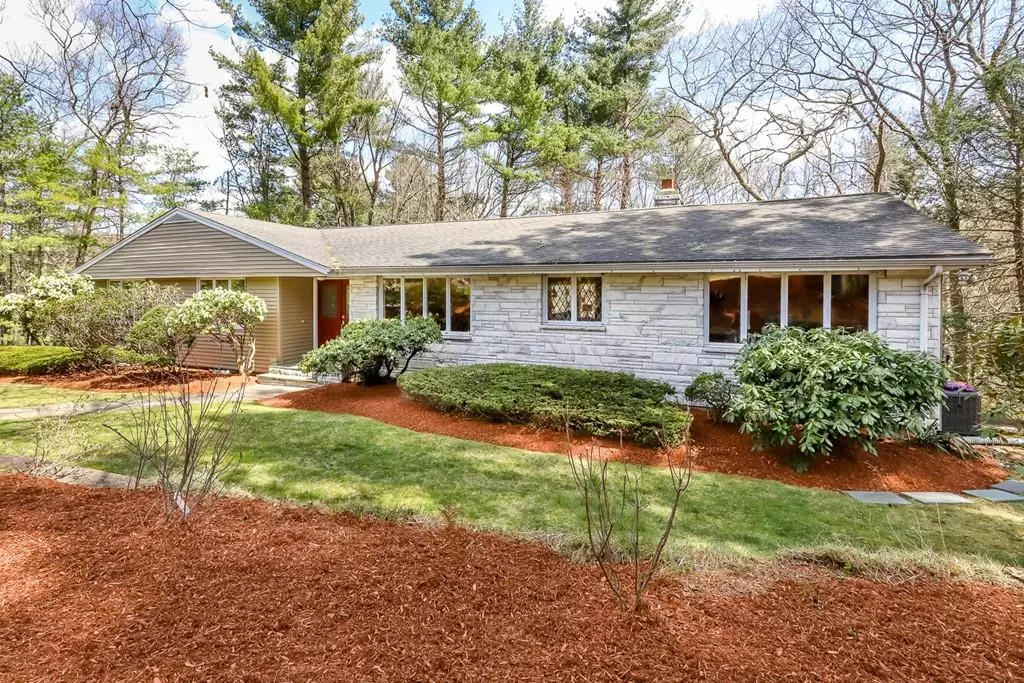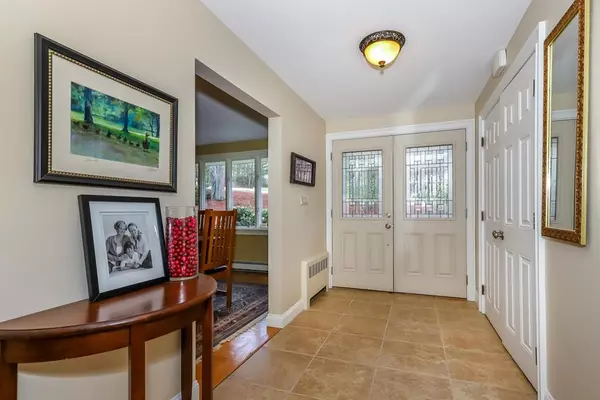$720,000
$735,000
2.0%For more information regarding the value of a property, please contact us for a free consultation.
4 Beds
3 Baths
2,023 SqFt
SOLD DATE : 07/28/2020
Key Details
Sold Price $720,000
Property Type Single Family Home
Sub Type Single Family Residence
Listing Status Sold
Purchase Type For Sale
Square Footage 2,023 sqft
Price per Sqft $355
Subdivision Algonquin Estates
MLS Listing ID 72652765
Sold Date 07/28/20
Style Ranch
Bedrooms 4
Full Baths 3
Year Built 1958
Annual Tax Amount $6,843
Tax Year 2020
Lot Size 0.700 Acres
Acres 0.7
Property Description
Welcome to Algonquin estates! This sprawling ranch style home features an open floor plan. Gleaming hardwood floors, recessed lighting, decorative moldings and many other great additions. A custom kitchen with granite, high end appliances, and an oversized island. Four spacious bedrooms, three full baths and a gorgeous three season porch. Newer roof, heating system and vinyl siding. The over size two car garage and fully finished walk out basement complete this amazing home. Call today for your private tour.
Location
State MA
County Norfolk
Zoning res
Direction Elm st to Algonquin
Rooms
Family Room Flooring - Wall to Wall Carpet
Basement Full, Finished, Walk-Out Access
Primary Bedroom Level First
Dining Room Flooring - Hardwood, Window(s) - Picture
Kitchen Closet/Cabinets - Custom Built, Flooring - Hardwood, Countertops - Stone/Granite/Solid, Recessed Lighting, Stainless Steel Appliances
Interior
Heating Baseboard, Oil
Cooling Central Air
Flooring Tile, Hardwood
Fireplaces Number 2
Fireplaces Type Family Room, Living Room
Appliance Range, Dishwasher, Microwave, Range Hood, Electric Water Heater, Utility Connections for Electric Dryer
Laundry Flooring - Stone/Ceramic Tile, In Basement, Washer Hookup
Exterior
Exterior Feature Rain Gutters, Professional Landscaping, Decorative Lighting
Garage Spaces 2.0
Community Features Public Transportation, Shopping, Pool, Walk/Jog Trails, Stable(s), Golf, Conservation Area, Highway Access, House of Worship, Private School, Public School, T-Station, University
Utilities Available for Electric Dryer, Washer Hookup
Roof Type Shingle
Total Parking Spaces 6
Garage Yes
Building
Lot Description Wooded
Foundation Concrete Perimeter
Sewer Private Sewer
Water Public
Schools
Elementary Schools Hanson
Middle Schools Galvin Middle
High Schools Canton Sr
Read Less Info
Want to know what your home might be worth? Contact us for a FREE valuation!

Our team is ready to help you sell your home for the highest possible price ASAP
Bought with Arman Mavai • Unlimited Sotheby's International Realty
GET MORE INFORMATION

REALTOR®






