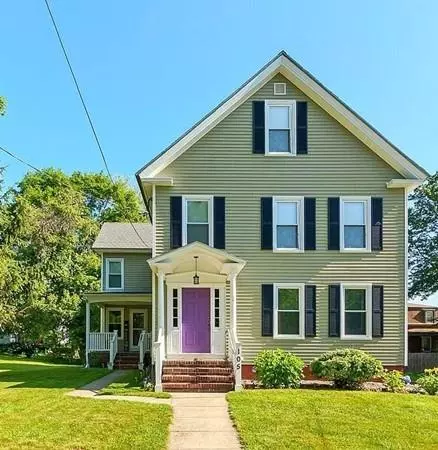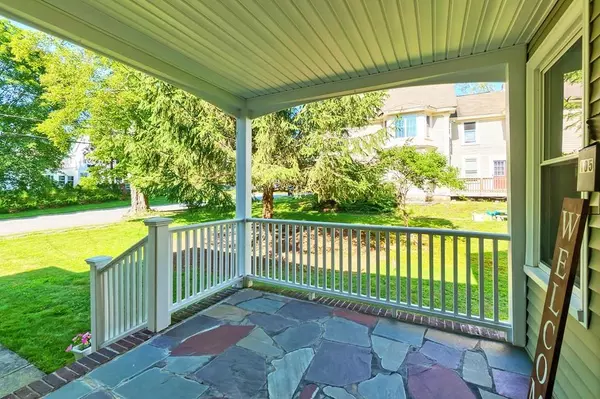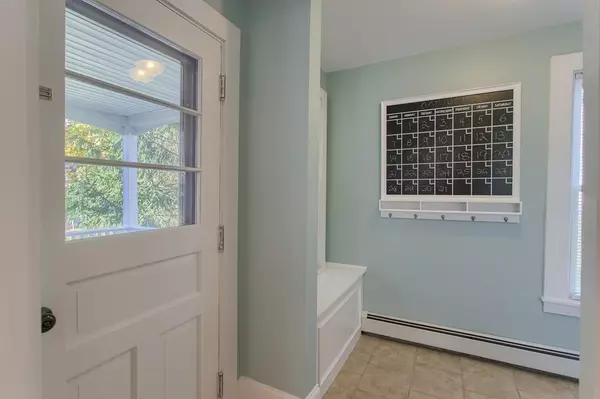$339,900
$339,900
For more information regarding the value of a property, please contact us for a free consultation.
5 Beds
3 Baths
2,906 SqFt
SOLD DATE : 07/21/2020
Key Details
Sold Price $339,900
Property Type Single Family Home
Sub Type Single Family Residence
Listing Status Sold
Purchase Type For Sale
Square Footage 2,906 sqft
Price per Sqft $116
MLS Listing ID 72632250
Sold Date 07/21/20
Style Colonial, Antique, Farmhouse
Bedrooms 5
Full Baths 3
HOA Y/N false
Year Built 1900
Annual Tax Amount $3,785
Tax Year 2020
Lot Size 0.280 Acres
Acres 0.28
Property Description
Beautiful Move in Ready Home w/Fantastic Layout!! Perfect for Entertaining! Beautiful Large Kitchen w/Recessed Lights, Island, Cherry floors, Eating area & French Doors leading to Fabulous 14'x16' DECK! Large Elegant Dining Room & Living Room w/Wide Pine Floors. 1st FL also includes 1 Bedroom (can be used as an office too) & Beautiful Full Bath. Front Entry w/Beautiful Original Staircase. Second Floor has 3 Bedrooms, which includes a "Beautiful" Master Suite: w/Walk in Closet with shelving, Master Bath w/Double sinks, Sitting Area, & 3 Season Porch w/hardwood floor (yes, off the MB). Third Floor includes 5th Bedroom along w/Large Office (or use as Bonus Room) & Storage Room. In addition, this home offers a two car detached garage and a long paved driveway that will hold at least 7-8 cars. Great for multi-generational living too! This house has so much to offer for the price, in Central MA! Private Schools, walking/bike path, less than 10 minutes to NH. Book an appointment today.
Location
State MA
County Worcester
Zoning R4
Direction Rt 140 to Rt 12 Slight right turn (Rt 12/School St) Right turn onto Court St and Right turn on Oak
Rooms
Basement Full, Walk-Out Access, Interior Entry, Concrete, Unfinished
Primary Bedroom Level Second
Dining Room Flooring - Wood, Recessed Lighting, Lighting - Overhead
Kitchen Flooring - Hardwood, Dining Area, Pantry, Kitchen Island, Cabinets - Upgraded, Deck - Exterior, Exterior Access, Open Floorplan, Recessed Lighting, Remodeled, Stainless Steel Appliances, Lighting - Sconce, Lighting - Pendant, Lighting - Overhead, Crown Molding
Interior
Interior Features Attic Access, Open Floorplan, Lighting - Overhead, Closet, Office, Mud Room, Foyer, Sun Room, Internet Available - Broadband, Internet Available - DSL, High Speed Internet
Heating Baseboard, Hot Water, Steam, Oil
Cooling None
Flooring Wood, Tile, Carpet, Hardwood, Pine, Flooring - Wall to Wall Carpet, Flooring - Stone/Ceramic Tile, Flooring - Hardwood, Flooring - Wood
Appliance ENERGY STAR Qualified Refrigerator, ENERGY STAR Qualified Dishwasher, Range Hood, Range - ENERGY STAR, Electric Water Heater, Tank Water Heater, Utility Connections for Electric Range, Utility Connections for Electric Oven, Utility Connections for Electric Dryer
Laundry Washer Hookup
Exterior
Garage Spaces 2.0
Community Features Shopping, Pool, Park, Walk/Jog Trails, Golf, Medical Facility, Laundromat, Bike Path, Conservation Area, House of Worship, Private School, Public School, University, Sidewalks
Utilities Available for Electric Range, for Electric Oven, for Electric Dryer, Washer Hookup
Roof Type Shingle, Rubber
Total Parking Spaces 8
Garage Yes
Building
Lot Description Cleared, Level
Foundation Stone, Brick/Mortar
Sewer Public Sewer
Water Public
Architectural Style Colonial, Antique, Farmhouse
Others
Senior Community false
Acceptable Financing Seller W/Participate
Listing Terms Seller W/Participate
Read Less Info
Want to know what your home might be worth? Contact us for a FREE valuation!

Our team is ready to help you sell your home for the highest possible price ASAP
Bought with Matthew Phillipo • 1 Worcester Homes
GET MORE INFORMATION
REALTOR®






