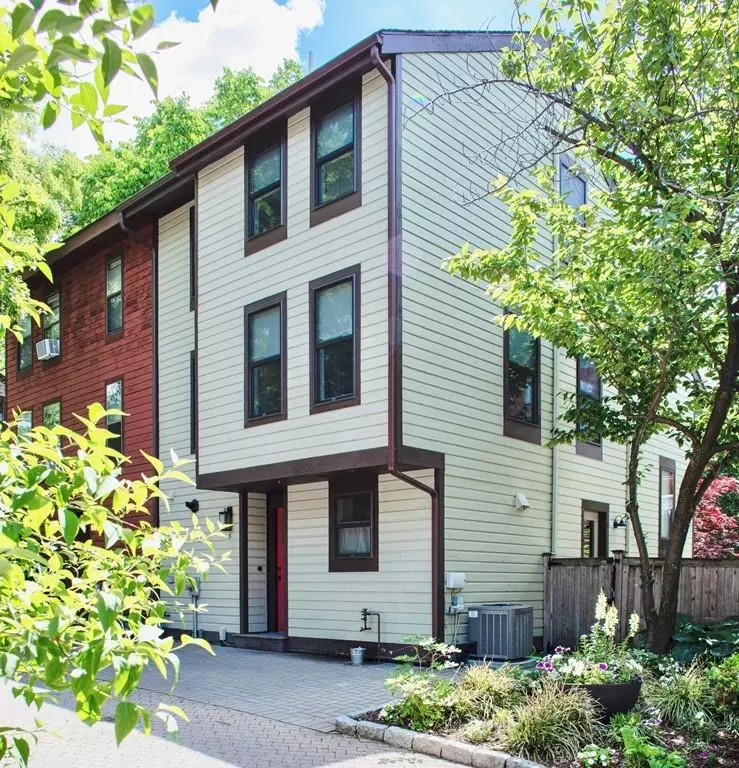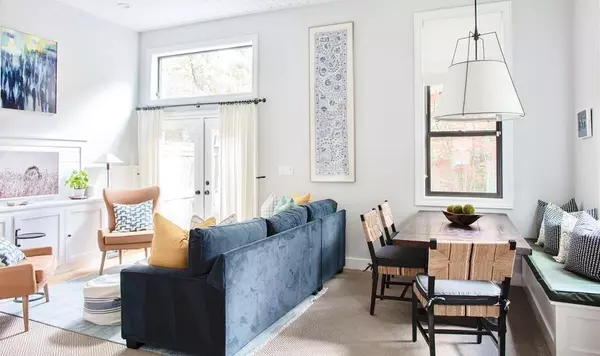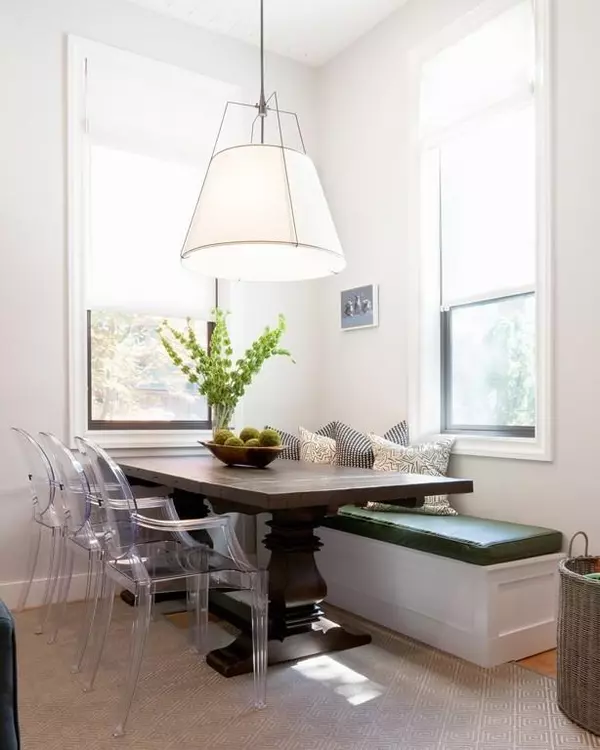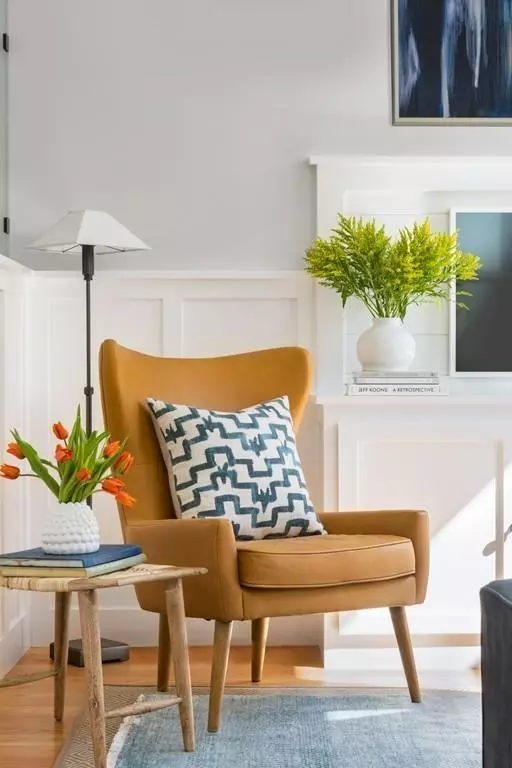$1,590,000
$1,588,000
0.1%For more information regarding the value of a property, please contact us for a free consultation.
3 Beds
2 Baths
1,512 SqFt
SOLD DATE : 08/07/2020
Key Details
Sold Price $1,590,000
Property Type Single Family Home
Sub Type Single Family Residence
Listing Status Sold
Purchase Type For Sale
Square Footage 1,512 sqft
Price per Sqft $1,051
Subdivision Kendall Square
MLS Listing ID 72667840
Sold Date 08/07/20
Style Contemporary
Bedrooms 3
Full Baths 2
HOA Y/N false
Year Built 1981
Annual Tax Amount $6,607
Tax Year 2020
Lot Size 2,613 Sqft
Acres 0.06
Property Description
Kendall Square. This beautifully renovated single family home is a hidden gem! Set on a leafy private way where neighborhood kids rule the street, summer potlucks bring neighbors together, and the annual Halloween parade is equal parts spooky and delightful. Packed with customized features, no stone was left unturned when reimagining this Cambridge home. The first floor features a bright kitchen with an island, and an open plan dining and living room with soaring ceilings and french doors to the yard. Upstairs offers incredible utility with three bedrooms, two full baths, an office AND a play area. The en-suite master has custom built-ins for days and a cathedral ceiling with skylight. Friends from the city to the suburbs are sure to have yard envy as you entertain them in your personal botanical garden with patio and storage shed. The interior is only matched or possibly even exceeded by the location; steps away is a bounty of urban goodness and the Red Line T. Deeded parking.
Location
State MA
County Middlesex
Area Kendall Square
Zoning C1
Direction Broadway to Hampshire to Webster to Lilac Ct or Cambridge to Hampshire to Webster to Lilac Ct.
Rooms
Primary Bedroom Level Fourth Floor
Dining Room Cathedral Ceiling(s), Flooring - Hardwood, Window(s) - Bay/Bow/Box, Recessed Lighting, Lighting - Pendant
Kitchen Closet/Cabinets - Custom Built, Window(s) - Bay/Bow/Box, Kitchen Island, Recessed Lighting, Lighting - Pendant
Interior
Interior Features Recessed Lighting, Study, Play Room
Heating Forced Air
Cooling Central Air
Flooring Wood, Tile, Flooring - Hardwood
Appliance Range, Dishwasher, Refrigerator, Washer, Dryer, Gas Water Heater, Utility Connections for Gas Range, Utility Connections for Gas Dryer
Laundry Flooring - Stone/Ceramic Tile, Dryer Hookup - Dual, Washer Hookup, First Floor
Exterior
Exterior Feature Garden
Fence Fenced/Enclosed, Fenced
Community Features Public Transportation, Shopping, Pool, Tennis Court(s), Park, Walk/Jog Trails, Medical Facility, Laundromat, Bike Path, Highway Access, House of Worship, Marina, Private School, Public School, T-Station, University
Utilities Available for Gas Range, for Gas Dryer
Roof Type Shingle
Total Parking Spaces 2
Garage No
Building
Lot Description Corner Lot
Foundation Concrete Perimeter, Slab
Sewer Public Sewer
Water Public
Schools
Elementary Schools Lottery
Middle Schools Lottery
High Schools Crls
Others
Senior Community false
Acceptable Financing Contract
Listing Terms Contract
Read Less Info
Want to know what your home might be worth? Contact us for a FREE valuation!

Our team is ready to help you sell your home for the highest possible price ASAP
Bought with Lauren Holleran Team • Gibson Sotheby's International Realty
GET MORE INFORMATION

REALTOR®






