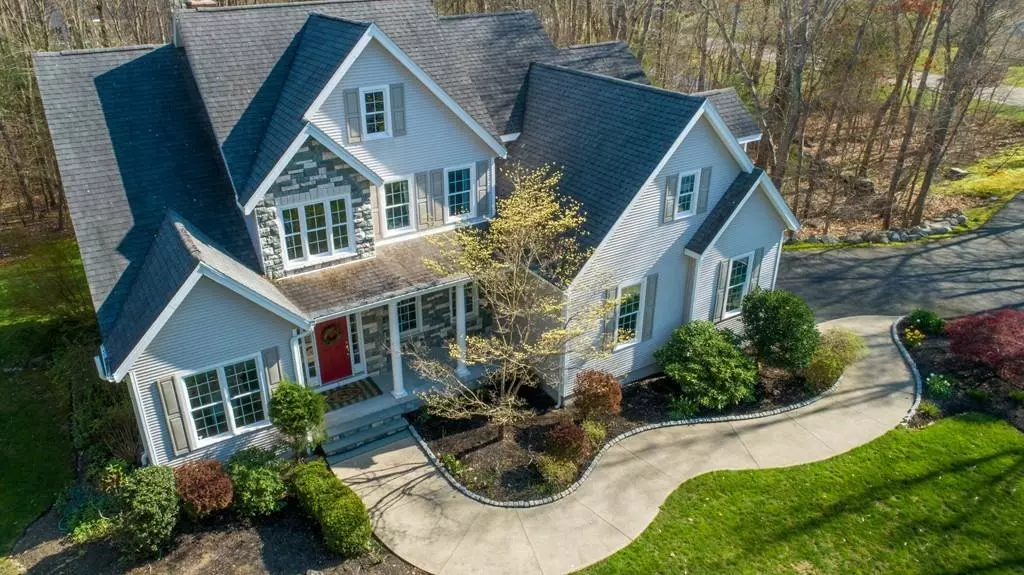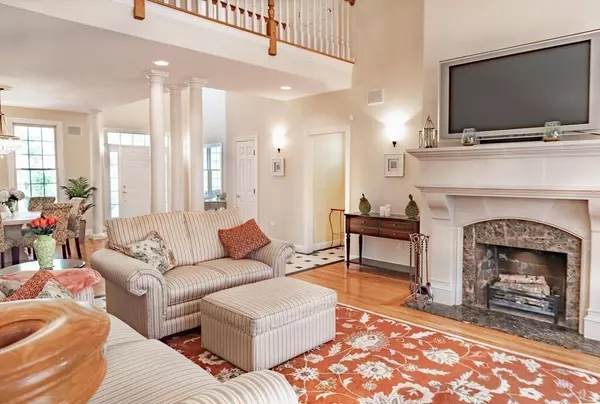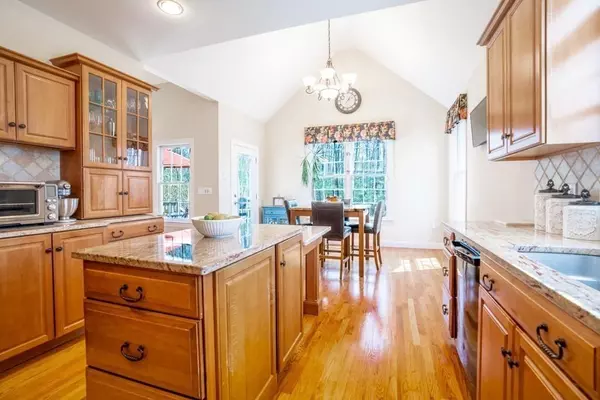$635,000
$629,900
0.8%For more information regarding the value of a property, please contact us for a free consultation.
4 Beds
2.5 Baths
3,855 SqFt
SOLD DATE : 08/06/2020
Key Details
Sold Price $635,000
Property Type Single Family Home
Sub Type Single Family Residence
Listing Status Sold
Purchase Type For Sale
Square Footage 3,855 sqft
Price per Sqft $164
Subdivision Mikayla Ann Drive
MLS Listing ID 72651978
Sold Date 08/06/20
Style Colonial, Contemporary
Bedrooms 4
Full Baths 2
Half Baths 1
HOA Y/N false
Year Built 2001
Annual Tax Amount $9,505
Tax Year 2020
Lot Size 2.290 Acres
Acres 2.29
Property Description
Sophisticated and Elegant would best describe this stunning home. Luxurious Master Suite on the 1st floor w/Tray ceilings, Recessed lighting, Double-sink vanity, Jetted tub, shower and an Oversized Walk-in-closet .Marble entry w/Architectural Columns and Gleaming Hardwood floors throughout the first level. Sunny Custom Kitchen, w/ a 2 level Center Island, Granite, and an ample eating area with deck access. The Living Room has Vaulted Ceilings w/a 2 story Fireplace, Catwalk above that overlooks the foyer and living room ,french doors to the Deck. Another Master Bedroom Option with a Walk in Closet and a beautiful Carrera marble double vanity bath on the 2nd floor and 2 additional sizable bedrooms w/ample closets and storage space. Central Air, 1st floor laundry/pantry, easy access to the Oversized 2 Stall Garage: too many amenities to list! Plenty of Privacy on over 2 acres .Schedule your private showing today and see for yourself ! Minutes to Providence and all major highways.
Location
State MA
County Bristol
Zoning R
Direction Plain St. to Mikayla Ann Drive
Rooms
Basement Full, Walk-Out Access, Interior Entry, Radon Remediation System, Unfinished
Primary Bedroom Level Main
Dining Room Flooring - Hardwood, Flooring - Marble, Exterior Access, Open Floorplan, Recessed Lighting, Lighting - Overhead
Kitchen Closet/Cabinets - Custom Built, Flooring - Hardwood, Dining Area, Countertops - Stone/Granite/Solid, Kitchen Island, Deck - Exterior, Recessed Lighting, Gas Stove, Lighting - Overhead
Interior
Interior Features Lighting - Overhead, Home Office
Heating Forced Air, Oil
Cooling Central Air
Flooring Wood, Tile, Carpet, Flooring - Hardwood
Fireplaces Number 1
Fireplaces Type Living Room
Appliance Range, Dishwasher, Microwave, Refrigerator, Washer, Dryer, Water Treatment, Range Hood, Oil Water Heater, Propane Water Heater, Tank Water Heater, Utility Connections for Gas Range, Utility Connections for Electric Dryer
Laundry Flooring - Stone/Ceramic Tile, Main Level, Electric Dryer Hookup, Washer Hookup, First Floor
Exterior
Exterior Feature Professional Landscaping, Stone Wall
Garage Spaces 2.0
Community Features Shopping, Golf, Highway Access, Public School
Utilities Available for Gas Range, for Electric Dryer, Washer Hookup
Roof Type Shingle
Total Parking Spaces 8
Garage Yes
Building
Lot Description Corner Lot, Wooded
Foundation Concrete Perimeter
Sewer Private Sewer
Water Private
Schools
Elementary Schools Palmer River
Middle Schools Beckwith
High Schools Dightonrehoboth
Others
Senior Community false
Read Less Info
Want to know what your home might be worth? Contact us for a FREE valuation!

Our team is ready to help you sell your home for the highest possible price ASAP
Bought with Claudia Hooper • Berkshire Hathaway HomeServices Commonwealth Real Estate
GET MORE INFORMATION

REALTOR®






