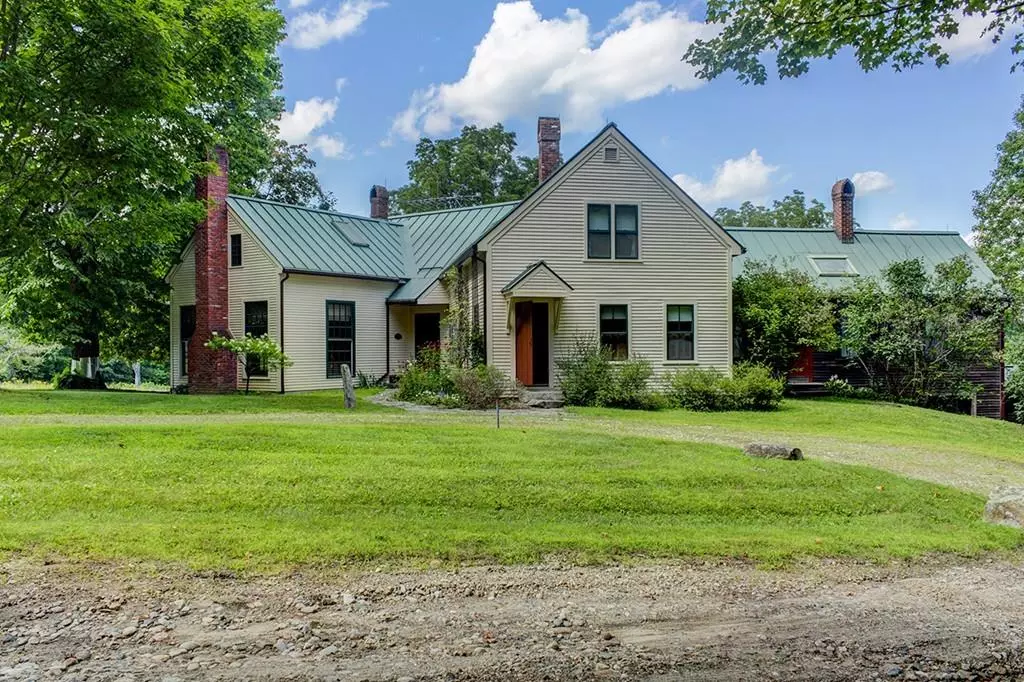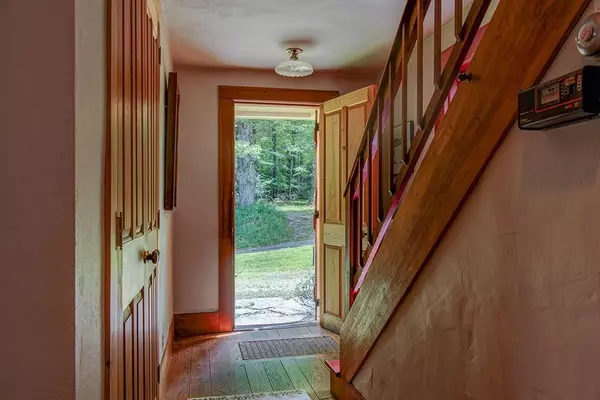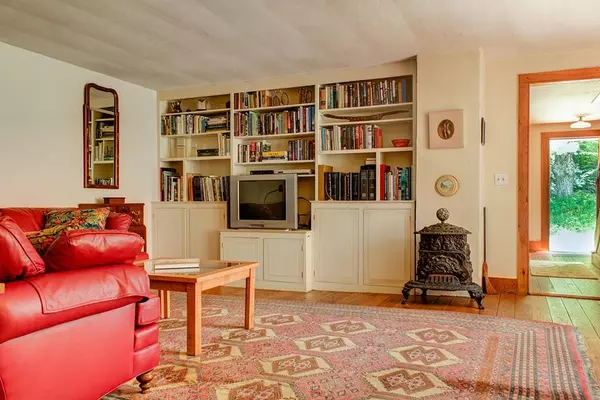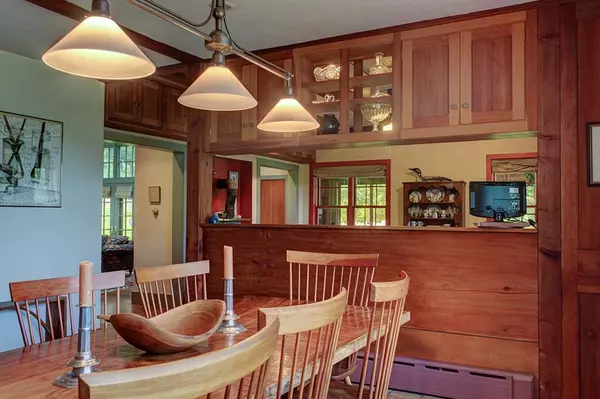$770,000
$840,000
8.3%For more information regarding the value of a property, please contact us for a free consultation.
4 Beds
3.5 Baths
4,883 SqFt
SOLD DATE : 07/31/2020
Key Details
Sold Price $770,000
Property Type Single Family Home
Sub Type Single Family Residence
Listing Status Sold
Purchase Type For Sale
Square Footage 4,883 sqft
Price per Sqft $157
MLS Listing ID 72563698
Sold Date 07/31/20
Style Colonial, Contemporary, Antique
Bedrooms 4
Full Baths 3
Half Baths 1
HOA Y/N false
Year Built 1850
Annual Tax Amount $7,312
Tax Year 2019
Lot Size 247.850 Acres
Acres 247.85
Property Description
This is one of the most unique large well managed forested properties large in central Massachusetts. The antique farmhouse has been renovated with two major additions that take advantage of the spectacular views the property has to the north, featuring Mt. Monadnock surrounded by forested hills. The open lands around the house, barn and guest house allow for an open feeling while surrounded by land that is permanently conserved providing ultimate privacy. Three buildings sit on the 247.85± acres, most of which is subject to a permanent conservation restriction, including the four-bedroom main house, a one-bedroom guest cottage, and renovated barn with a woodworking shop. Many of the windows in the home frame the spectacular view, including a lovely screened in porch off the kitchen- perfect for hosting family and friends.
Location
State MA
County Worcester
Zoning Res-Agri
Direction Rt 32 north to Davis Hill Road.
Rooms
Family Room Beamed Ceilings, Flooring - Hardwood, Window(s) - Bay/Bow/Box
Basement Partial, Interior Entry, Garage Access, Slab, Unfinished
Primary Bedroom Level Second
Dining Room Beamed Ceilings, Flooring - Hardwood, Window(s) - Bay/Bow/Box, Deck - Exterior
Kitchen Wood / Coal / Pellet Stove, Beamed Ceilings, Flooring - Stone/Ceramic Tile, Countertops - Stone/Granite/Solid, Kitchen Island, Breakfast Bar / Nook, Cabinets - Upgraded, Country Kitchen, Exterior Access, Recessed Lighting, Stainless Steel Appliances, Lighting - Overhead
Interior
Interior Features Home Office, Mud Room, Internet Available - Satellite
Heating Central, Forced Air, Oil, Wood
Cooling Window Unit(s)
Flooring Tile, Hardwood
Fireplaces Number 1
Fireplaces Type Living Room
Appliance Range, Dishwasher, Microwave, Countertop Range, Refrigerator, Washer, Dryer, Range Hood, Oil Water Heater, Utility Connections for Electric Range, Utility Connections for Electric Oven, Utility Connections for Electric Dryer
Laundry Bathroom - Half, Closet/Cabinets - Custom Built, Electric Dryer Hookup, Washer Hookup, First Floor
Exterior
Exterior Feature Rain Gutters, Decorative Lighting, Garden, Horses Permitted, Stone Wall
Garage Spaces 3.0
Community Features Walk/Jog Trails, Medical Facility, Conservation Area, House of Worship, Private School, Public School
Utilities Available for Electric Range, for Electric Oven, for Electric Dryer, Washer Hookup, Generator Connection
Waterfront Description Stream
View Y/N Yes
View Scenic View(s)
Roof Type Metal
Total Parking Spaces 6
Garage Yes
Building
Lot Description Corner Lot, Wooded, Easements, Farm, Sloped, Other
Foundation Concrete Perimeter, Stone
Sewer Private Sewer
Water Private
Architectural Style Colonial, Contemporary, Antique
Schools
Elementary Schools Village School
Middle Schools Athol Royalston
High Schools Athol Royalston
Others
Senior Community false
Read Less Info
Want to know what your home might be worth? Contact us for a FREE valuation!

Our team is ready to help you sell your home for the highest possible price ASAP
Bought with Keith Ross • LandVest, Inc.
GET MORE INFORMATION
REALTOR®






