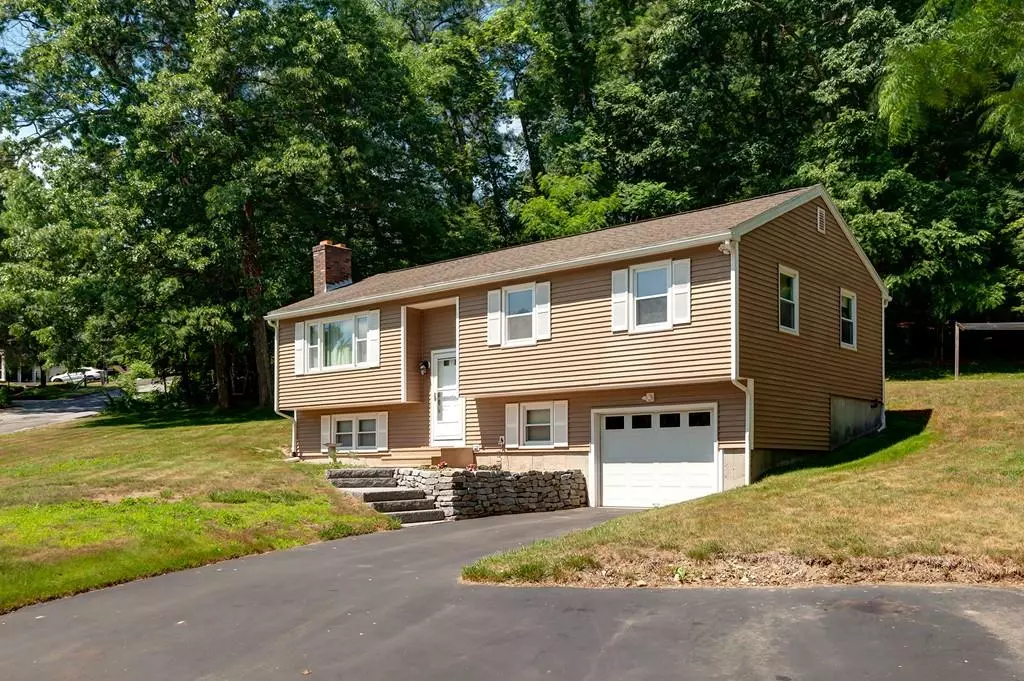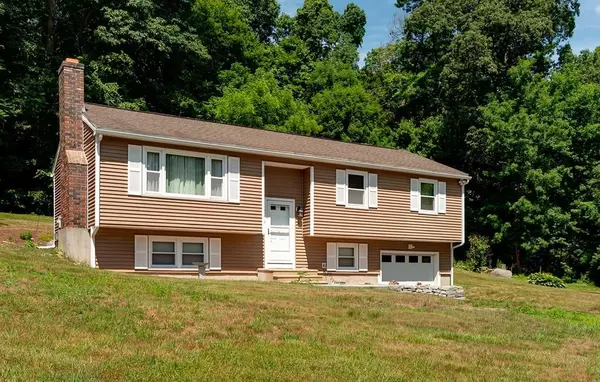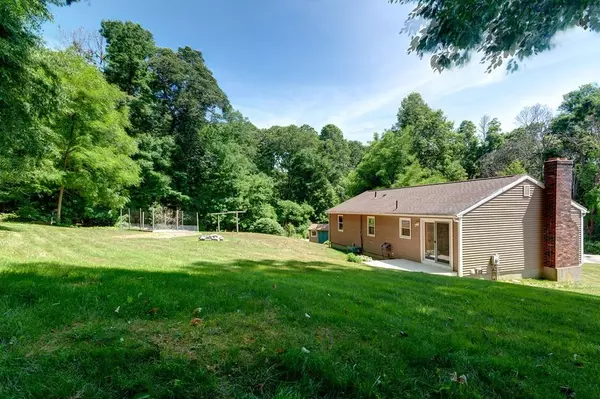$285,000
$284,900
For more information regarding the value of a property, please contact us for a free consultation.
3 Beds
1 Bath
1,528 SqFt
SOLD DATE : 07/30/2020
Key Details
Sold Price $285,000
Property Type Single Family Home
Sub Type Single Family Residence
Listing Status Sold
Purchase Type For Sale
Square Footage 1,528 sqft
Price per Sqft $186
MLS Listing ID 72679651
Sold Date 07/30/20
Bedrooms 3
Full Baths 1
HOA Y/N false
Year Built 1985
Annual Tax Amount $3,512
Tax Year 2020
Lot Size 0.460 Acres
Acres 0.46
Property Description
Cute 3 Bdrm split that sits on the corner of a cul-da-sac and a dead end. Great curb appeal with nice stone retaining wall and granite stairs. Living Room boosts a picture window, fireplace and solid white oak flrs. Kitchen with slider that leads out to the deck. Master Bdrm with brand new carpet. Great space downstairs that gives you plenty of options, whether its a family room, play room, office etc. Bathroom has been updated with granite. Garage is heated and has a 230V plug. Great size back yard with 2 sheds and a garden area. Driveway was completely redone 5 yrs ago and resealed 2 yrs ago. Perfect starter home or people looking to downsize. Due to controlled showings there is only a few hrs available each day.
Location
State MA
County Worcester
Area Cherry Valley
Zoning R1
Direction Stafford St Ingram Road to Hillside
Rooms
Family Room Flooring - Vinyl
Basement Full, Finished, Interior Entry, Garage Access
Primary Bedroom Level First
Kitchen Flooring - Vinyl
Interior
Heating Oil, Hydro Air
Cooling Central Air
Flooring Vinyl, Carpet, Laminate, Hardwood
Fireplaces Number 1
Fireplaces Type Living Room
Appliance Range, Dishwasher, Refrigerator, Tank Water Heater, Utility Connections for Electric Range, Utility Connections for Electric Oven
Laundry In Basement, Washer Hookup
Exterior
Exterior Feature Rain Gutters, Storage
Garage Spaces 1.0
Community Features Public Transportation, Shopping, Park, Walk/Jog Trails, Medical Facility, Laundromat, Highway Access, House of Worship, Public School
Utilities Available for Electric Range, for Electric Oven, Washer Hookup
Roof Type Shingle
Total Parking Spaces 4
Garage Yes
Building
Lot Description Cul-De-Sac, Corner Lot
Foundation Concrete Perimeter
Sewer Private Sewer
Water Public
Others
Senior Community false
Acceptable Financing Contract
Listing Terms Contract
Read Less Info
Want to know what your home might be worth? Contact us for a FREE valuation!

Our team is ready to help you sell your home for the highest possible price ASAP
Bought with Pamela Mills • Red Door Realty
GET MORE INFORMATION
REALTOR®






