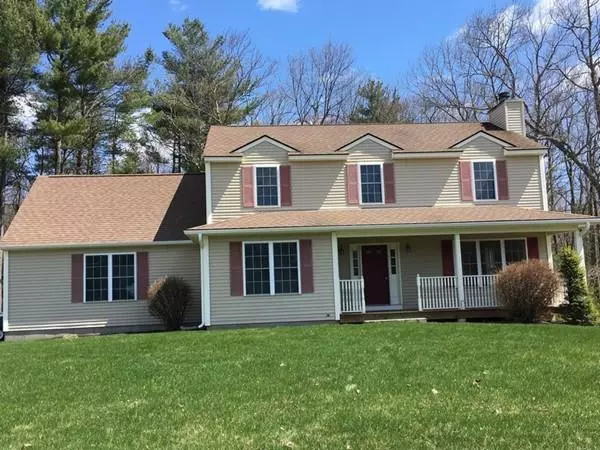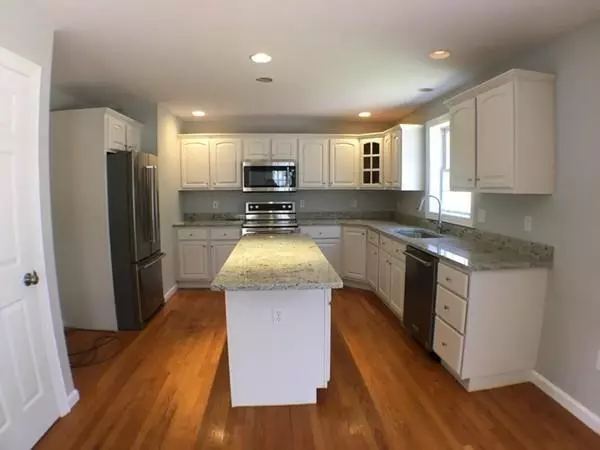$430,000
$445,000
3.4%For more information regarding the value of a property, please contact us for a free consultation.
4 Beds
2.5 Baths
2,102 SqFt
SOLD DATE : 08/14/2020
Key Details
Sold Price $430,000
Property Type Single Family Home
Sub Type Single Family Residence
Listing Status Sold
Purchase Type For Sale
Square Footage 2,102 sqft
Price per Sqft $204
MLS Listing ID 72645829
Sold Date 08/14/20
Style Colonial
Bedrooms 4
Full Baths 2
Half Baths 1
HOA Y/N false
Year Built 1997
Annual Tax Amount $5,570
Tax Year 2020
Lot Size 0.990 Acres
Acres 0.99
Property Description
Location! Location! This 4 bedroom, 2 1/2 bathroom home in a very desirable neighborhood, situated on a cul-de-sac, with a sought after school system, has so much to offer your family. Take a short walk to Crocker Pond and relax on the private beach, go fishing, hiking, or kayak in the pond. Five minutes to Route 2 and close-by the new T-Station. Upgraded kitchen with granite countertops and brand new stainless steel appliances including a large area for dining. Living room features a cozy fireplace. The master suite bathroom has tub with separate stand up shower and walk in closet. Laundry/mud room is very conveniently located on the first floor which leads to the two car garage with automatic door openers. Hardwood floors throughout, new vinyl flooring in bathrooms, and fresh paint throughout the home. Relax on the farmers porch at the front entry and for your outdoor enjoyment, there is a partially covered, oversized composite deck featuring a private back yard. Irrigation system.
Location
State MA
County Worcester
Zoning R2
Direction South Ashburnham Road to Woodland Drive to Oakwood Court, or please use GPS
Rooms
Basement Full, Interior Entry, Concrete, Unfinished
Primary Bedroom Level Second
Dining Room Flooring - Hardwood, Lighting - Overhead
Kitchen Flooring - Hardwood, Dining Area, Countertops - Stone/Granite/Solid, Kitchen Island, Cabinets - Upgraded, Deck - Exterior, Exterior Access, Recessed Lighting, Stainless Steel Appliances
Interior
Interior Features Internet Available - Broadband
Heating Baseboard, Oil
Cooling None
Flooring Wood, Vinyl
Fireplaces Number 1
Fireplaces Type Living Room
Appliance Microwave, ENERGY STAR Qualified Refrigerator, ENERGY STAR Qualified Dishwasher, Range - ENERGY STAR, Oil Water Heater, Plumbed For Ice Maker, Utility Connections for Electric Range, Utility Connections for Electric Dryer
Laundry Laundry Closet, Flooring - Vinyl, Main Level, Electric Dryer Hookup, Exterior Access, Washer Hookup, Lighting - Overhead, First Floor
Exterior
Exterior Feature Rain Gutters, Storage, Sprinkler System
Garage Spaces 2.0
Community Features Shopping, Park, Walk/Jog Trails, Golf, Medical Facility, Laundromat, Bike Path, Conservation Area, Highway Access, House of Worship, Private School, Public School, T-Station, University
Utilities Available for Electric Range, for Electric Dryer, Washer Hookup, Icemaker Connection
Waterfront Description Beach Front, Lake/Pond, 1/10 to 3/10 To Beach
Roof Type Shingle
Total Parking Spaces 5
Garage Yes
Building
Lot Description Cul-De-Sac
Foundation Concrete Perimeter
Sewer Private Sewer
Water Private
Architectural Style Colonial
Schools
Elementary Schools Meetinghouse
Middle Schools Overlook
High Schools Oakmont
Others
Senior Community false
Read Less Info
Want to know what your home might be worth? Contact us for a FREE valuation!

Our team is ready to help you sell your home for the highest possible price ASAP
Bought with Paul Collette • Keller Williams Realty North Central
GET MORE INFORMATION
REALTOR®






