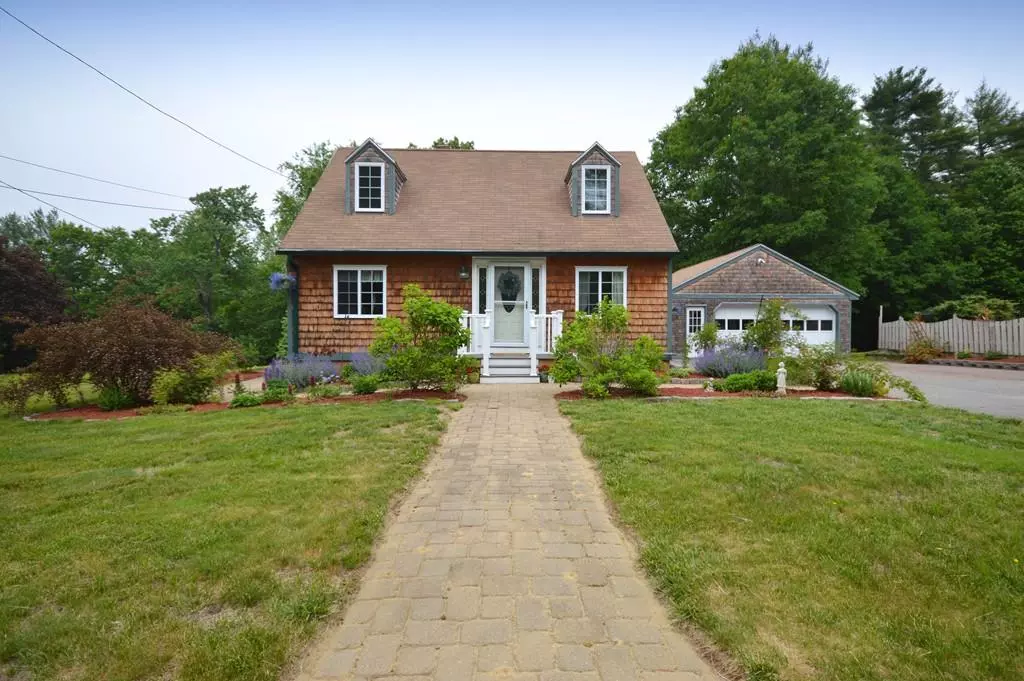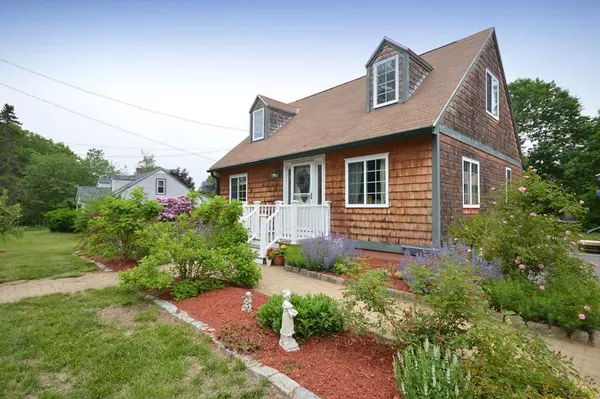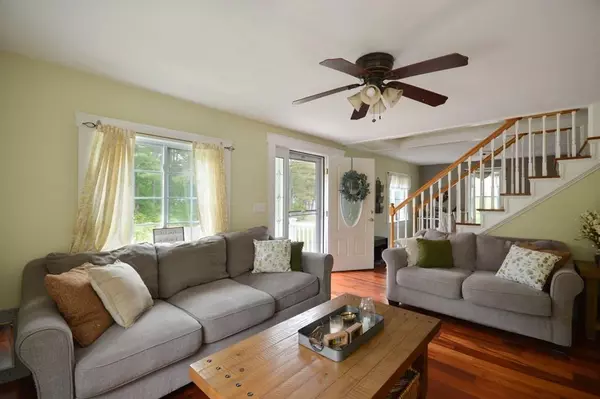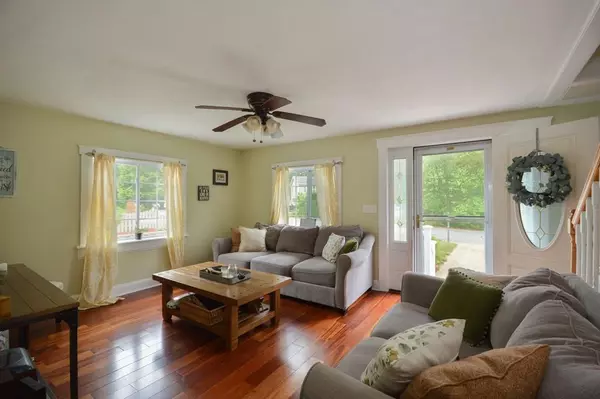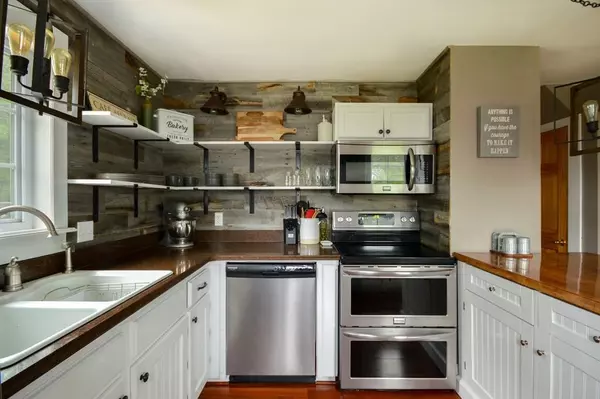$324,888
$319,900
1.6%For more information regarding the value of a property, please contact us for a free consultation.
3 Beds
2 Baths
1,248 SqFt
SOLD DATE : 08/26/2020
Key Details
Sold Price $324,888
Property Type Single Family Home
Sub Type Single Family Residence
Listing Status Sold
Purchase Type For Sale
Square Footage 1,248 sqft
Price per Sqft $260
MLS Listing ID 72672714
Sold Date 08/26/20
Style Cape
Bedrooms 3
Full Baths 2
HOA Y/N false
Year Built 1950
Annual Tax Amount $4,208
Tax Year 2020
Lot Size 0.340 Acres
Acres 0.34
Property Description
ATTRACTIVE 3-bed, 2-bath Cape w/ cedar shakes siding & detached 2-car garage! With gleaming Brazilian hardwood flooring, this home features a welcoming living room, remodeled kitchen w/ double convection oven & eat-in REMOVABLE island nook opening to a spacious dining room plus a 1st floor bedroom & remodeled half bath on the main level. The 2nd floor offers a master bedroom w/ built-in cabinetry & a picturesque sitting/reading nook, another bedroom plus a remodeled full-bath w/ laundry. Finished family and bonus rooms in the basement plus tons of storage in the unfinished area & eaves. Outside is nothing short of remarkable w/ detailed brick walkways, beautiful landscaping including an apple tree and blueberry bushes. Nice flat backyard offers a patio area, fire pit, swing set and invisible fence! Newer septic (2013). Located on a DEAD-END STREET in a nice, quiet neighborhood and close to area amenities plus easy access to Routes 2 & 2A.
Location
State MA
County Worcester
Zoning RES
Direction Rte 2A to Ridge to Park
Rooms
Basement Full, Partially Finished, Interior Entry, Bulkhead, Sump Pump, Concrete
Primary Bedroom Level Second
Dining Room Flooring - Hardwood
Kitchen Flooring - Hardwood, Kitchen Island, Exterior Access, Remodeled
Interior
Interior Features Bonus Room, Game Room
Heating Forced Air, Oil
Cooling None
Flooring Flooring - Laminate
Appliance Range, Dishwasher, Microwave, Refrigerator, Tank Water Heater
Laundry Flooring - Stone/Ceramic Tile, Second Floor
Exterior
Exterior Feature Rain Gutters, Fruit Trees
Garage Spaces 2.0
Fence Invisible
Community Features Park, Walk/Jog Trails, Golf, Highway Access, Public School
Waterfront Description Beach Front, Lake/Pond, 1 to 2 Mile To Beach, Beach Ownership(Other (See Remarks))
Roof Type Shingle
Total Parking Spaces 9
Garage Yes
Building
Lot Description Level
Foundation Concrete Perimeter
Sewer Public Sewer, Private Sewer
Water Public
Architectural Style Cape
Others
Senior Community false
Read Less Info
Want to know what your home might be worth? Contact us for a FREE valuation!

Our team is ready to help you sell your home for the highest possible price ASAP
Bought with Carleton Hall • eXp Realty
GET MORE INFORMATION
REALTOR®

