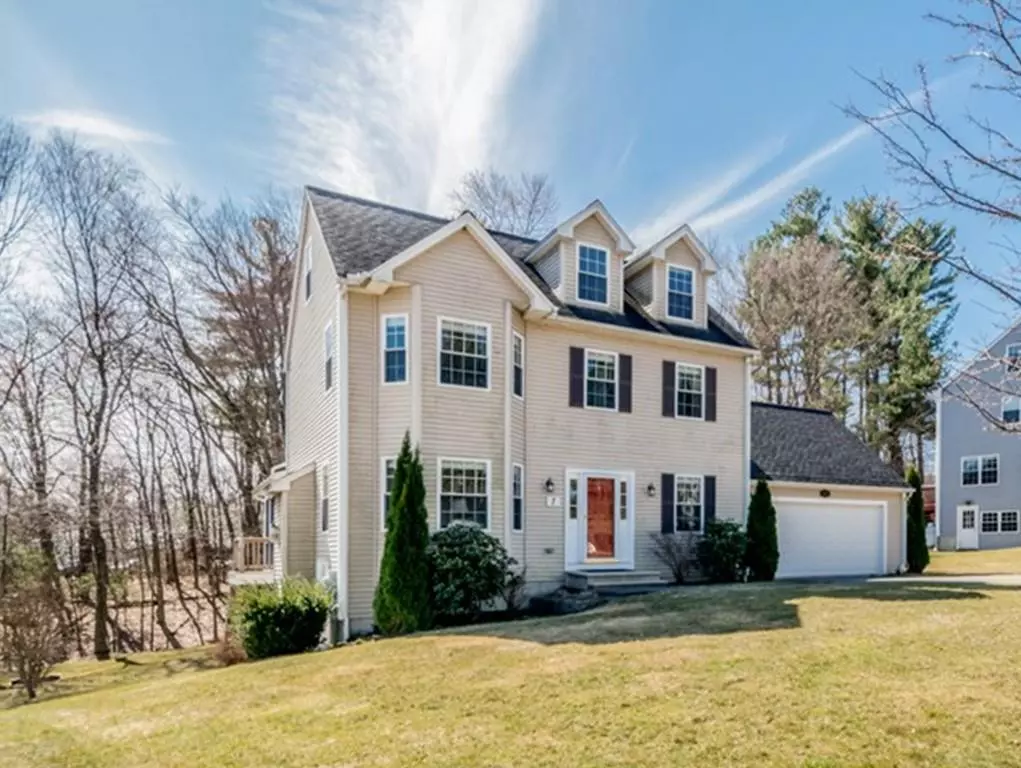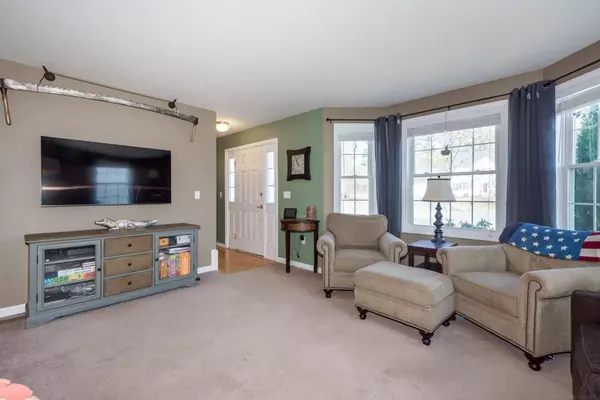$465,000
$449,000
3.6%For more information regarding the value of a property, please contact us for a free consultation.
3 Beds
2.5 Baths
2,493 SqFt
SOLD DATE : 08/20/2020
Key Details
Sold Price $465,000
Property Type Single Family Home
Sub Type Single Family Residence
Listing Status Sold
Purchase Type For Sale
Square Footage 2,493 sqft
Price per Sqft $186
Subdivision Gorman Farms
MLS Listing ID 72687618
Sold Date 08/20/20
Style Colonial
Bedrooms 3
Full Baths 2
Half Baths 1
HOA Y/N false
Year Built 2006
Annual Tax Amount $5,783
Tax Year 2020
Lot Size 0.420 Acres
Acres 0.42
Property Description
On a quiet cul-de-sac in the desirable Gorman Farms neighborhood, you'll find this stately colonial. The Large kitchen opens up into a breakfast nook with sliders out to the sunroom retreat. With scenic woodland views and a sense of tranquility, the sunroom will quickly become your favorite part of this home. The living room features a gas fireplace and charming bay window and the formal dining room is perfect for entertaining. Upstairs you'll find three ample sized bedrooms, including a true master suite complete with a full bathroom and plenty of closet space. The top floor offers a flex living space that can be used as another bedroom, home office, den or more. Don't forget about the attached two car garage and walk-out basement that provides ample storage or potentially even more usable space.
Location
State MA
County Worcester
Zoning RES
Direction Fitch Road to Wilkate Place
Rooms
Basement Full, Walk-Out Access, Interior Entry, Concrete
Interior
Heating Central, Forced Air, Oil
Cooling Central Air
Flooring Wood, Tile, Vinyl, Carpet
Fireplaces Number 1
Appliance Range, Dishwasher, Microwave, Refrigerator, Washer, Dryer, Electric Water Heater, Tank Water Heater, Plumbed For Ice Maker, Utility Connections for Electric Range, Utility Connections for Electric Oven, Utility Connections for Electric Dryer
Laundry Washer Hookup
Exterior
Exterior Feature Storage
Garage Spaces 2.0
Community Features Shopping, Pool, Tennis Court(s), Park, Walk/Jog Trails, Golf, Medical Facility, Conservation Area, House of Worship, Public School
Utilities Available for Electric Range, for Electric Oven, for Electric Dryer, Washer Hookup, Icemaker Connection
Roof Type Shingle
Total Parking Spaces 6
Garage Yes
Building
Foundation Concrete Perimeter
Sewer Public Sewer
Water Public
Architectural Style Colonial
Schools
Elementary Schools Clinton
Middle Schools Clinton
High Schools Chs
Read Less Info
Want to know what your home might be worth? Contact us for a FREE valuation!

Our team is ready to help you sell your home for the highest possible price ASAP
Bought with Greg Richard • Realty Executives Boston West
GET MORE INFORMATION
REALTOR®






