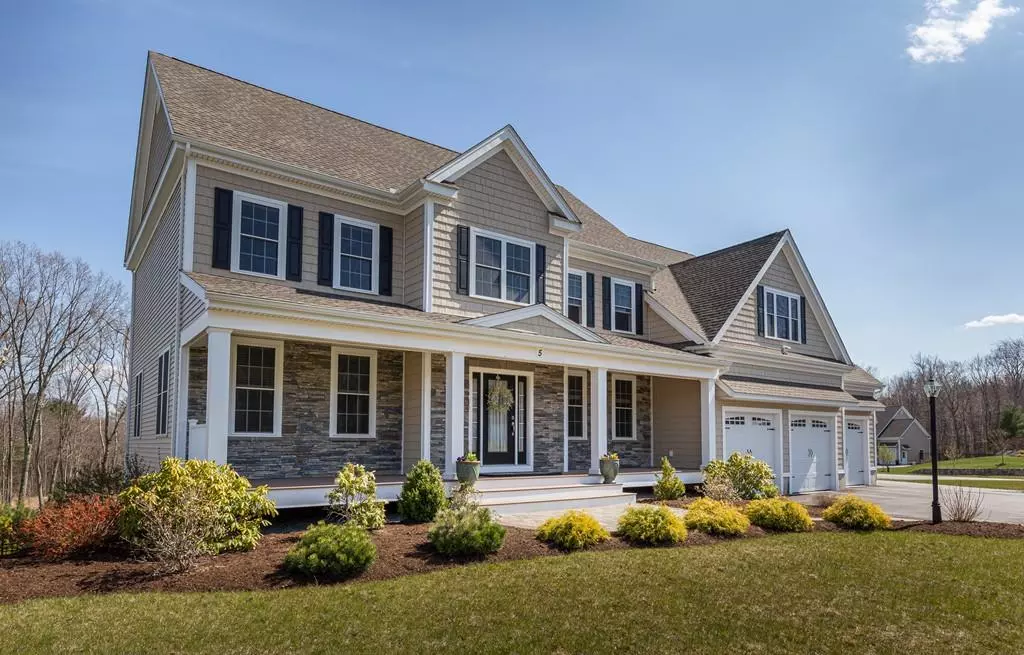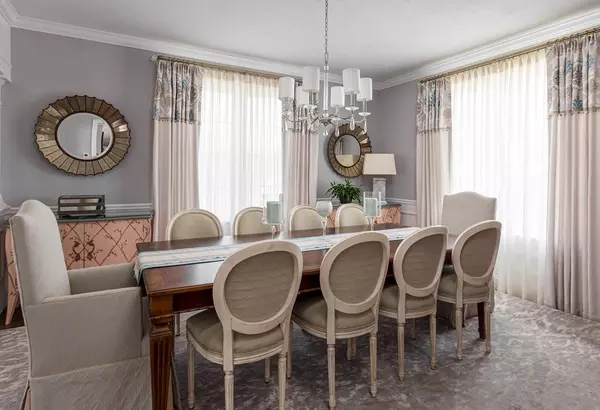$1,125,000
$1,150,000
2.2%For more information regarding the value of a property, please contact us for a free consultation.
4 Beds
3.5 Baths
4,504 SqFt
SOLD DATE : 08/28/2020
Key Details
Sold Price $1,125,000
Property Type Single Family Home
Sub Type Single Family Residence
Listing Status Sold
Purchase Type For Sale
Square Footage 4,504 sqft
Price per Sqft $249
Subdivision Hunters Ridge
MLS Listing ID 72649320
Sold Date 08/28/20
Style Colonial
Bedrooms 4
Full Baths 3
Half Baths 1
Year Built 2017
Annual Tax Amount $16,489
Tax Year 2020
Lot Size 0.580 Acres
Acres 0.58
Property Description
Fabulous Hopkinton neighborhood! Welcome home to this lovely colonial with expansive front porch and stone facade - Built for entertaining with spacious living and dining room, elegant front study, and a cabinet-filled kitchen that opens to the family room with built-in cabinets. Upstairs, the master bedroom features a large sitting area, his & her walk-in closets, and beautiful master bath featuring an over-sized shower. Three additional bedrooms, a main bath, and laundry room make up the second floor. The light-filled lower level features plenty of space for a playroom, workout area, casual family room, plus a full bathroom. The walk-out basement leads to a beautiful patio, perfect for a fire pit or just soaking up the sun and the fenced backyard offers plenty of lawn space for play. This is truly a special property, stylish, immaculate, and memorable!
Location
State MA
County Middlesex
Zoning OSLP
Direction Chestnut to Ash to right on South Mill to right on Hunters Ridge Way
Rooms
Family Room Closet/Cabinets - Custom Built, Flooring - Hardwood
Basement Full, Finished, Walk-Out Access, Interior Entry
Primary Bedroom Level Second
Dining Room Flooring - Hardwood
Kitchen Flooring - Hardwood, Dining Area, Countertops - Stone/Granite/Solid, Kitchen Island
Interior
Interior Features Office, Play Room, Bathroom, Central Vacuum
Heating Forced Air, Natural Gas
Cooling Central Air
Flooring Tile, Carpet, Hardwood, Flooring - Hardwood, Flooring - Wall to Wall Carpet, Flooring - Stone/Ceramic Tile
Fireplaces Number 1
Fireplaces Type Family Room
Appliance Oven, Dishwasher, Microwave, Countertop Range, Washer, Dryer, Range Hood, Gas Water Heater, Tank Water Heaterless, Plumbed For Ice Maker, Utility Connections for Gas Range, Utility Connections for Electric Oven, Utility Connections for Electric Dryer
Laundry Flooring - Stone/Ceramic Tile, Second Floor, Washer Hookup
Exterior
Exterior Feature Rain Gutters, Sprinkler System
Garage Spaces 3.0
Fence Fenced/Enclosed, Fenced
Community Features Park, Walk/Jog Trails, Golf, Public School, Sidewalks
Utilities Available for Gas Range, for Electric Oven, for Electric Dryer, Washer Hookup, Icemaker Connection
Roof Type Shingle
Total Parking Spaces 6
Garage Yes
Building
Foundation Concrete Perimeter
Sewer Private Sewer
Water Private
Others
Senior Community false
Read Less Info
Want to know what your home might be worth? Contact us for a FREE valuation!

Our team is ready to help you sell your home for the highest possible price ASAP
Bought with Sue Ryan • Coldwell Banker Residential Brokerage - Northborough Regional Office
GET MORE INFORMATION
REALTOR®






