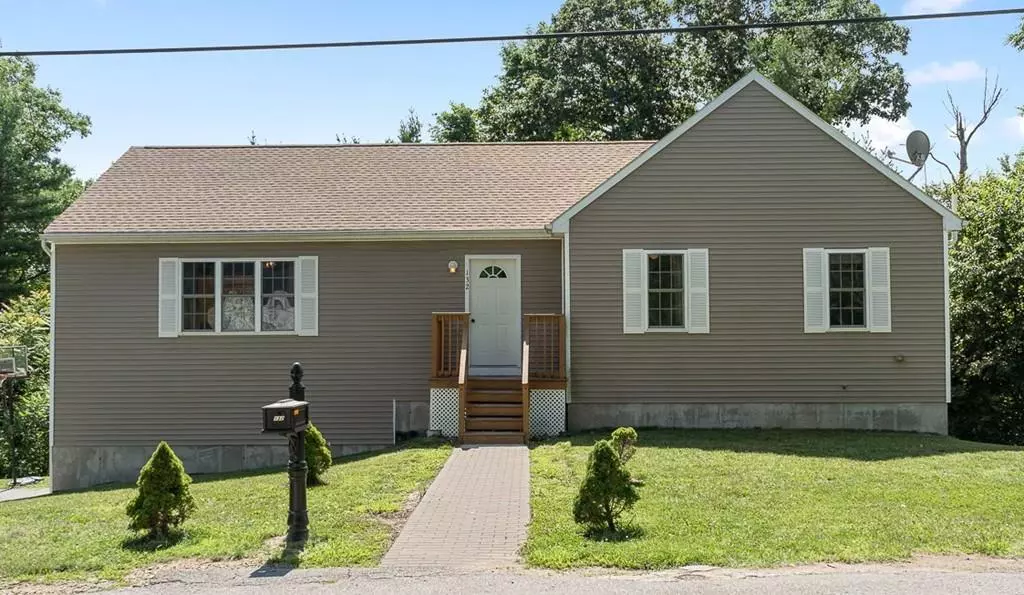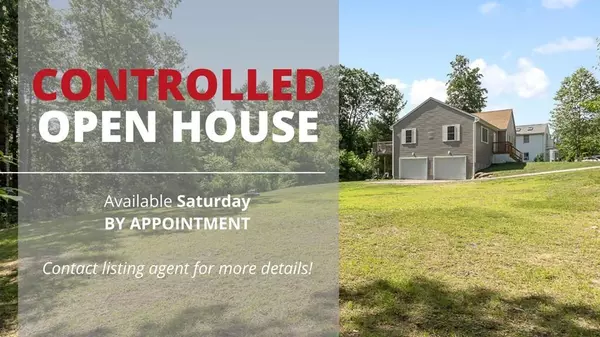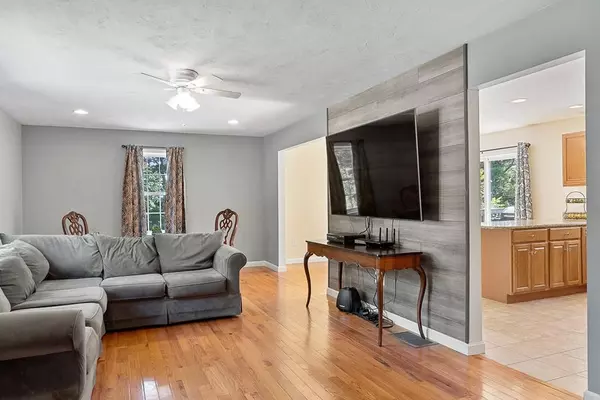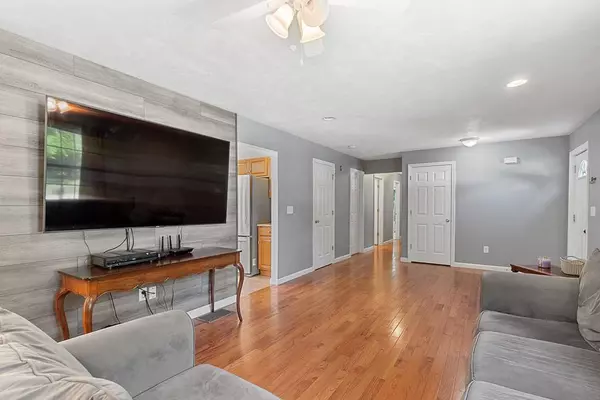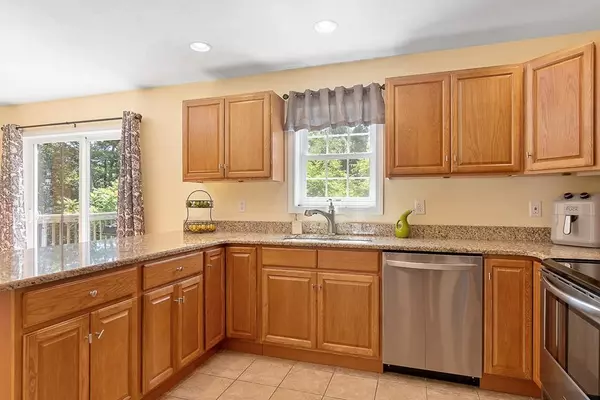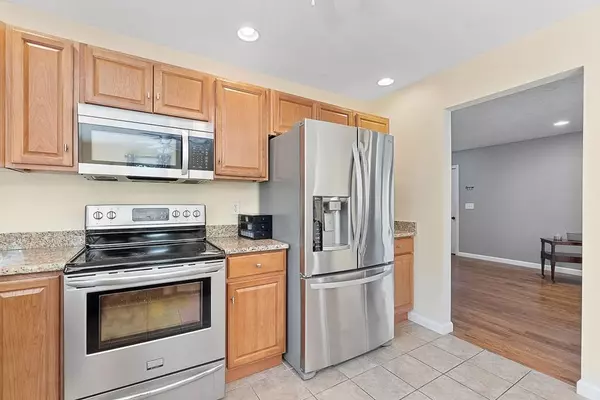$330,000
$309,900
6.5%For more information regarding the value of a property, please contact us for a free consultation.
3 Beds
2 Baths
1,700 SqFt
SOLD DATE : 08/31/2020
Key Details
Sold Price $330,000
Property Type Single Family Home
Sub Type Single Family Residence
Listing Status Sold
Purchase Type For Sale
Square Footage 1,700 sqft
Price per Sqft $194
MLS Listing ID 72692799
Sold Date 08/31/20
Style Ranch
Bedrooms 3
Full Baths 2
Year Built 2013
Annual Tax Amount $4,303
Tax Year 2020
Lot Size 0.630 Acres
Acres 0.63
Property Description
This attractive home offers single floor living at its finest. The main living area consists of an open floor plan and a sun filled living room to entertain. Hardwood floors warm the home and guide you to the large eat-in kitchen featuring oak cabinets, granite counters and stainless steel appliances. Convenient first floor laundry and central air add a nice touch. The master bathroom has dual vanities and a large walk-in closet. The full walk out basement has rough plumbing for another bath. A great bonus space and home office fills the partially finished basement. Sliders open to the deck facing the wooded yard. Two car garage. The front walk and back patio were completed in 2017, young ranch home built w/2x6 construction. All this located on an over sized lot at the end of a dead-end street, yet close to Rte 9 and other commuter routes. Hurry- this one is sure to go fast. Controlled Open house requires registration. Call today!
Location
State MA
County Worcester
Zoning R1
Direction off Main street- all the way to the end of the street
Rooms
Basement Full, Partially Finished, Walk-Out Access, Garage Access, Radon Remediation System
Primary Bedroom Level First
Dining Room Flooring - Hardwood, Balcony / Deck, Slider
Kitchen Ceiling Fan(s), Flooring - Stone/Ceramic Tile, Countertops - Stone/Granite/Solid, Breakfast Bar / Nook, Open Floorplan, Recessed Lighting, Stainless Steel Appliances
Interior
Interior Features Ceiling Fan(s), Lighting - Overhead, Countertops - Stone/Granite/Solid, Cabinets - Upgraded, Bonus Room, Home Office
Heating Forced Air, Oil
Cooling Central Air
Flooring Tile, Carpet, Hardwood, Flooring - Hardwood, Flooring - Laminate
Appliance Microwave, ENERGY STAR Qualified Refrigerator, ENERGY STAR Qualified Dishwasher, Oven - ENERGY STAR, Electric Water Heater, Plumbed For Ice Maker, Utility Connections for Electric Range, Utility Connections for Electric Oven
Laundry Flooring - Stone/Ceramic Tile, First Floor, Washer Hookup
Exterior
Exterior Feature Rain Gutters
Garage Spaces 2.0
Community Features Golf, Conservation Area
Utilities Available for Electric Range, for Electric Oven, Washer Hookup, Icemaker Connection
Roof Type Shingle
Total Parking Spaces 4
Garage Yes
Building
Lot Description Gentle Sloping
Foundation Concrete Perimeter
Sewer Public Sewer
Water Public
Architectural Style Ranch
Others
Senior Community false
Acceptable Financing Contract
Listing Terms Contract
Read Less Info
Want to know what your home might be worth? Contact us for a FREE valuation!

Our team is ready to help you sell your home for the highest possible price ASAP
Bought with June Hillier • RE/MAX Executive Realty
GET MORE INFORMATION
REALTOR®

