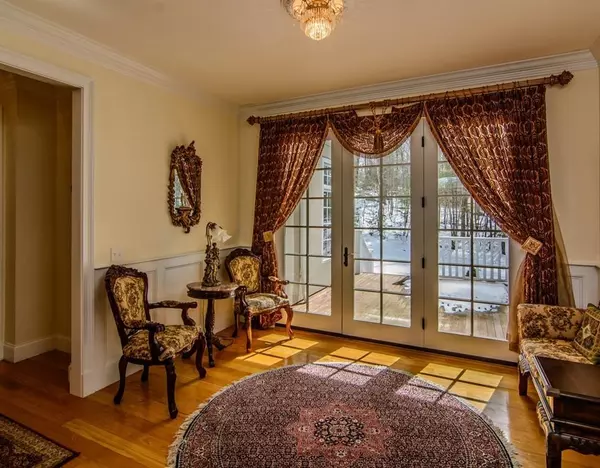$1,300,000
$1,350,000
3.7%For more information regarding the value of a property, please contact us for a free consultation.
5 Beds
6 Baths
5,917 SqFt
SOLD DATE : 08/28/2020
Key Details
Sold Price $1,300,000
Property Type Single Family Home
Sub Type Single Family Residence
Listing Status Sold
Purchase Type For Sale
Square Footage 5,917 sqft
Price per Sqft $219
Subdivision Woodland Preserve
MLS Listing ID 72527910
Sold Date 08/28/20
Style Colonial
Bedrooms 5
Full Baths 5
Half Baths 2
Year Built 2006
Annual Tax Amount $29,924
Tax Year 2019
Lot Size 1.150 Acres
Acres 1.15
Property Description
Priced to sell! Welcome to Woodland Preserve! If you're looking for a consummate luxury home, this is certainly worth a look. Nearly 6,000 sq' of living area gives plenty of room for all! The front-to-back foyer boasts an impressive, curved stairway that makes you simply want to see more. Uniquely styled archways give this home that one-of-a-kind feel you've been seeking! Home chefs will love the gourmet, eat-in kitchen w/top-end appliances, double ovens, a large center island & a dining area overlooking a kidney-shaped pool. The butler's pantry has a convenient second dishwasher & wine fridge. Play a game of pool in the library/office w/coffered ceilings, or enjoy lively conversation by your marble fireplace. Each bedroom has its own full bath & the master suite has a sitting area leading off to a private deck where you can soak up the sun or just enjoy the fresh air. Impeccable detail throughout! Westborough's top-ranked schools & thriving community.
Location
State MA
County Worcester
Zoning S RE
Direction Nourse to Olde Hickory to Copperbeech
Rooms
Family Room Flooring - Hardwood, Open Floorplan
Basement Full, Walk-Out Access, Interior Entry, Garage Access, Concrete
Dining Room Flooring - Hardwood, Window(s) - Bay/Bow/Box
Kitchen Flooring - Hardwood, Window(s) - Picture, Dining Area, Countertops - Stone/Granite/Solid, French Doors, Kitchen Island, Cabinets - Upgraded, Deck - Exterior, Exterior Access, Open Floorplan, Recessed Lighting
Interior
Interior Features Balcony - Interior, Ceiling - Beamed, Ceiling - Coffered, Countertops - Stone/Granite/Solid, Wet bar, Bathroom - Full, Central Vacuum, Wet Bar
Heating Forced Air, Natural Gas
Cooling Central Air
Flooring Marble, Hardwood, Flooring - Hardwood, Flooring - Stone/Ceramic Tile
Fireplaces Number 1
Fireplaces Type Family Room
Appliance Oven, Dishwasher, Disposal, Microwave, Countertop Range, Refrigerator, Wine Refrigerator, Vacuum System, Range Hood, Wine Cooler, Gas Water Heater, Utility Connections for Gas Range, Utility Connections for Gas Oven
Laundry Flooring - Stone/Ceramic Tile, Countertops - Stone/Granite/Solid
Exterior
Exterior Feature Balcony, Professional Landscaping
Garage Spaces 3.0
Pool Pool - Inground Heated
Community Features Public Transportation, Pool, Park, Walk/Jog Trails, Golf, Highway Access, House of Worship, Public School, T-Station
Utilities Available for Gas Range, for Gas Oven
Roof Type Shingle
Total Parking Spaces 10
Garage Yes
Private Pool true
Building
Lot Description Cul-De-Sac, Wooded, Level
Foundation Concrete Perimeter
Sewer Public Sewer
Water Public
Schools
Elementary Schools Armstrong
Middle Schools Mill/Gibbons
High Schools Westborough Hs
Others
Senior Community false
Read Less Info
Want to know what your home might be worth? Contact us for a FREE valuation!

Our team is ready to help you sell your home for the highest possible price ASAP
Bought with Robert Smith • Mathieu Newton Sotheby's International Realty
GET MORE INFORMATION
REALTOR®






