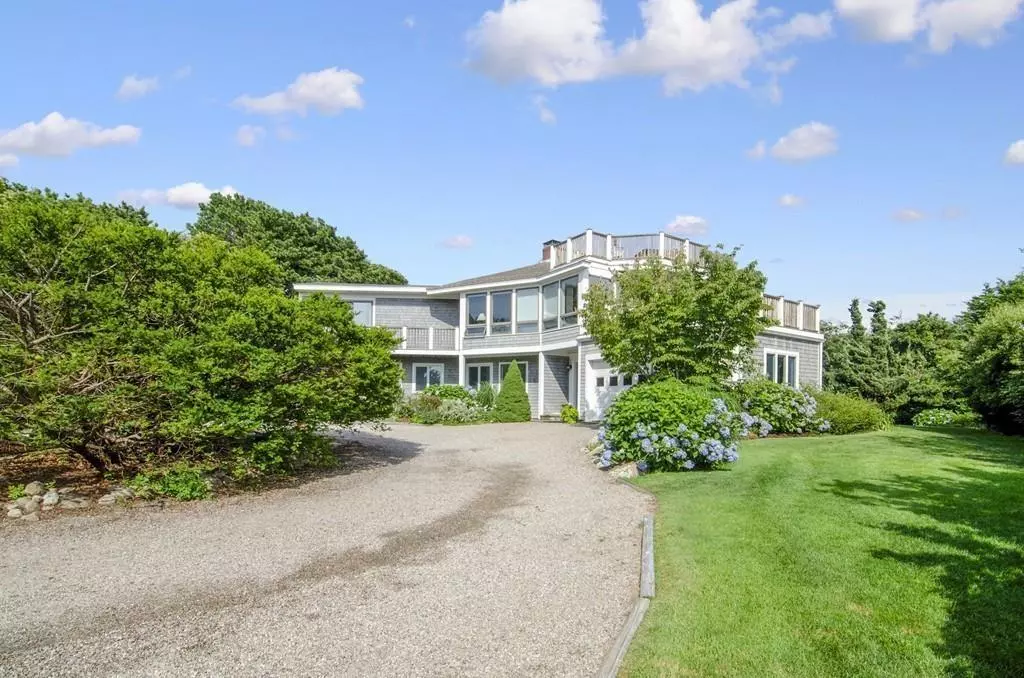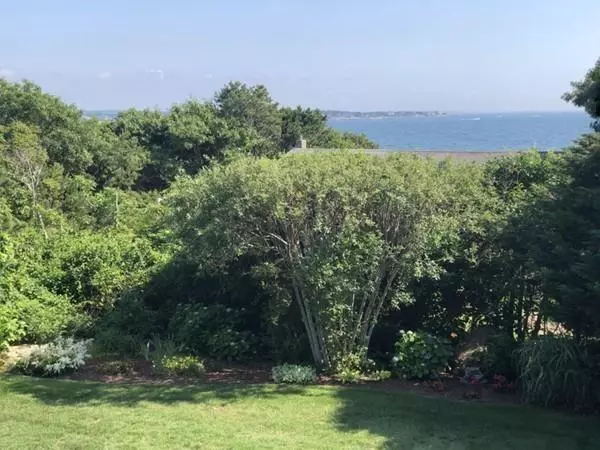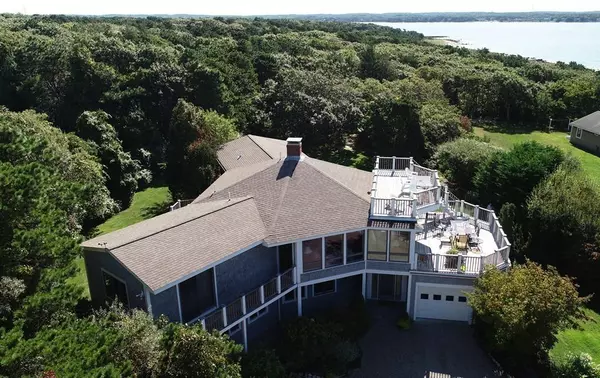$1,725,000
$1,799,000
4.1%For more information regarding the value of a property, please contact us for a free consultation.
5 Beds
4 Baths
3,390 SqFt
SOLD DATE : 09/23/2020
Key Details
Sold Price $1,725,000
Property Type Single Family Home
Sub Type Single Family Residence
Listing Status Sold
Purchase Type For Sale
Square Footage 3,390 sqft
Price per Sqft $508
Subdivision Scraggy Neck
MLS Listing ID 72661929
Sold Date 09/23/20
Style Contemporary
Bedrooms 5
Full Baths 4
HOA Fees $54/ann
HOA Y/N true
Year Built 1985
Annual Tax Amount $8,298
Tax Year 2019
Lot Size 1.060 Acres
Acres 1.06
Property Description
Fabulous Scraggy Neck contemporary with westerly waterviews across Buzzards Bay and room for all with 5 bedrooms, including 1st and 2nd floor masters with ensuite baths and over 3000 sqft. Located a stone's throw from the water, this house takes full advantage of its setting with walls of windows and sliding glass doors leading out to multiple decks and balconies to enjoy the views and ocean breeze. Other interior features include, gourmet kitchen with granite counter-tops, beautiful cut stone fireplace, two large separate living areas, handsome natural tiled foyer entrance and attached garage. Enjoy the association amenities including sandy, beaches, tennis,playground, boat launch and private dock for pick up or drop off. Perched above the flood zone this home is beautifully landscaped with an expansive lawn and many mature plantings adding to this property's ideal setting as a wonderful Cape Cod getaway. Check out the video and photo floor plan!
Location
State MA
County Barnstable
Area Cataumet
Zoning 101
Direction Take 28A to Cataumet, County Rd to Scraggy Neck Road, cross causeway continue to Gull Lane
Rooms
Family Room Closet, Closet/Cabinets - Custom Built, Flooring - Laminate, Cable Hookup
Primary Bedroom Level Second
Dining Room Flooring - Hardwood, Balcony - Exterior, French Doors
Kitchen Cathedral Ceiling(s), Ceiling Fan(s), Closet, Closet/Cabinets - Custom Built, Flooring - Hardwood, Pantry, Countertops - Stone/Granite/Solid, Breakfast Bar / Nook, Cabinets - Upgraded, Cable Hookup, Deck - Exterior, Open Floorplan
Interior
Interior Features Internet Available - Unknown
Heating Central, Forced Air, Natural Gas, Hydro Air
Cooling Central Air
Flooring Wood, Tile, Carpet, Laminate
Fireplaces Number 1
Fireplaces Type Living Room
Appliance Range, Dishwasher, Disposal, Microwave, Refrigerator, Washer, Dryer, Gas Water Heater, Utility Connections for Gas Range, Utility Connections for Electric Dryer
Laundry First Floor, Washer Hookup
Exterior
Exterior Feature Balcony, Storage, Professional Landscaping, Sprinkler System, Garden, Outdoor Shower
Garage Spaces 1.0
Community Features Tennis Court(s), Park, Walk/Jog Trails, Golf, Bike Path, Conservation Area, Highway Access, House of Worship, Marina
Utilities Available for Gas Range, for Electric Dryer, Washer Hookup
Waterfront Description Beach Front, Bay, Ocean, Walk to, 1/10 to 3/10 To Beach, Beach Ownership(Association)
View Y/N Yes
View Scenic View(s)
Roof Type Shingle
Total Parking Spaces 6
Garage Yes
Building
Lot Description Cleared, Level
Foundation Slab
Sewer Private Sewer
Water Public
Others
Senior Community false
Acceptable Financing Other (See Remarks)
Listing Terms Other (See Remarks)
Read Less Info
Want to know what your home might be worth? Contact us for a FREE valuation!

Our team is ready to help you sell your home for the highest possible price ASAP
Bought with John Barrett • Keller Williams Realty
GET MORE INFORMATION

REALTOR®






