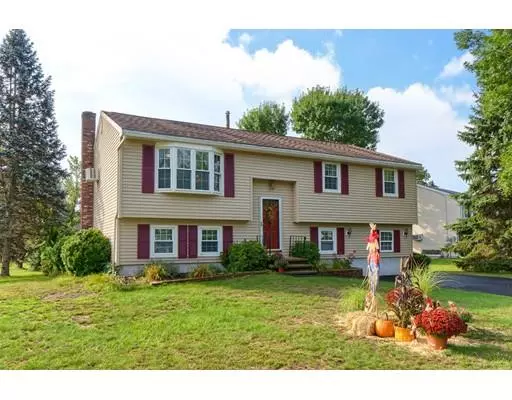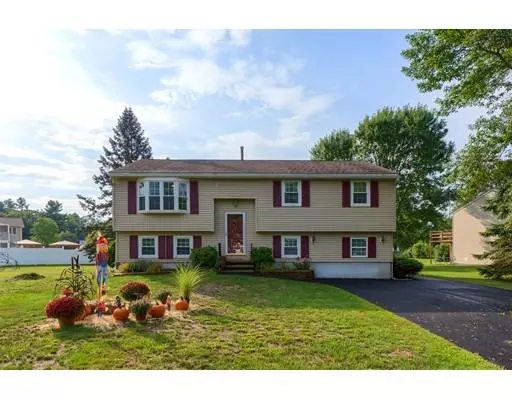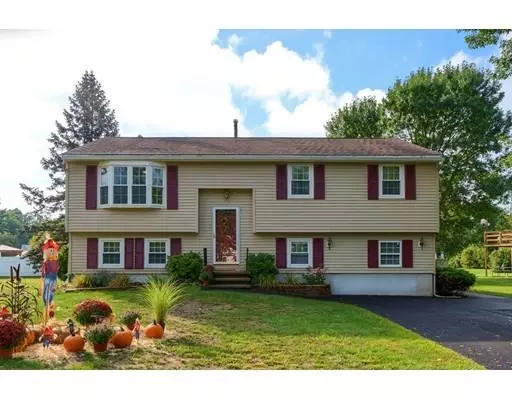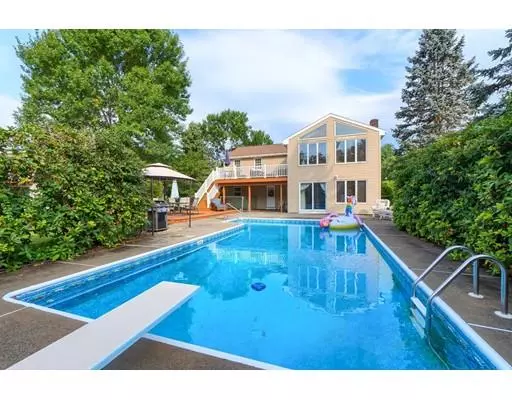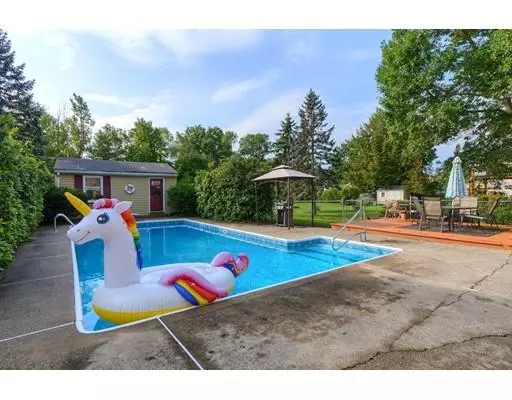$455,000
$459,900
1.1%For more information regarding the value of a property, please contact us for a free consultation.
4 Beds
2 Baths
2,650 SqFt
SOLD DATE : 10/17/2019
Key Details
Sold Price $455,000
Property Type Single Family Home
Sub Type Single Family Residence
Listing Status Sold
Purchase Type For Sale
Square Footage 2,650 sqft
Price per Sqft $171
MLS Listing ID 72563880
Sold Date 10/17/19
Bedrooms 4
Full Baths 2
HOA Y/N false
Year Built 1984
Annual Tax Amount $5,062
Tax Year 2019
Lot Size 0.460 Acres
Acres 0.46
Property Description
You will feel right at home as soon as you walk in the door! This is a real find! The first floor offers an open concept kitchen with new cabinets, granite counters, and appliances. Shiny Brazilan cherry flooring in the living room, family room, and bedrooms. Two newly remodeled full baths. Wait till you see the lower level! Absolute perfect set up for an in-law apartment if needed. Features include a living room, office, bedroom, and a full kitchen. Other updates, paint through-out, carpet, and pool liner The backyard has so much to offer! A large deck that overlooks the gorgeous in-ground pool with a generous patio area - private and perfect for entertaining family and friends. Fantastic commuter location, minutes to Rte.93, Marsh School and tax-free Salem NH.
Location
State MA
County Essex
Zoning RB
Direction Pelham St. to Sevoian or Blueberry Lane to Bridle Path Lane
Rooms
Family Room Ceiling Fan(s), Vaulted Ceiling(s), Flooring - Wood, Cable Hookup, Exterior Access, High Speed Internet Hookup, Open Floorplan
Basement Full, Finished, Walk-Out Access, Interior Entry, Concrete
Primary Bedroom Level Main
Dining Room Flooring - Wood, Open Floorplan
Kitchen Flooring - Stone/Ceramic Tile, Countertops - Stone/Granite/Solid, Cabinets - Upgraded, Open Floorplan, Stainless Steel Appliances, Lighting - Overhead
Interior
Interior Features Cable Hookup, Recessed Lighting, Dining Area, Bedroom, Home Office, Game Room, Kitchen
Heating Central, Baseboard, Electric Baseboard, Propane
Cooling Wall Unit(s)
Flooring Tile, Carpet, Marble, Hardwood, Wood Laminate, Engineered Hardwood, Flooring - Wall to Wall Carpet, Flooring - Vinyl
Fireplaces Number 1
Appliance Disposal, Microwave, ENERGY STAR Qualified Refrigerator, ENERGY STAR Qualified Dishwasher, Range - ENERGY STAR, Propane Water Heater, Tank Water Heater, Plumbed For Ice Maker, Utility Connections for Electric Range
Laundry In Basement, Washer Hookup
Exterior
Exterior Feature Rain Gutters, Storage, Professional Landscaping, Decorative Lighting
Fence Fenced
Pool In Ground
Community Features Shopping, Park, Golf, Public School
Utilities Available for Electric Range, Washer Hookup, Icemaker Connection
Roof Type Shingle
Total Parking Spaces 4
Garage No
Private Pool true
Building
Lot Description Level
Foundation Concrete Perimeter
Sewer Public Sewer
Water Public
Schools
Elementary Schools Marsh
Middle Schools Marsh
High Schools Methuen
Others
Senior Community false
Read Less Info
Want to know what your home might be worth? Contact us for a FREE valuation!

Our team is ready to help you sell your home for the highest possible price ASAP
Bought with Carolyn E. Lassiter • Excelsior Realty Group
GET MORE INFORMATION
REALTOR®

