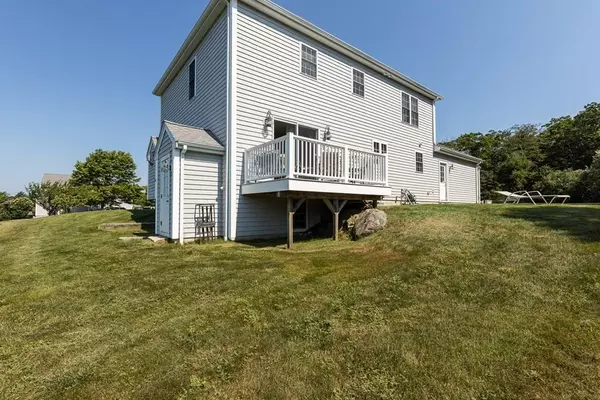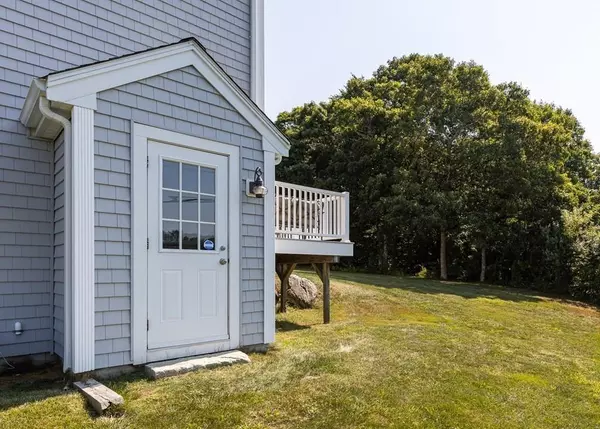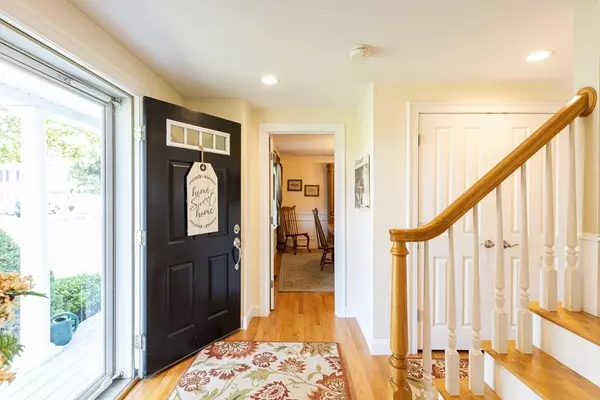$488,000
$499,000
2.2%For more information regarding the value of a property, please contact us for a free consultation.
3 Beds
2.5 Baths
1,908 SqFt
SOLD DATE : 09/18/2020
Key Details
Sold Price $488,000
Property Type Single Family Home
Sub Type Single Family Residence
Listing Status Sold
Purchase Type For Sale
Square Footage 1,908 sqft
Price per Sqft $255
Subdivision Granite Ridge
MLS Listing ID 72702055
Sold Date 09/18/20
Style Colonial
Bedrooms 3
Full Baths 2
Half Baths 1
Year Built 2006
Annual Tax Amount $5,498
Tax Year 2020
Lot Size 0.540 Acres
Acres 0.54
Property Description
This colonial home is sited on a cul-de-sac in Granite Ridge. The first floor features an updated kitchen, granite counter-tops, stainless steel appliances, sliding doors that lead to a composite deck, a spacious family room with a gas fireplace, dining room, laundry room, lots of closets, hardwood floors and 1/2 bath. The second floor features a master bedroom suite with full bath and walk in closet, 2 additional bedrooms, full bathroom and a bonus room that could be used as a home office. The exterior is in MINT condition with no maintenance siding, over-sized 1 car garage, irrigation system, nicely landscape yard perfect for adults, children & pets. This move in ready home comes with an alarm system, central AC and is walking distance to Oak Ridge School and a short drive to Sandwich High School. Please note that due to the Pandemic, mask will be required to view.
Location
State MA
County Barnstable
Area East Sandwich
Zoning RIDGE
Direction Quaker Meeting House Road onto Cobblestone Way
Rooms
Family Room Flooring - Hardwood
Basement Full, Walk-Out Access, Concrete
Primary Bedroom Level Second
Dining Room Flooring - Hardwood, Wainscoting
Kitchen Closet/Cabinets - Custom Built, Dining Area, Countertops - Upgraded, Breakfast Bar / Nook, Open Floorplan, Recessed Lighting, Slider
Interior
Interior Features Central Vacuum
Heating Forced Air
Cooling Central Air
Flooring Wood, Tile, Carpet
Fireplaces Number 1
Fireplaces Type Family Room
Appliance Range, Dishwasher, Microwave, Refrigerator, Gas Water Heater, Utility Connections for Gas Range, Utility Connections for Electric Dryer
Laundry Flooring - Stone/Ceramic Tile, Electric Dryer Hookup, First Floor
Exterior
Exterior Feature Sprinkler System
Garage Spaces 1.0
Community Features Shopping, Tennis Court(s), Walk/Jog Trails, Golf, Medical Facility, Conservation Area, Highway Access, House of Worship, Public School
Utilities Available for Gas Range, for Electric Dryer
Waterfront Description Beach Front, Bay, Lake/Pond, Ocean, Beach Ownership(Public)
Roof Type Shingle
Total Parking Spaces 2
Garage Yes
Building
Lot Description Cul-De-Sac, Cleared, Level
Foundation Concrete Perimeter
Sewer Inspection Required for Sale
Water Public
Architectural Style Colonial
Read Less Info
Want to know what your home might be worth? Contact us for a FREE valuation!

Our team is ready to help you sell your home for the highest possible price ASAP
Bought with Joseph Cosgrove • William Raveis R.E. & Home Services
GET MORE INFORMATION
REALTOR®






