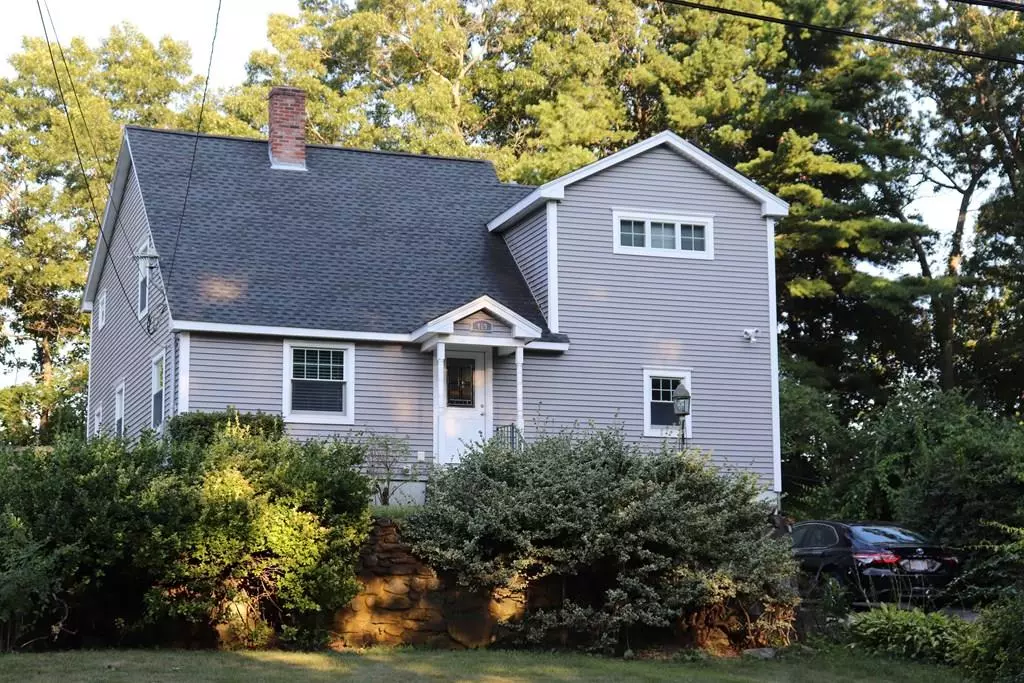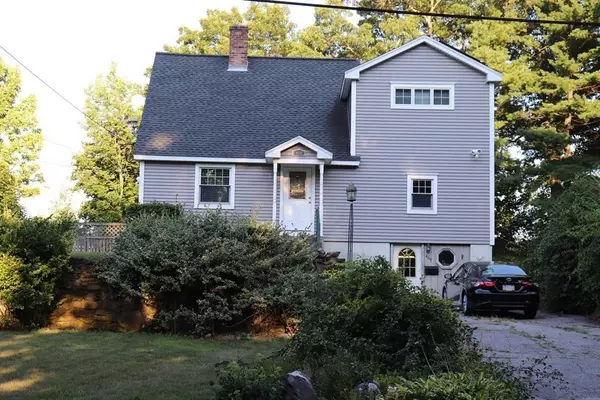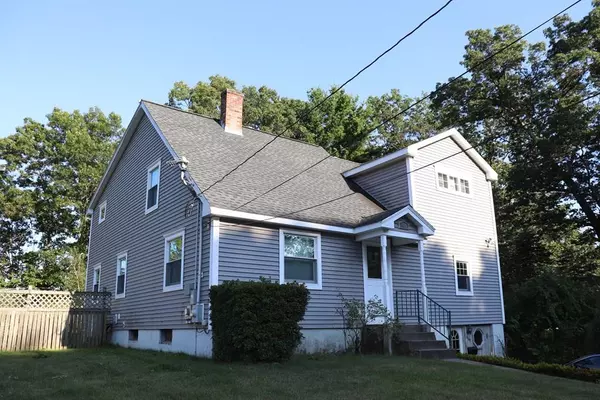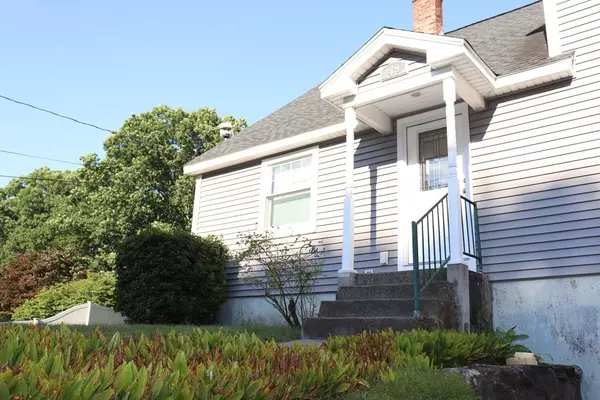$355,000
$359,900
1.4%For more information regarding the value of a property, please contact us for a free consultation.
5 Beds
2 Baths
2,249 SqFt
SOLD DATE : 09/18/2020
Key Details
Sold Price $355,000
Property Type Single Family Home
Sub Type Single Family Residence
Listing Status Sold
Purchase Type For Sale
Square Footage 2,249 sqft
Price per Sqft $157
MLS Listing ID 72705056
Sold Date 09/18/20
Style Cape
Bedrooms 5
Full Baths 2
Year Built 1950
Annual Tax Amount $5,520
Tax Year 2020
Lot Size 0.510 Acres
Acres 0.51
Property Description
Beautifully updated & maintained home in great commuter location. First floor has living room with wood fireplace, open concept kitchen & dining area. Two bedrooms, and a full bathroom complete this level. Second floor includes a primary bedroom with walk-in closets and cathedral ceilings, two more bedrooms and another full bath. Both bathroom floors are LVT. The walkout basement has plenty of room. House is wired with Cat 5e for easy home internet network. Home sits in a half-acre lot. Don't let the public record description of a "cape" fool you! With the updates done to this house, there is plenty of room for your family to call this a home. Mitsubishi mini-split system. Solar panels not owned and are transferable to buyer. Huge savings on electric utilities (see attached sample bill).
Location
State MA
County Worcester
Zoning Res A
Direction Please use GPS - house is towards the end of Oxford St N off Southbridge St.
Rooms
Basement Full, Walk-Out Access, Interior Entry, Concrete
Primary Bedroom Level Second
Kitchen Flooring - Hardwood, Dining Area, Exterior Access, Slider, Stainless Steel Appliances, Peninsula
Interior
Interior Features Internet Available - Unknown
Heating Baseboard, Oil, Ductless
Cooling Ductless
Flooring Carpet, Hardwood, Other
Fireplaces Number 1
Fireplaces Type Living Room
Appliance Range, Dishwasher, Trash Compactor, Refrigerator, Washer, Dryer, Electric Water Heater, Utility Connections for Electric Range, Utility Connections for Electric Dryer
Laundry Electric Dryer Hookup, Exterior Access, Washer Hookup, In Basement
Exterior
Exterior Feature Storage
Community Features Public Transportation, Shopping, Park, Golf, Medical Facility, Highway Access, House of Worship
Utilities Available for Electric Range, for Electric Dryer, Washer Hookup
Roof Type Shingle
Total Parking Spaces 6
Garage No
Building
Lot Description Gentle Sloping
Foundation Concrete Perimeter, Slab
Sewer Public Sewer
Water Public
Architectural Style Cape
Others
Acceptable Financing Contract
Listing Terms Contract
Read Less Info
Want to know what your home might be worth? Contact us for a FREE valuation!

Our team is ready to help you sell your home for the highest possible price ASAP
Bought with Melissa Deutsch • Legacy Homes & Estates
GET MORE INFORMATION
REALTOR®






