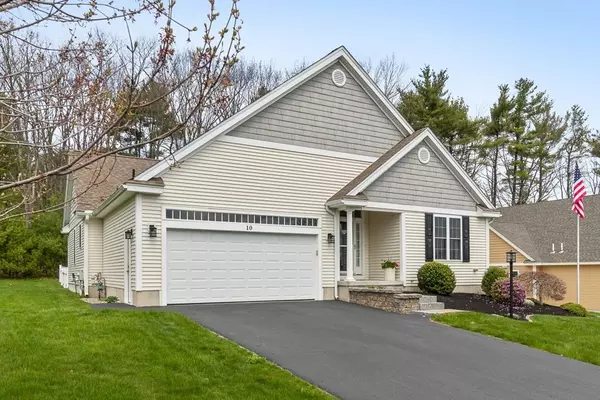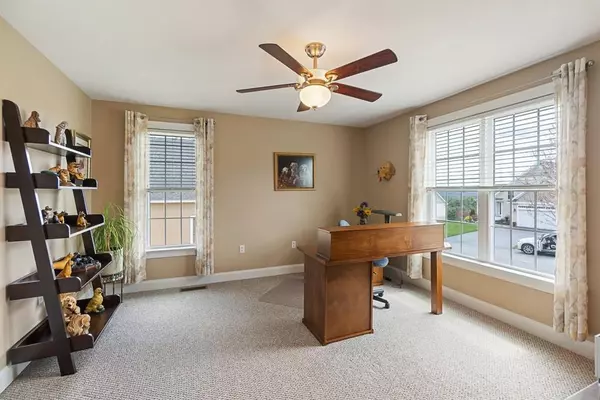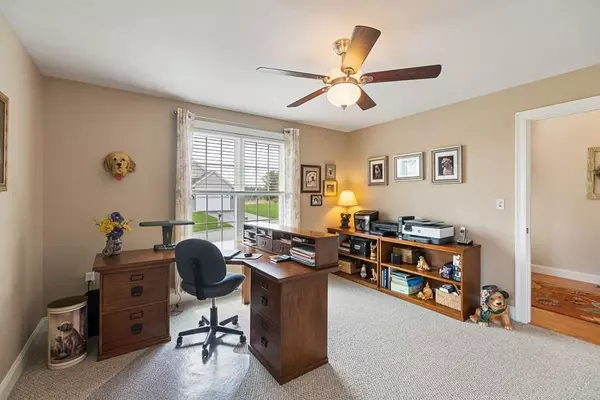$450,000
$459,900
2.2%For more information regarding the value of a property, please contact us for a free consultation.
2 Beds
2 Baths
2,397 SqFt
SOLD DATE : 10/02/2020
Key Details
Sold Price $450,000
Property Type Single Family Home
Sub Type Single Family Residence
Listing Status Sold
Purchase Type For Sale
Square Footage 2,397 sqft
Price per Sqft $187
MLS Listing ID 72654577
Sold Date 10/02/20
Style Contemporary, Ranch
Bedrooms 2
Full Baths 2
HOA Fees $245/mo
HOA Y/N true
Year Built 2007
Annual Tax Amount $5,565
Tax Year 2020
Lot Size 0.290 Acres
Acres 0.29
Property Description
Stunning ranch style home at The Village at Old Mill (55+) offers an incredible, open, flowing floor plan with just the right amount of space for the downsizer! Vaulted great room/kitchen/dining area features gas fireplace, HW flrs, Granite counters, GE Appliances, center island, walkout angel bay & sliders to fabulous yard! The spacious master suite offers HW floors, walk in closet & lovely master bath. From the front foyer you can access the guest BR & full hall bath & laundry/mudroom into the 2C garage. Add to all of this a finished lower level w/ a huge entertainment room as well as a home office & workshop. Economical gas heat & hot water, Town water & sewer & a low association fee. This home offers the perfect flat lot with an amazing fenced in backyard oasis, oversized synthetic deck w/Sunsetter Awning, irrigation stone patio area ideal for relaxing! It truly has it all! One person must be 55+ to buy. Only minutes to Wachusett mountain, Wachusett Brewery, Old Mill Restaurant.
Location
State MA
County Worcester
Zoning res
Direction Narrows Road off Route, left onto 2A then right into Old Mill
Rooms
Family Room Flooring - Hardwood
Basement Full, Partially Finished, Bulkhead
Primary Bedroom Level First
Dining Room Cathedral Ceiling(s), Flooring - Hardwood, Window(s) - Bay/Bow/Box
Kitchen Cathedral Ceiling(s), Flooring - Hardwood, Countertops - Stone/Granite/Solid, Kitchen Island, Open Floorplan, Stainless Steel Appliances
Interior
Interior Features Home Office
Heating Forced Air, Natural Gas
Cooling Central Air
Flooring Wood, Tile, Carpet, Flooring - Hardwood
Fireplaces Number 1
Fireplaces Type Living Room
Appliance Range, Dishwasher, Disposal, Microwave, Refrigerator, Washer, Dryer, Gas Water Heater, Utility Connections for Gas Range, Utility Connections for Electric Dryer
Laundry Flooring - Stone/Ceramic Tile, Electric Dryer Hookup, First Floor
Exterior
Exterior Feature Rain Gutters, Sprinkler System
Garage Spaces 2.0
Fence Fenced
Utilities Available for Gas Range, for Electric Dryer
Roof Type Shingle
Total Parking Spaces 4
Garage Yes
Building
Foundation Concrete Perimeter
Sewer Public Sewer
Water Public
Architectural Style Contemporary, Ranch
Read Less Info
Want to know what your home might be worth? Contact us for a FREE valuation!

Our team is ready to help you sell your home for the highest possible price ASAP
Bought with John O'Brien • Berkshire Hathaway HomeServices Commonwealth Real Estate
GET MORE INFORMATION
REALTOR®






