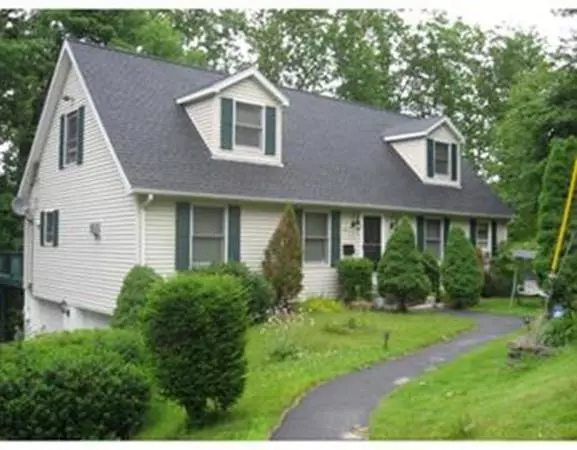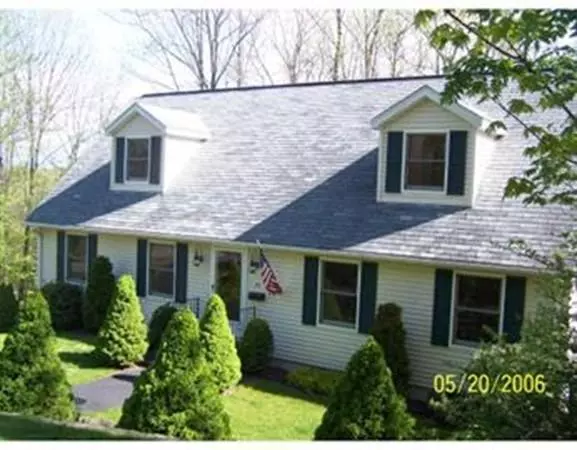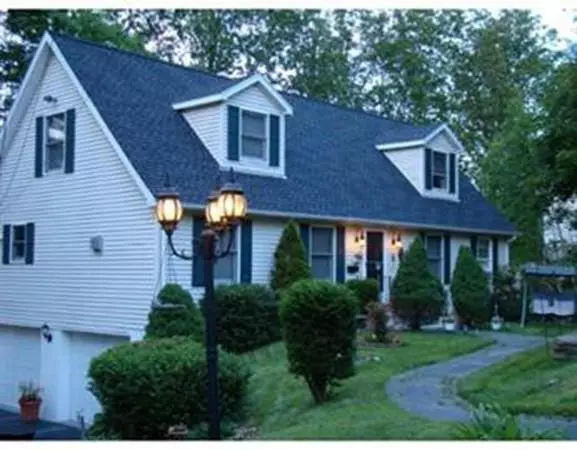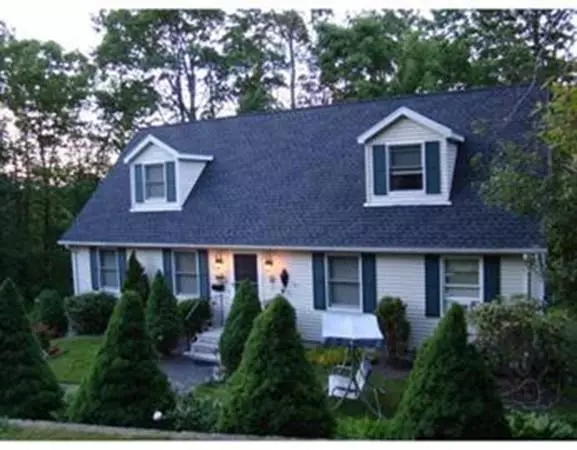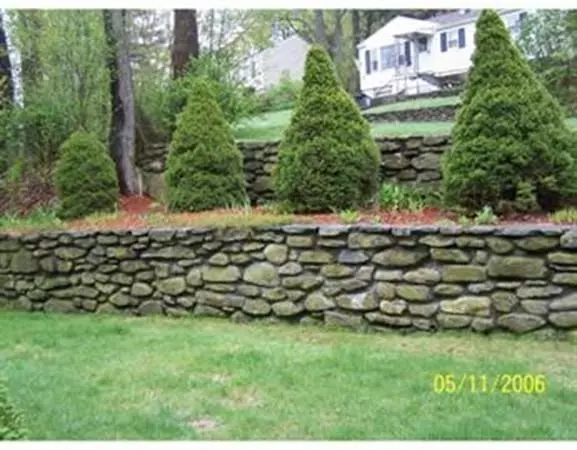$323,900
$318,900
1.6%For more information regarding the value of a property, please contact us for a free consultation.
4 Beds
2 Baths
2,584 SqFt
SOLD DATE : 09/30/2020
Key Details
Sold Price $323,900
Property Type Single Family Home
Sub Type Single Family Residence
Listing Status Sold
Purchase Type For Sale
Square Footage 2,584 sqft
Price per Sqft $125
MLS Listing ID 72644808
Sold Date 09/30/20
Style Cape
Bedrooms 4
Full Baths 2
HOA Y/N false
Year Built 1991
Annual Tax Amount $4,980
Tax Year 2020
Lot Size 0.300 Acres
Acres 0.3
Property Description
Offers due by Sunday night. Updated cape in a quiet area of more expensive colonials! 1st or 2nd floor MBR. New E-I granite kitchen has oak cabinets w/2 lazy susans, HW floor, granite peninsula w/breakfast bar, new appliances including SS fridge w/ice & water, double SS sink. Formal dining area HW floor & french atrium doors to huge deck overlooking private wooded grounds. Big LR w/HW floor, wood stove hookup, & entry foyer w/tile floor & coat closet. 2 large 1st floor bedrooms both w/wall-to-wall & paddle fans. New 1st floor granite & tile bath. Upstairs we have 2 large bedrooms both w/new laminate wood floors & paddle fans. One has a walk-in closet & wall AC. New 2nd floor granite & tile bath w/linen closet. 2nd floor hallway w/wall-to-wall & large closet. New windows, new 4 zone heating system, ADT security system. Large finished walk-out lower level has a play room w/CT floor, laundry & storage. Heated 2 car garage w/work area plus a carport & parking for 10+ cars. Storage shed.
Location
State MA
County Worcester
Zoning R
Direction Rte 2A to Warwick to Jackson Hill, or Timpany Blvd (rte 68) to Conant to Jackson Hill, or GPS.
Rooms
Basement Full, Finished, Walk-Out Access, Interior Entry, Garage Access, Concrete
Primary Bedroom Level Second
Dining Room Flooring - Hardwood, French Doors, Deck - Exterior, Exterior Access, Open Floorplan, Remodeled
Kitchen Flooring - Hardwood, Dining Area, Countertops - Stone/Granite/Solid, Countertops - Upgraded, Breakfast Bar / Nook, Cabinets - Upgraded, Remodeled, Stainless Steel Appliances, Peninsula
Interior
Interior Features Closet, Play Room, Internet Available - Unknown
Heating Central, Baseboard
Cooling Wall Unit(s)
Flooring Tile, Carpet, Laminate, Hardwood, Flooring - Stone/Ceramic Tile
Appliance Range, Dishwasher, Microwave, Refrigerator, Tank Water Heaterless, Plumbed For Ice Maker, Utility Connections for Electric Range, Utility Connections for Electric Oven, Utility Connections for Electric Dryer
Laundry Flooring - Stone/Ceramic Tile, Electric Dryer Hookup, Remodeled, Washer Hookup, In Basement
Exterior
Exterior Feature Storage
Garage Spaces 2.0
Community Features Public Transportation, Shopping, Pool, Tennis Court(s), Park, Walk/Jog Trails, Stable(s), Golf, Medical Facility, Laundromat, Bike Path, Conservation Area, Highway Access, House of Worship, Private School, Public School, T-Station, University
Utilities Available for Electric Range, for Electric Oven, for Electric Dryer, Washer Hookup, Icemaker Connection
Waterfront Description Beach Front, Lake/Pond, Beach Ownership(Public)
View Y/N Yes
View Scenic View(s)
Roof Type Shingle
Total Parking Spaces 10
Garage Yes
Building
Lot Description Wooded
Foundation Concrete Perimeter
Sewer Public Sewer
Water Public
Architectural Style Cape
Others
Senior Community false
Read Less Info
Want to know what your home might be worth? Contact us for a FREE valuation!

Our team is ready to help you sell your home for the highest possible price ASAP
Bought with Hejoma M. Garcia • HMG Realty
GET MORE INFORMATION
REALTOR®

