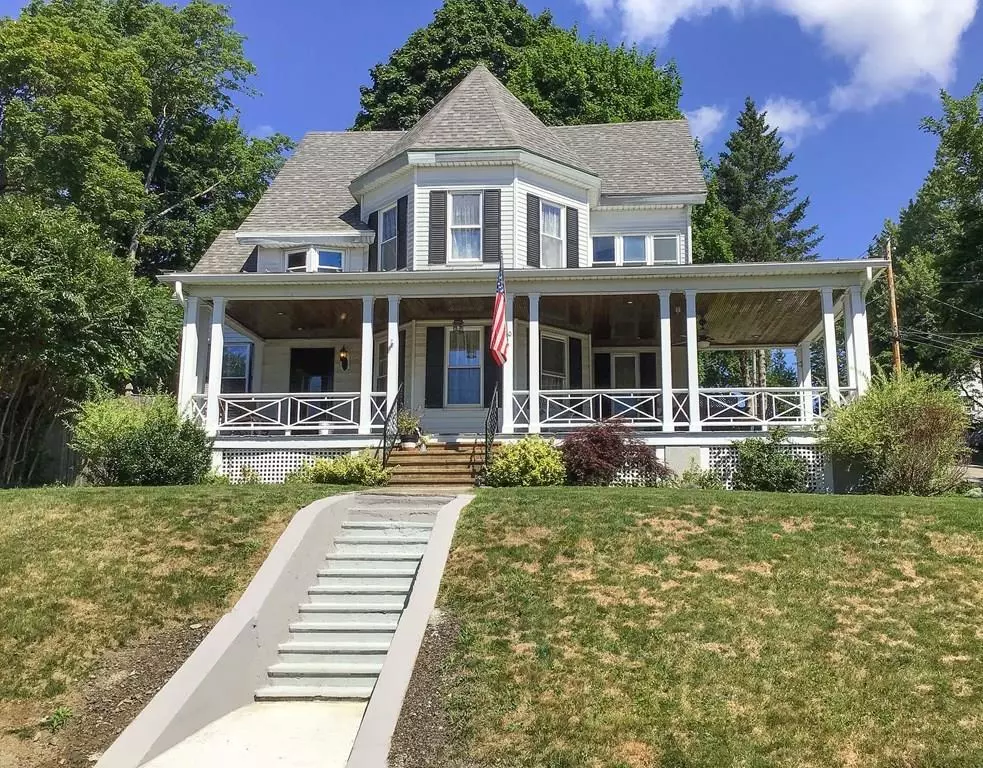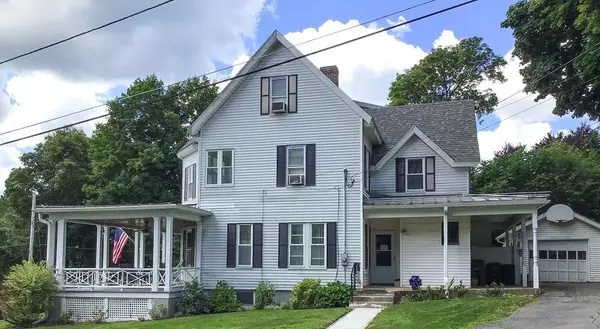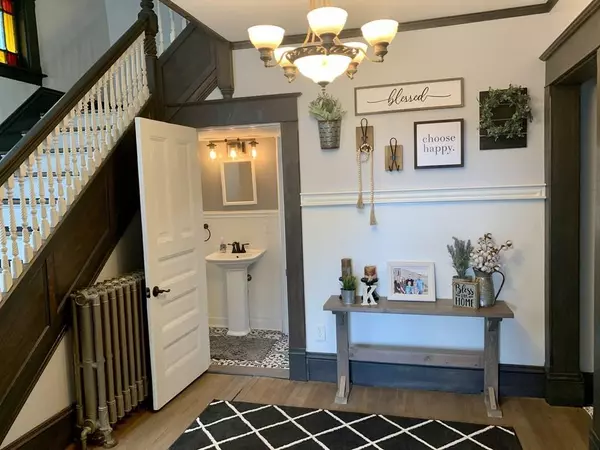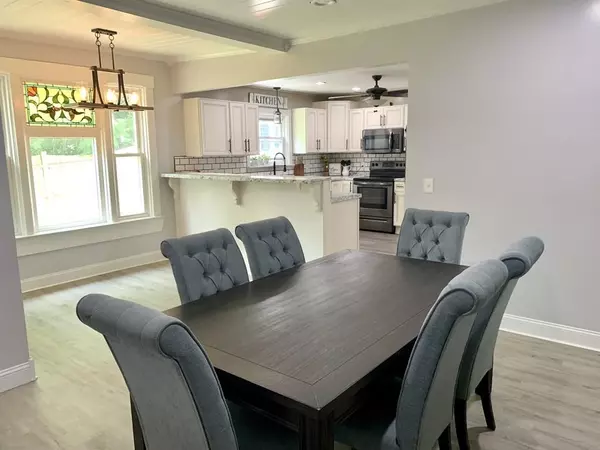$290,000
$300,000
3.3%For more information regarding the value of a property, please contact us for a free consultation.
5 Beds
1.5 Baths
2,634 SqFt
SOLD DATE : 09/29/2020
Key Details
Sold Price $290,000
Property Type Single Family Home
Sub Type Single Family Residence
Listing Status Sold
Purchase Type For Sale
Square Footage 2,634 sqft
Price per Sqft $110
MLS Listing ID 72702296
Sold Date 09/29/20
Style Victorian
Bedrooms 5
Full Baths 1
Half Baths 1
Year Built 1900
Annual Tax Amount $4,573
Tax Year 2020
Lot Size 9,147 Sqft
Acres 0.21
Property Description
From the moment you pull up to this exquisite Victorian you can't wait to see inside; that is if you can manage to get past the enormous welcoming porch, equipped with a ceiling fan and amazing breeze to enjoy after a long day. The foyer is tastefully decorated keeping the charm of the quaint uniqueness of the home, with flowing banisters that lead to the upstairs bedrooms that are graced with beautiful original stained glass windows. High ceilings and hardwoods everywhere as you venture venture into 2 large adjoining rooms, one of which is a study for socializing and relaxing with the family. Continuing into a magnificent but warm open dining area with new laminated flooring that extends into an updated kitchen with new slow release cabinets, counters, and appliances barely a year old! This home has 5, yes 5 bedrooms, 4 of which are good sized, the master includes a walk-in closet. A must see for to fully appreciate, it's a dream come true for large families that need space.
Location
State MA
County Worcester
Zoning R1
Direction Elm to 1st Right on rotary to Pearl to left on Reservior to right on Highland
Rooms
Family Room Ceiling Fan(s), Flooring - Hardwood
Basement Full
Primary Bedroom Level Second
Dining Room Flooring - Laminate
Kitchen Cathedral Ceiling(s), Flooring - Laminate
Interior
Interior Features Internet Available - Broadband
Heating Central, Baseboard
Cooling Window Unit(s)
Flooring Tile, Carpet, Laminate, Hardwood
Fireplaces Number 1
Fireplaces Type Living Room
Appliance Dishwasher, Microwave, Refrigerator, Electric Water Heater, Plumbed For Ice Maker, Utility Connections for Electric Range, Utility Connections for Electric Dryer
Laundry Electric Dryer Hookup, Exterior Access, Washer Hookup, First Floor
Exterior
Garage Spaces 1.0
Fence Fenced
Community Features Shopping, Pool, Park, Walk/Jog Trails, Golf, Medical Facility, Laundromat, Highway Access, House of Worship, Private School, Public School
Utilities Available for Electric Range, for Electric Dryer, Washer Hookup, Icemaker Connection
Roof Type Shingle, Metal
Total Parking Spaces 2
Garage Yes
Building
Lot Description Corner Lot
Foundation Stone, Brick/Mortar
Sewer Public Sewer
Water Public
Architectural Style Victorian
Schools
Elementary Schools Elm Street
Middle Schools Gardner Middle
High Schools Gardner High
Others
Acceptable Financing Contract
Listing Terms Contract
Read Less Info
Want to know what your home might be worth? Contact us for a FREE valuation!

Our team is ready to help you sell your home for the highest possible price ASAP
Bought with Jay Karuna Ratne • Clockhouse Realty
GET MORE INFORMATION
REALTOR®






