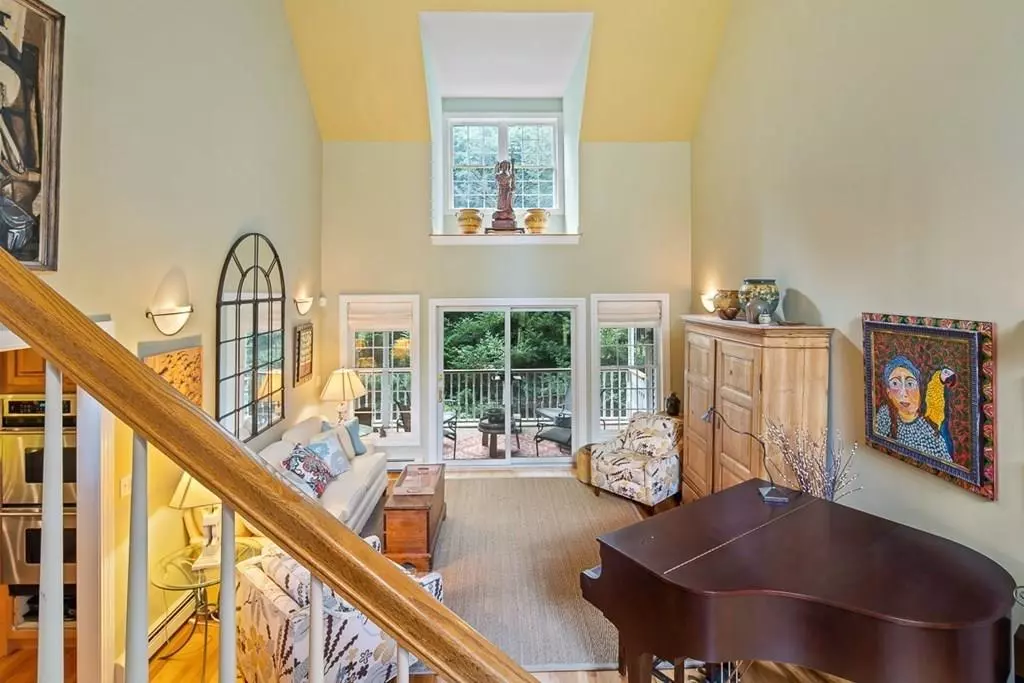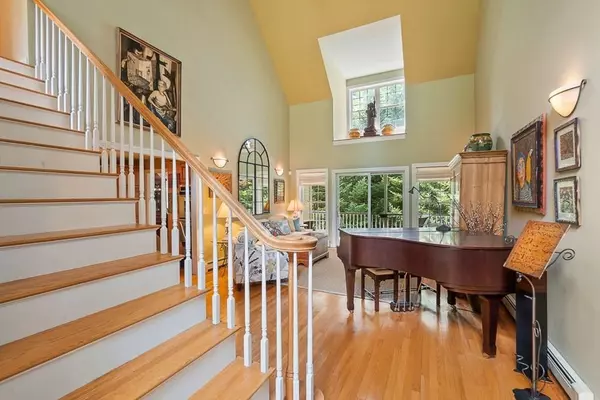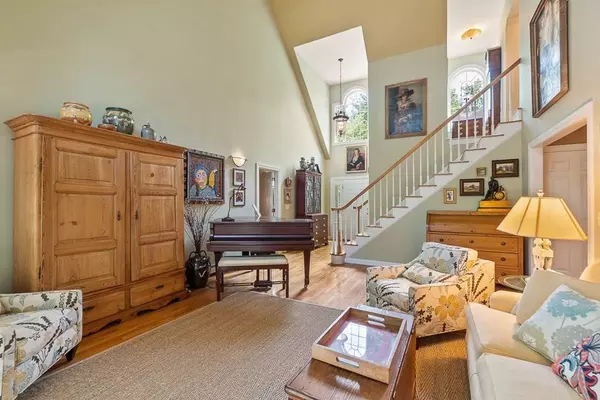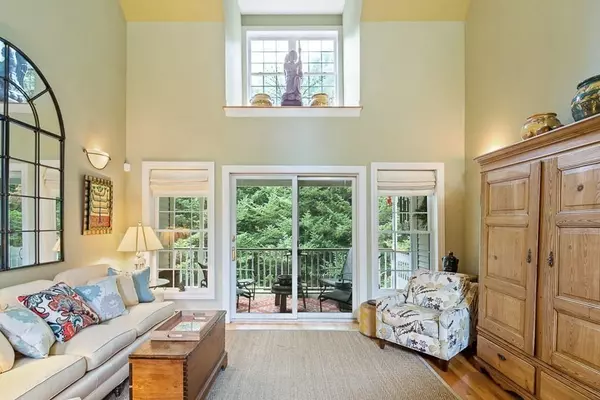$490,000
$495,000
1.0%For more information regarding the value of a property, please contact us for a free consultation.
3 Beds
2.5 Baths
2,622 SqFt
SOLD DATE : 10/08/2020
Key Details
Sold Price $490,000
Property Type Single Family Home
Sub Type Single Family Residence
Listing Status Sold
Purchase Type For Sale
Square Footage 2,622 sqft
Price per Sqft $186
MLS Listing ID 72697021
Sold Date 10/08/20
Style Cape, Contemporary
Bedrooms 3
Full Baths 2
Half Baths 1
HOA Y/N false
Year Built 1999
Annual Tax Amount $6,755
Tax Year 2020
Lot Size 1.170 Acres
Acres 1.17
Property Description
Exceptional quality and craftsmanship shine throughout this architect-designed, custom 3 BR 2.5 BA cape in sought-after Westminster neighborhood - with 4BR septic. Enter into the spacious living room with cathedral ceiling, HW and sliding glass doors to the covered porch. The kitchen is open to the formal dining room and offers HW, recessed lights, granite counters, kitchen island and S/S appliances. Convenient 1st floor laundry and breakfast nook with French doors open to a bright and sunny bonus room – bring your ideas! Retreat to the first-floor master suite featuring his and her walk-in closets, a full bath with 2 vanity sinks, a stand up shower AND a jacuzzi soaking tub. A half bath completes this level. Upstairs provides 2 additional bedrooms with hardwood floors and ample closet space, a full bath and an office with 3 skylights! Enjoy your morning cup of coffee on the quiet and peaceful farmer's porch. Radiant floor heat on several rooms of 1st floor.
Location
State MA
County Worcester
Zoning RES
Direction South Ashburnham Road to Woodland Drive to Amber Road
Rooms
Basement Full, Walk-Out Access, Interior Entry, Radon Remediation System, Concrete, Unfinished
Primary Bedroom Level First
Dining Room Flooring - Hardwood, French Doors, Chair Rail, Wainscoting
Kitchen Flooring - Hardwood, Countertops - Stone/Granite/Solid, Kitchen Island, Breakfast Bar / Nook, Cabinets - Upgraded, Recessed Lighting, Stainless Steel Appliances, Gas Stove
Interior
Interior Features Cable Hookup, Den, Office, Sauna/Steam/Hot Tub, Wet Bar
Heating Baseboard, Radiant, Oil
Cooling Central Air
Flooring Tile, Hardwood, Flooring - Stone/Ceramic Tile, Flooring - Hardwood
Appliance Range, Oven, Microwave, Refrigerator, Oil Water Heater, Tank Water Heater, Utility Connections for Gas Range, Utility Connections for Electric Oven, Utility Connections for Electric Dryer
Laundry Laundry Closet, Flooring - Stone/Ceramic Tile, Electric Dryer Hookup, Washer Hookup, First Floor
Exterior
Exterior Feature Balcony - Exterior, Professional Landscaping, Sprinkler System
Garage Spaces 2.0
Fence Invisible
Community Features Shopping, Park, Walk/Jog Trails, Stable(s), Golf, Medical Facility, Bike Path, Conservation Area, Highway Access, Public School
Utilities Available for Gas Range, for Electric Oven, for Electric Dryer, Washer Hookup
Waterfront Description Beach Front, Lake/Pond, 1/10 to 3/10 To Beach, Beach Ownership(Public)
Roof Type Shingle
Total Parking Spaces 4
Garage Yes
Building
Lot Description Wooded, Easements, Gentle Sloping, Level
Foundation Concrete Perimeter
Sewer Private Sewer
Water Private
Architectural Style Cape, Contemporary
Others
Senior Community false
Read Less Info
Want to know what your home might be worth? Contact us for a FREE valuation!

Our team is ready to help you sell your home for the highest possible price ASAP
Bought with Cheryl Eidinger-Taylor • ERA Key Realty Services
GET MORE INFORMATION
REALTOR®






