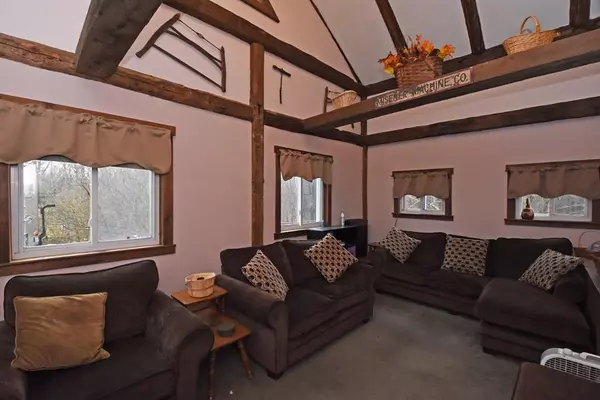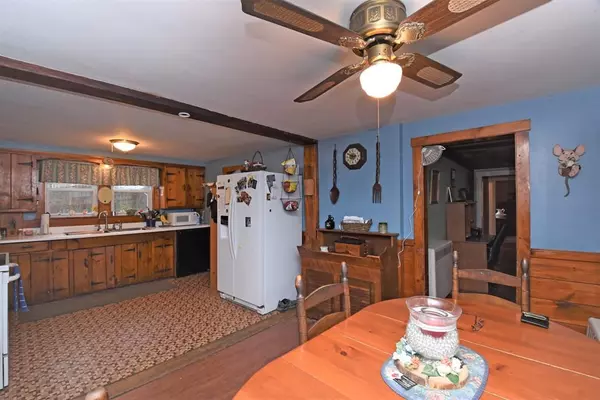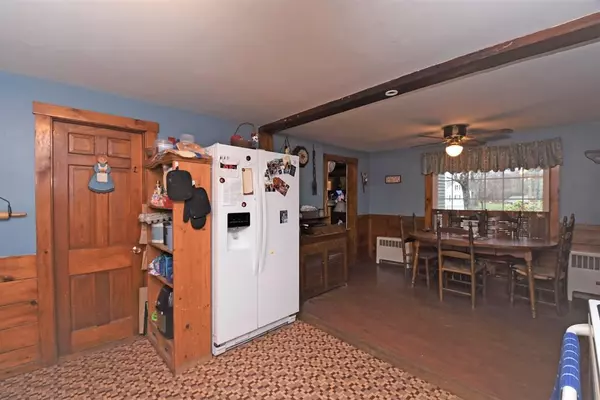$332,500
$349,000
4.7%For more information regarding the value of a property, please contact us for a free consultation.
5 Beds
2.5 Baths
1,915 SqFt
SOLD DATE : 10/21/2020
Key Details
Sold Price $332,500
Property Type Single Family Home
Sub Type Single Family Residence
Listing Status Sold
Purchase Type For Sale
Square Footage 1,915 sqft
Price per Sqft $173
MLS Listing ID 72652770
Sold Date 10/21/20
Style Farmhouse
Bedrooms 5
Full Baths 2
Half Baths 1
HOA Y/N false
Year Built 1870
Annual Tax Amount $5,077
Tax Year 2020
Lot Size 3.200 Acres
Acres 3.2
Property Description
Unique property on dead end Rd and over 3 acres of land in Westminster! Property includes a huge, detached, 2 car garage with 1-level separate apartment with living room, bedroom, kitchen, bath and a laundry/storage room! The main house has a bright and sunny family room and kitchen with beamed ceilings. Dining area with large window. Convenient 1st floor laundry right off the kitchen with a linen closet and door to the back deck. Large living room with wood floor, fireplace and picture window providing plenty of natural light. Master bedroom on 1st floor has ample closet space and slider to a balcony/deck. 2 additional bedrooms, a mudroom and a full bath to complete this level. Upstairs is an additional bedroom or office. The backyard is massive and features a patio in the back and front, a storage shed, basement w half bath, walk out and TONS of parking! Rare to find this much space! The apartment attached to the garage could be great for in-law, a man cave, or use your imagination
Location
State MA
County Worcester
Zoning R
Direction Shady Ave to Sunset Rd. 18 Sunset is the main house, 20 Sunset is the detached garage and in-law apt
Rooms
Family Room Cathedral Ceiling(s), Ceiling Fan(s), Beamed Ceilings, Closet/Cabinets - Custom Built, Flooring - Wall to Wall Carpet, Cable Hookup, Exterior Access, Sunken
Basement Full, Walk-Out Access, Interior Entry, Concrete, Unfinished
Primary Bedroom Level First
Dining Room Ceiling Fan(s), Beamed Ceilings, Flooring - Laminate, Exterior Access, Wainscoting
Kitchen Beamed Ceilings, Flooring - Stone/Ceramic Tile, Chair Rail, Wainscoting
Interior
Interior Features Chair Rail, Wainscoting, Bathroom - Full, Breakfast Bar / Nook, Cable Hookup, Mud Room, Kitchen
Heating Hot Water, Oil, Electric
Cooling Wall Unit(s), 3 or More
Flooring Wood, Tile, Vinyl, Concrete, Wood Laminate, Flooring - Vinyl, Flooring - Laminate
Fireplaces Number 1
Fireplaces Type Living Room
Appliance Oil Water Heater, Tank Water Heaterless
Laundry Dryer Hookup - Electric, Washer Hookup, Laundry Closet, Flooring - Vinyl, Electric Dryer Hookup, First Floor
Exterior
Exterior Feature Rain Gutters, Storage
Garage Spaces 2.0
Community Features Park, Walk/Jog Trails, Stable(s), Medical Facility, Bike Path, Conservation Area, Highway Access, House of Worship, Public School, University
Roof Type Shingle
Total Parking Spaces 10
Garage Yes
Building
Lot Description Wooded, Gentle Sloping
Foundation Stone
Sewer Private Sewer
Water Public
Architectural Style Farmhouse
Schools
Elementary Schools Westminster Elm
Middle Schools Overlook
High Schools Oakmont
Others
Senior Community false
Read Less Info
Want to know what your home might be worth? Contact us for a FREE valuation!

Our team is ready to help you sell your home for the highest possible price ASAP
Bought with Christine Burke • Results Realty
GET MORE INFORMATION
REALTOR®






