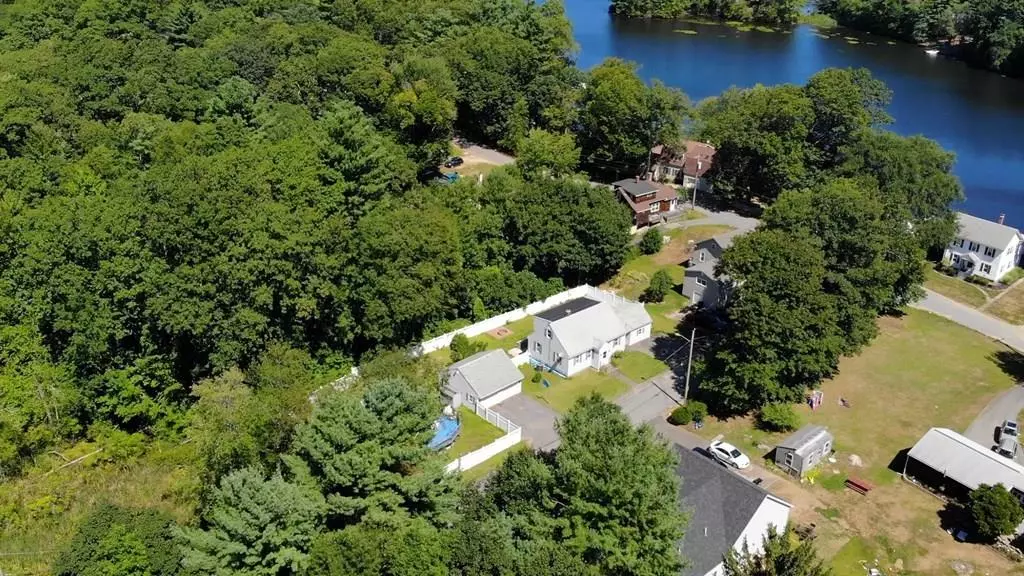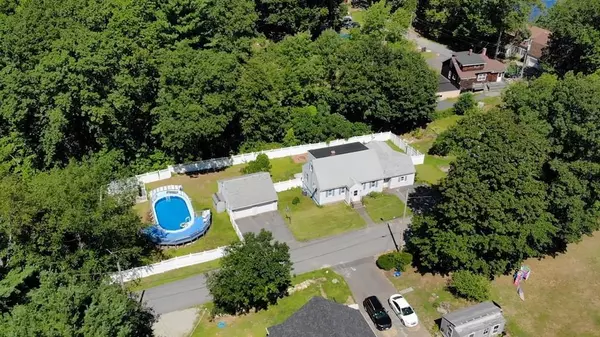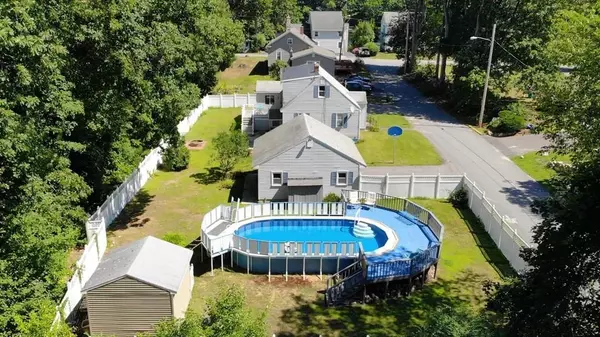$335,000
$319,000
5.0%For more information regarding the value of a property, please contact us for a free consultation.
4 Beds
2 Baths
2,904 SqFt
SOLD DATE : 10/30/2020
Key Details
Sold Price $335,000
Property Type Single Family Home
Sub Type Single Family Residence
Listing Status Sold
Purchase Type For Sale
Square Footage 2,904 sqft
Price per Sqft $115
MLS Listing ID 72719727
Sold Date 10/30/20
Style Cape
Bedrooms 4
Full Baths 2
Year Built 1948
Annual Tax Amount $4,323
Tax Year 2020
Lot Size 0.450 Acres
Acres 0.45
Property Description
***Multiple offers: highest & best due Monday, 9/7/20 at Noon*** If you're in search of a private, outdoor space that is not only functional but FUN.. this is the property for you! Summer means cooking dinner on your built-in outdoor grill and patio.. while friends and family stay cool in the over-sized, above ground pool that is safe & secure and surrounded by decking so you can catch the rays. This is a home that has so much to offer.. plenty of bed & bath options both up and down.. a large bonus room off the kitchen that needs a little elbow grease, but could be a rewarding project.. and a partially finished basement that would make a great teen suite or apartment setup. Not only is this home a commuter's dream.. just minutes to Worcester and major routes like the Mass Pike,290,495 and Route 20.. but it's also just a short walk to Sargent Pond's boat launch! For an aerial tour, copy and past this link into your browser: https://devynguy6.wixsite.com/devynbutkiewicus/2-felix-st
Location
State MA
County Worcester
Zoning R2
Direction Main Street to Lake Ave to Felix
Rooms
Family Room Flooring - Laminate, Deck - Exterior, Exterior Access, Slider, Sunken, Storage, Lighting - Overhead
Basement Full, Partially Finished, Walk-Out Access, Interior Entry, Sump Pump, Concrete
Primary Bedroom Level Second
Dining Room Ceiling Fan(s), Flooring - Stone/Ceramic Tile, Breakfast Bar / Nook, Exterior Access, Open Floorplan
Kitchen Flooring - Stone/Ceramic Tile, Dining Area, Breakfast Bar / Nook, Open Floorplan, Lighting - Overhead
Interior
Heating Forced Air, Natural Gas
Cooling Central Air
Flooring Wood, Tile, Carpet, Hardwood, Wood Laminate, Parquet
Fireplaces Number 1
Fireplaces Type Family Room
Appliance Oven, Dishwasher, Countertop Range, Refrigerator, Tank Water Heater, Utility Connections for Electric Range, Utility Connections for Electric Oven, Utility Connections for Electric Dryer
Laundry Electric Dryer Hookup, Washer Hookup, In Basement
Exterior
Exterior Feature Storage
Garage Spaces 2.0
Fence Fenced/Enclosed, Fenced
Pool Above Ground
Community Features Shopping, Park, Walk/Jog Trails, Stable(s), Golf, Medical Facility, Conservation Area, Highway Access, House of Worship, Marina
Utilities Available for Electric Range, for Electric Oven, for Electric Dryer
Roof Type Shingle
Total Parking Spaces 4
Garage Yes
Private Pool true
Building
Lot Description Easements, Level
Foundation Stone, Brick/Mortar
Sewer Public Sewer
Water Public
Architectural Style Cape
Others
Acceptable Financing Contract
Listing Terms Contract
Read Less Info
Want to know what your home might be worth? Contact us for a FREE valuation!

Our team is ready to help you sell your home for the highest possible price ASAP
Bought with Diana Gogovie • Weichert REALTORS®, Hope & Associates
GET MORE INFORMATION
REALTOR®






